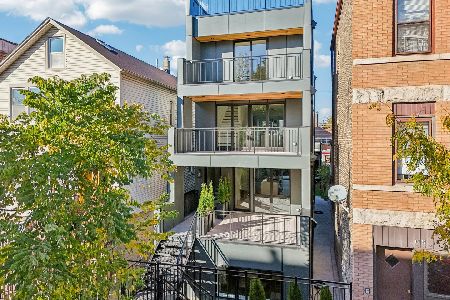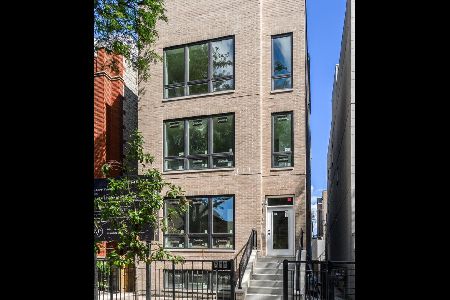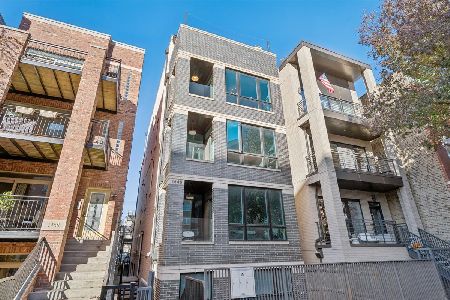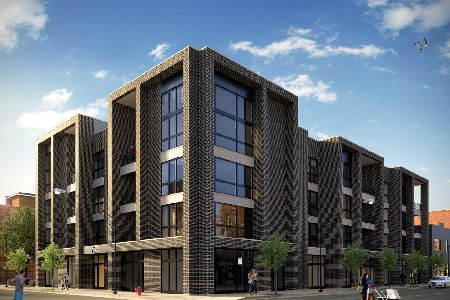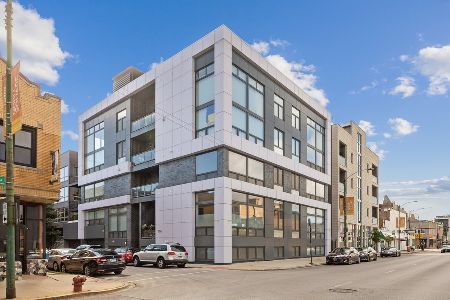1555 Fry Street, West Town, Chicago, Illinois 60642
$782,000
|
Sold
|
|
| Status: | Closed |
| Sqft: | 2,400 |
| Cost/Sqft: | $333 |
| Beds: | 3 |
| Baths: | 3 |
| Year Built: | 2017 |
| Property Taxes: | $11,296 |
| Days On Market: | 926 |
| Lot Size: | 0,00 |
Description
Step into a world of refined living, this meticulously designed duplex down offers unparalleled space, elegance and sophistication. With three bedrooms and two and a half bathrooms, this residence provides an opulent living experience. Spanning over 2400 square feet, the living space showcases 12' soaring ceilings on the upper level and 9.5' ceilings downstairs, creating an expansive and airy ambiance. The heart of the home, the chef's kitchen, features modern Copat cabinetry, top-of-the-line Thermador appliances, and sleek quartz countertops. This open floorplan flows from the kitchen to the 'dining space right into the large living space with a sleek fireplace. The residence boasts magnificent soundproof windows adorned with electronic blinds, allowing for both tranquility and privacy. The master bedroom suite, located on the main level, offers a professionally organized closet for ample storage. Indulge in the spa-like master bathroom, which includes an oversized shower, a luxurious soaking tub, a double vanity, and heated floors. Access the outdoor terrace from the hallway - this oversized terrace is perfect for outdoor grilling and relaxation. The lower level offers a spacious recreation room with heated porcelain floors and a well-appointed wet bar, complete with a built-in wine fridge. Bedroom two and three, are generous in size and offer organized closets. A conveniently located laundry room, equipped with a side-by-side high-capacity washer and dryer and abundant extra cabinet space. Immerse yourself in the Audio/Surround sound system, harmoniously integrated throughout the home. The residence also offers attached garage parking and additional storage space for your convenience. With incredible living space at every turn, this home is ready for you to move right in and relish in a life of luxury. Experience the epitome of sophisticated living and make this extraordinary residence your own.
Property Specifics
| Condos/Townhomes | |
| 4 | |
| — | |
| 2017 | |
| — | |
| — | |
| No | |
| — |
| Cook | |
| — | |
| 298 / Monthly | |
| — | |
| — | |
| — | |
| 11795602 | |
| 17053250661003 |
Nearby Schools
| NAME: | DISTRICT: | DISTANCE: | |
|---|---|---|---|
|
Grade School
Otis Elementary School |
299 | — | |
Property History
| DATE: | EVENT: | PRICE: | SOURCE: |
|---|---|---|---|
| 12 Mar, 2018 | Sold | $730,000 | MRED MLS |
| 5 Feb, 2018 | Under contract | $745,000 | MRED MLS |
| 4 Jan, 2018 | Listed for sale | $745,000 | MRED MLS |
| 17 Jul, 2023 | Sold | $782,000 | MRED MLS |
| 11 Jun, 2023 | Under contract | $799,000 | MRED MLS |
| 31 May, 2023 | Listed for sale | $799,000 | MRED MLS |
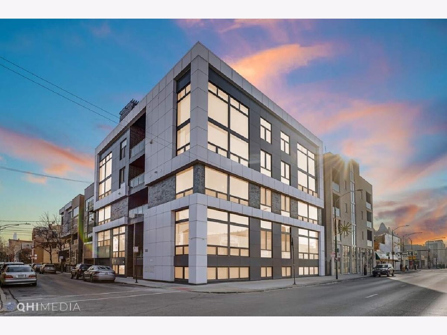
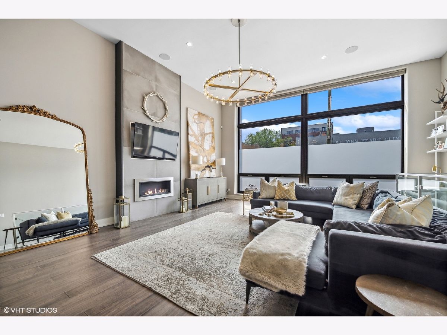
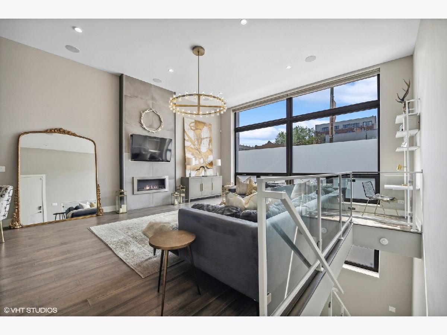
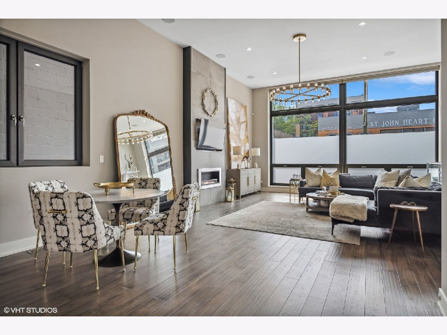
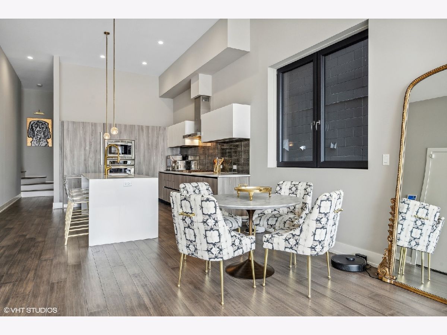
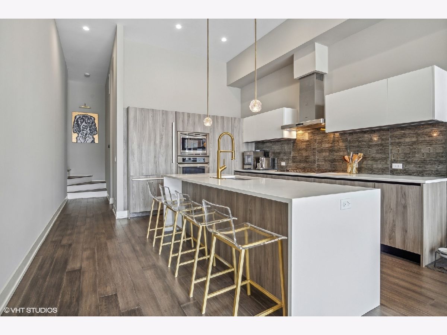
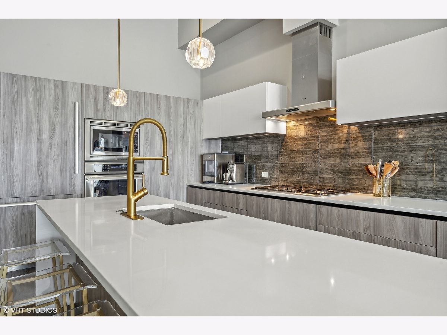
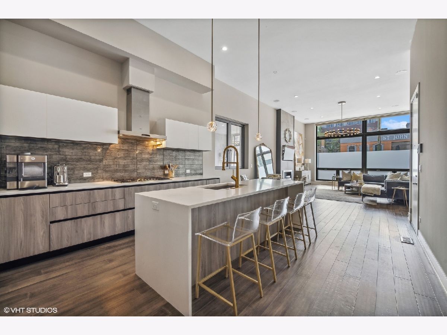
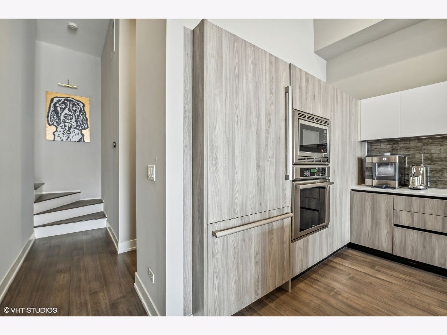
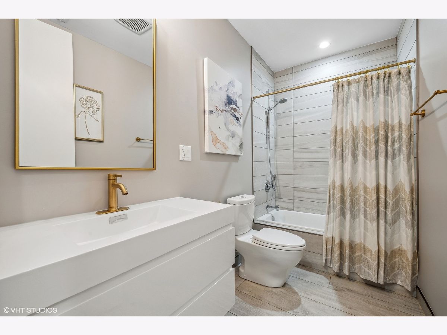

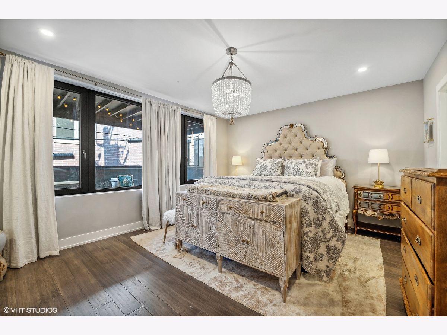
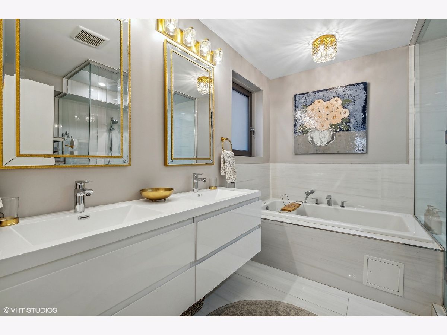
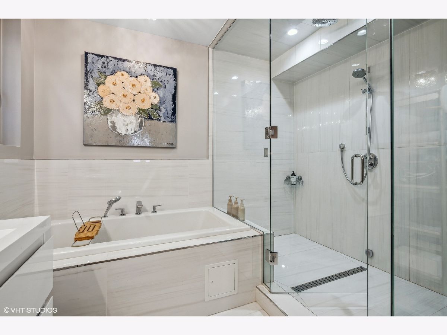
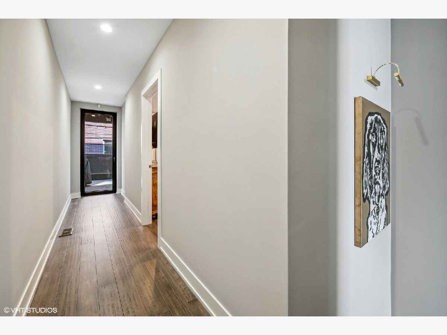
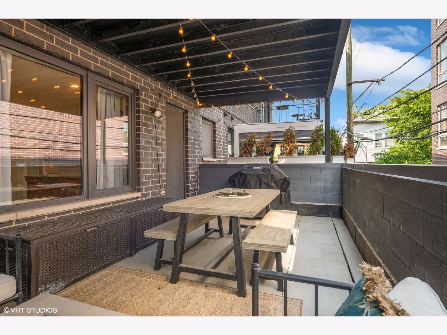
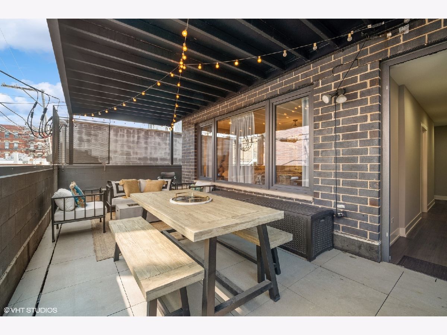

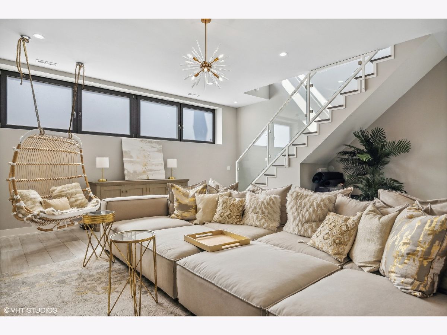
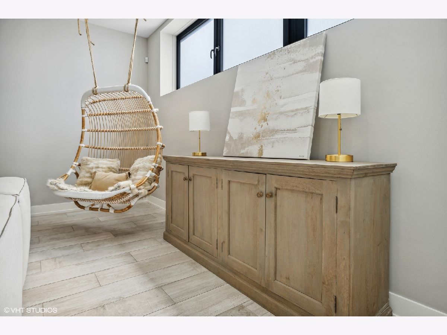
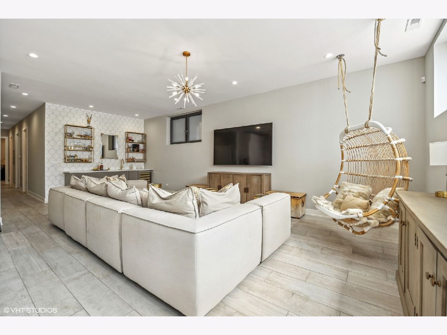
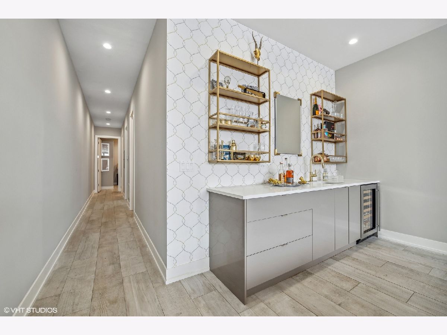
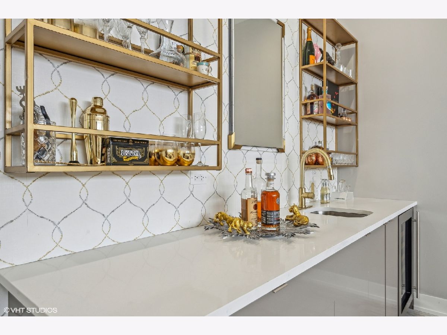
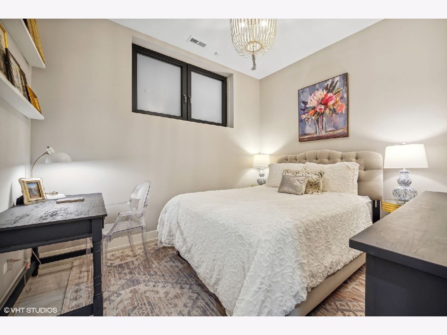
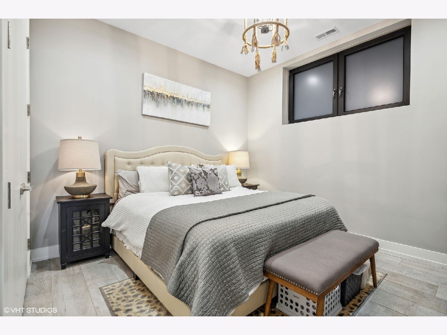
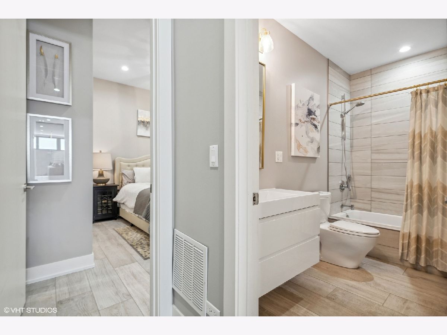
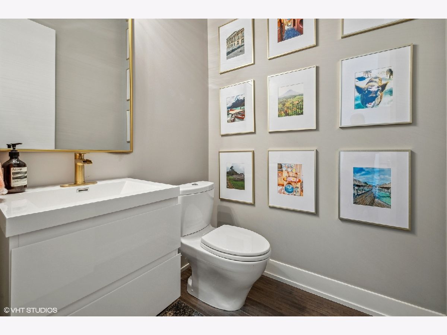
Room Specifics
Total Bedrooms: 3
Bedrooms Above Ground: 3
Bedrooms Below Ground: 0
Dimensions: —
Floor Type: —
Dimensions: —
Floor Type: —
Full Bathrooms: 3
Bathroom Amenities: Separate Shower,Double Sink,Soaking Tub
Bathroom in Basement: 1
Rooms: —
Basement Description: Finished
Other Specifics
| 1 | |
| — | |
| — | |
| — | |
| — | |
| COMMON | |
| — | |
| — | |
| — | |
| — | |
| Not in DB | |
| — | |
| — | |
| — | |
| — |
Tax History
| Year | Property Taxes |
|---|---|
| 2023 | $11,296 |
Contact Agent
Nearby Similar Homes
Contact Agent
Listing Provided By
@properties Christie's International Real Estate

