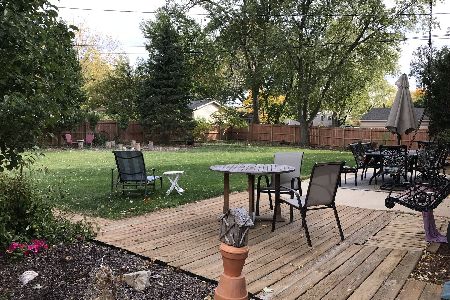1555 Purnell Street, Wheaton, Illinois 60187
$385,000
|
Sold
|
|
| Status: | Closed |
| Sqft: | 1,412 |
| Cost/Sqft: | $282 |
| Beds: | 4 |
| Baths: | 3 |
| Year Built: | 1961 |
| Property Taxes: | $6,890 |
| Days On Market: | 2813 |
| Lot Size: | 0,34 |
Description
2800 SF brick 4 bedroom 3 (FULL) bath ranch tucked into a quiet neighborhood...MUCH larger than it looks from the curb! Centrally located within 3 blocks of Wheaton North HS, Cosley Animal Farm and Northside Park...can it get any better? How about a fully fenced yard, a beautiful new 12x11 master bath, cathedral ceilings & skylights in the 14x13 kitchen with stainless steel appliances, lots of hardwood floors, abundance of ceiling fans, closets & storage. Roof is a few years old and has a 35 yr. warranty. Walk-out, full finished basement with full bathroom & dedicated entrance allows for an in-law space or possible rental...or just enjoy the large space & office for your own family! Power generator makes sure you can still run your major appliances & sump.This is a well-loved and well-cared for home that won't disappoint!
Property Specifics
| Single Family | |
| — | |
| — | |
| 1961 | |
| Full,Walkout | |
| — | |
| No | |
| 0.34 |
| Du Page | |
| — | |
| 0 / Not Applicable | |
| None | |
| Private Well | |
| Public Sewer | |
| 09949002 | |
| 0508402003 |
Nearby Schools
| NAME: | DISTRICT: | DISTANCE: | |
|---|---|---|---|
|
Grade School
Washington Elementary School |
200 | — | |
|
Middle School
Franklin Middle School |
200 | Not in DB | |
|
High School
Wheaton North High School |
200 | Not in DB | |
Property History
| DATE: | EVENT: | PRICE: | SOURCE: |
|---|---|---|---|
| 23 Jul, 2018 | Sold | $385,000 | MRED MLS |
| 5 Jun, 2018 | Under contract | $398,000 | MRED MLS |
| 14 May, 2018 | Listed for sale | $398,000 | MRED MLS |
Room Specifics
Total Bedrooms: 4
Bedrooms Above Ground: 4
Bedrooms Below Ground: 0
Dimensions: —
Floor Type: Hardwood
Dimensions: —
Floor Type: Hardwood
Dimensions: —
Floor Type: Carpet
Full Bathrooms: 3
Bathroom Amenities: —
Bathroom in Basement: 1
Rooms: Den,Office
Basement Description: Finished
Other Specifics
| 2 | |
| — | |
| — | |
| Patio | |
| Fenced Yard | |
| 104 X 142 | |
| — | |
| Full | |
| Vaulted/Cathedral Ceilings, Skylight(s), Hardwood Floors, First Floor Bedroom, In-Law Arrangement, First Floor Full Bath | |
| Range, Microwave, Dishwasher, Refrigerator, Washer, Dryer | |
| Not in DB | |
| — | |
| — | |
| — | |
| Wood Burning, Gas Starter |
Tax History
| Year | Property Taxes |
|---|---|
| 2018 | $6,890 |
Contact Agent
Nearby Similar Homes
Nearby Sold Comparables
Contact Agent
Listing Provided By
RE/MAX Action








