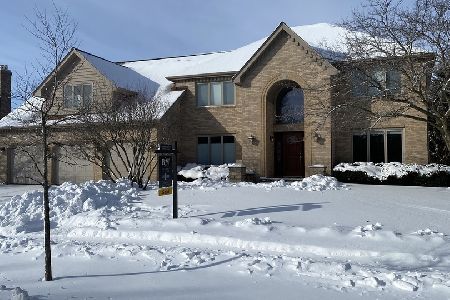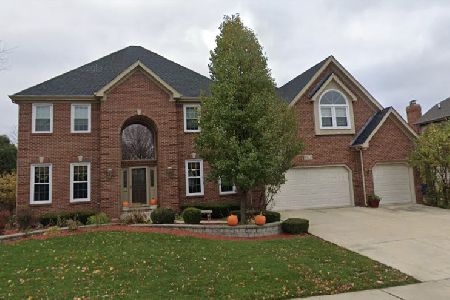1555 White Eagle Drive, Naperville, Illinois 60564
$475,000
|
Sold
|
|
| Status: | Closed |
| Sqft: | 3,842 |
| Cost/Sqft: | $130 |
| Beds: | 4 |
| Baths: | 3 |
| Year Built: | 1989 |
| Property Taxes: | $14,040 |
| Days On Market: | 3656 |
| Lot Size: | 0,29 |
Description
25K price reduction! Complete transformation with freshly painted woodwork!! Newer windows/mechanicals. Pride of ownership shows from original owners. Fabulous curb appeal with stone and brick entryway, lush landscaping and mature trees. Grand 2 story foyer with hardwood floors & neutral paint. Elegant, open floor plan with spacious formal living and dining room. Dining room features dentil crown molding and chair rail. Family room with vaulted ceiling, skylights, brick fireplace and bookcases. Sunroom with skylights. Gourmet kitchen with granite counters. Four room Master suite with sitting room, exercise room or nursery, 2 walk-in closets & updated Master bathroom with porcelain tile, walk-in shower, granite counters, double vanity and custom cabinetry. Huge bedrooms, Updated Jack & Jill bath. Finished basement with Recreation room & game room. 3 car garage. Spectacular paver patio with built-in lighting. Award-winning District 204 schools! Swim, tennis & clubhouse.
Property Specifics
| Single Family | |
| — | |
| Traditional | |
| 1989 | |
| Full | |
| WINDSOR | |
| No | |
| 0.29 |
| Du Page | |
| White Eagle | |
| 0 / Not Applicable | |
| None | |
| Lake Michigan | |
| Public Sewer | |
| 09117519 | |
| 0733305022 |
Nearby Schools
| NAME: | DISTRICT: | DISTANCE: | |
|---|---|---|---|
|
Grade School
White Eagle Elementary School |
204 | — | |
|
Middle School
Still Middle School |
204 | Not in DB | |
|
High School
Waubonsie Valley High School |
204 | Not in DB | |
Property History
| DATE: | EVENT: | PRICE: | SOURCE: |
|---|---|---|---|
| 8 Apr, 2016 | Sold | $475,000 | MRED MLS |
| 29 Feb, 2016 | Under contract | $500,000 | MRED MLS |
| — | Last price change | $524,900 | MRED MLS |
| 15 Jan, 2016 | Listed for sale | $524,900 | MRED MLS |
| 19 Feb, 2019 | Sold | $582,000 | MRED MLS |
| 17 Jan, 2019 | Under contract | $600,000 | MRED MLS |
| 8 Jan, 2019 | Listed for sale | $600,000 | MRED MLS |
| 15 Mar, 2021 | Sold | $670,000 | MRED MLS |
| 16 Feb, 2021 | Under contract | $675,000 | MRED MLS |
| 16 Feb, 2021 | Listed for sale | $675,000 | MRED MLS |
Room Specifics
Total Bedrooms: 4
Bedrooms Above Ground: 4
Bedrooms Below Ground: 0
Dimensions: —
Floor Type: Carpet
Dimensions: —
Floor Type: Carpet
Dimensions: —
Floor Type: Carpet
Full Bathrooms: 3
Bathroom Amenities: Whirlpool,Separate Shower,Double Sink,Garden Tub,Double Shower
Bathroom in Basement: 0
Rooms: Exercise Room,Game Room,Office,Recreation Room,Sitting Room,Heated Sun Room
Basement Description: Finished
Other Specifics
| 3 | |
| Concrete Perimeter | |
| Brick | |
| Brick Paver Patio, Storms/Screens | |
| Landscaped | |
| 144X88X146X88 | |
| Unfinished | |
| Full | |
| Vaulted/Cathedral Ceilings, Skylight(s), Bar-Dry, Hardwood Floors, First Floor Laundry | |
| Range, Microwave, Dishwasher, Refrigerator, Washer, Dryer, Disposal | |
| Not in DB | |
| Clubhouse, Pool, Tennis Courts, Sidewalks, Street Lights | |
| — | |
| — | |
| Wood Burning |
Tax History
| Year | Property Taxes |
|---|---|
| 2016 | $14,040 |
| 2019 | $13,362 |
| 2021 | $13,128 |
Contact Agent
Nearby Similar Homes
Nearby Sold Comparables
Contact Agent
Listing Provided By
john greene, Realtor











