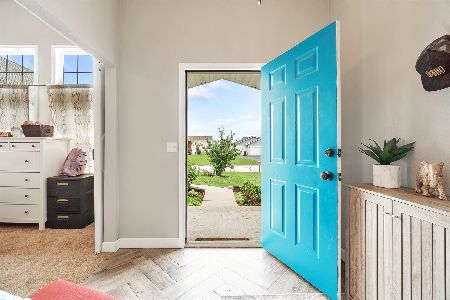15554 Stonecrest Road, South Beloit, Illinois 61080
$220,000
|
Sold
|
|
| Status: | Closed |
| Sqft: | 1,767 |
| Cost/Sqft: | $119 |
| Beds: | 3 |
| Baths: | 3 |
| Year Built: | 2007 |
| Property Taxes: | $3,931 |
| Days On Market: | 1729 |
| Lot Size: | 0,25 |
Description
Stunning Finishes & Blue Ribbon Schools! Completely Updated! NEW 50 year Warranty on NEW Laminate Flooring that stretches from the Entry Foyer thru the Living Room, FDR, Kitchen & Casual Dining. Freshly Painted Interior & ALL NEW: Mirrors, Plumbing & Lighting Fixtures, Granite Counters, SS Appliance Package, Carpet & Completely Upgraded Bathrooms. Recently Completed Lower Level including Dual Rec Rooms with LVT Flooring, Carpet & 3rd bath. You bare sure to appreciate the 6 Panel Doors, NEW Roof & Gutters: 2020, Central Air: 2020, Water Heater: 2014, Composite Deck & Block Patio, Privacy Fencing, 3 Car Insulated Garage, Front Load Washer & Dryer. Hesitate. . . & you may miss out!
Property Specifics
| Single Family | |
| — | |
| Ranch | |
| 2007 | |
| Full | |
| 1767 | |
| No | |
| 0.25 |
| Winnebago | |
| — | |
| 0 / Not Applicable | |
| None | |
| Public | |
| Public Sewer | |
| 11068570 | |
| 0404451006 |
Nearby Schools
| NAME: | DISTRICT: | DISTANCE: | |
|---|---|---|---|
|
Grade School
Prairie Hill Elementary School |
133 | — | |
|
Middle School
Willowbrook Middle School |
133 | Not in DB | |
|
High School
Hononegah High School |
207 | Not in DB | |
Property History
| DATE: | EVENT: | PRICE: | SOURCE: |
|---|---|---|---|
| 15 Mar, 2016 | Sold | $132,000 | MRED MLS |
| 1 Feb, 2016 | Under contract | $134,900 | MRED MLS |
| 27 Jan, 2016 | Listed for sale | $134,900 | MRED MLS |
| 15 Oct, 2018 | Sold | $147,000 | MRED MLS |
| 24 Aug, 2018 | Under contract | $152,900 | MRED MLS |
| 2 Aug, 2018 | Listed for sale | $152,900 | MRED MLS |
| 11 Jun, 2021 | Sold | $220,000 | MRED MLS |
| 29 Apr, 2021 | Under contract | $209,900 | MRED MLS |
| 28 Apr, 2021 | Listed for sale | $209,900 | MRED MLS |
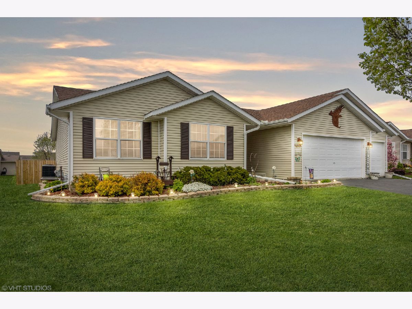
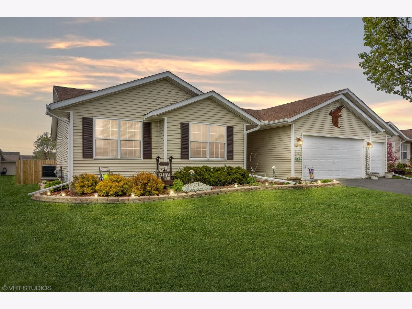
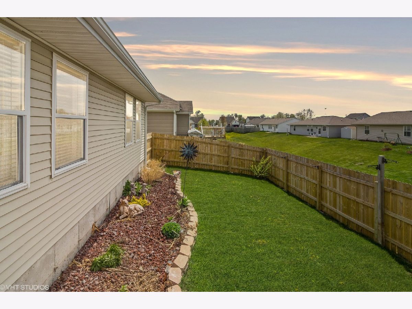
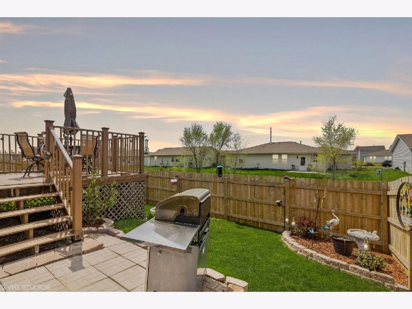
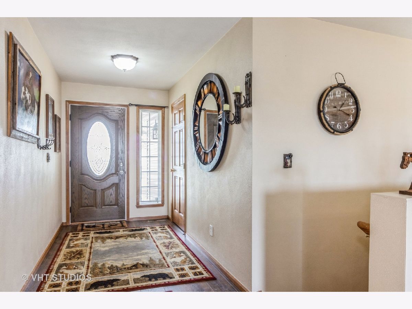
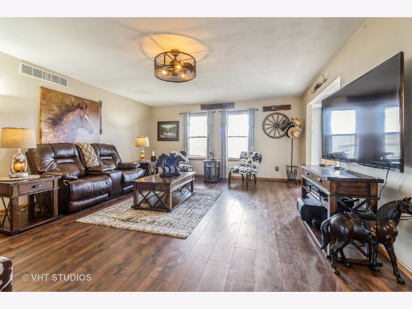
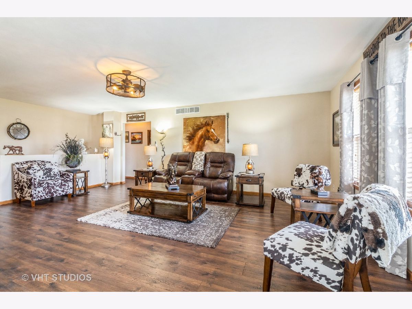
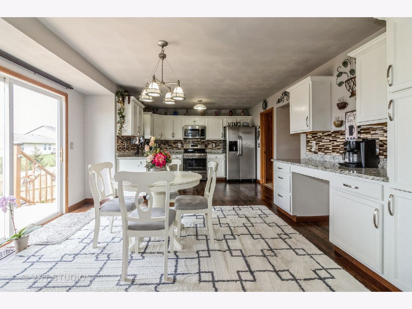
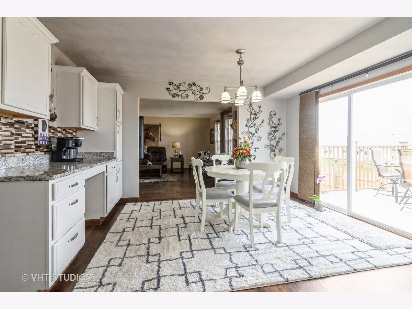
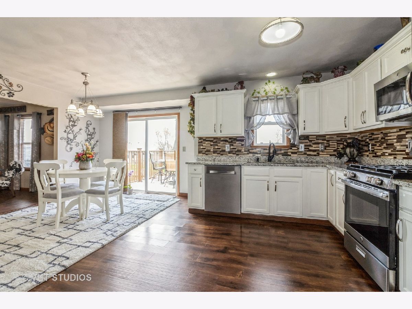
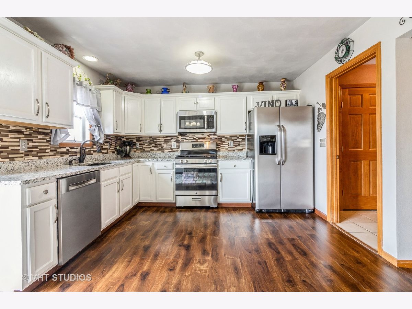
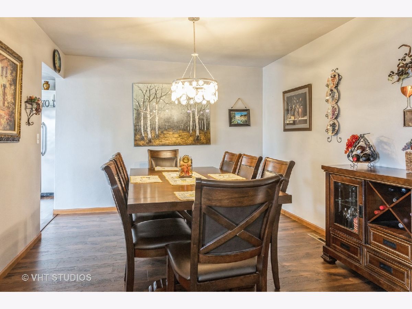
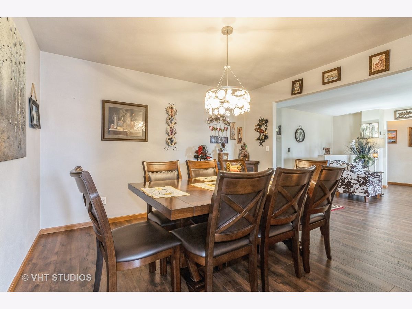
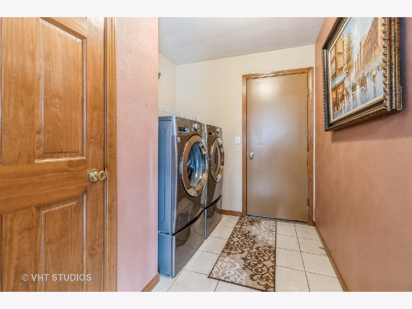
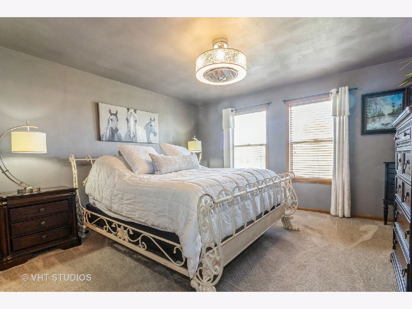
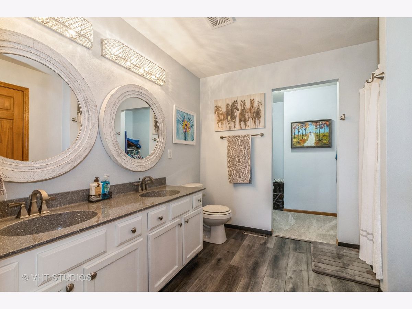
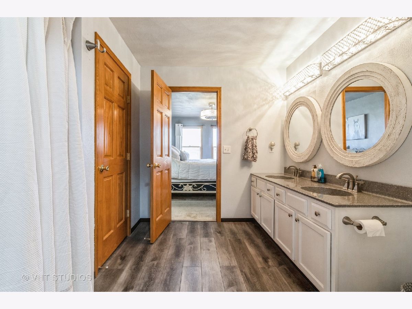
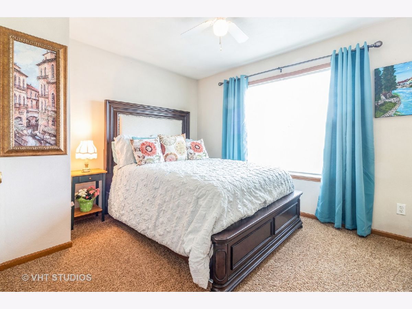
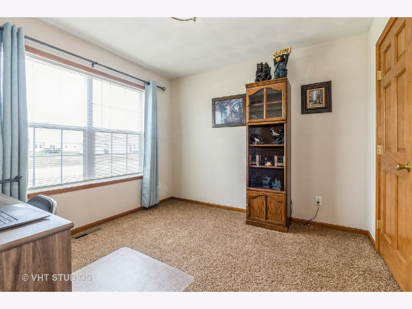
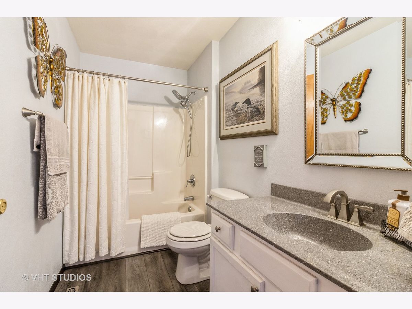
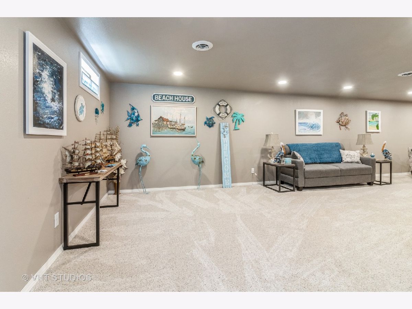
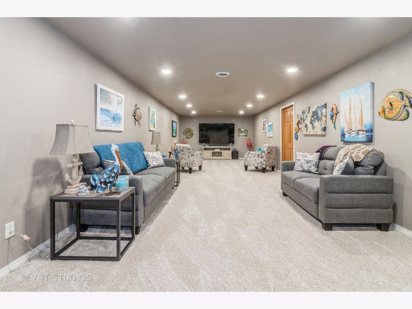
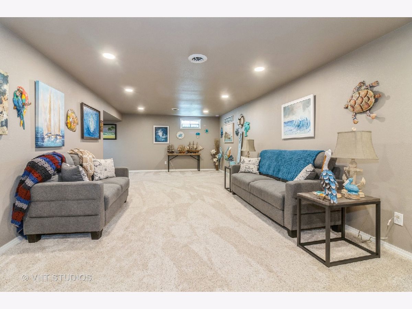
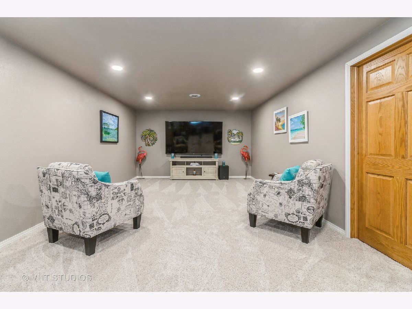
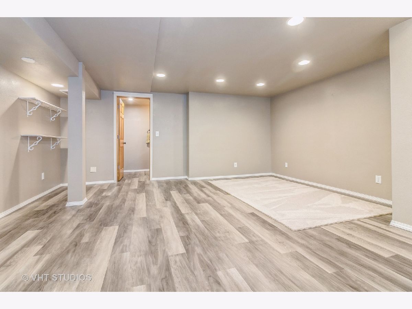
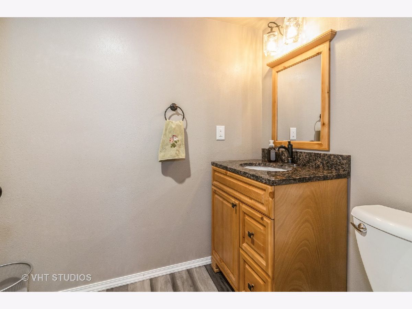
Room Specifics
Total Bedrooms: 3
Bedrooms Above Ground: 3
Bedrooms Below Ground: 0
Dimensions: —
Floor Type: Carpet
Dimensions: —
Floor Type: Carpet
Full Bathrooms: 3
Bathroom Amenities: Double Sink
Bathroom in Basement: 1
Rooms: Family Room
Basement Description: Finished,Concrete (Basement),Rec/Family Area,Storage Space
Other Specifics
| 3 | |
| Concrete Perimeter | |
| Asphalt | |
| Deck, Patio | |
| Fenced Yard,Landscaped,Wood Fence | |
| 135X80 | |
| — | |
| Full | |
| Wood Laminate Floors, First Floor Bedroom, First Floor Laundry, First Floor Full Bath, Walk-In Closet(s), Some Carpeting, Granite Counters, Separate Dining Room | |
| Range, Microwave, Dishwasher, Refrigerator, Washer, Dryer, Stainless Steel Appliance(s), Water Softener Owned | |
| Not in DB | |
| Street Paved | |
| — | |
| — | |
| — |
Tax History
| Year | Property Taxes |
|---|---|
| 2016 | $4,322 |
| 2018 | $4,330 |
| 2021 | $3,931 |
Contact Agent
Nearby Similar Homes
Nearby Sold Comparables
Contact Agent
Listing Provided By
Century 21 Affiliated


