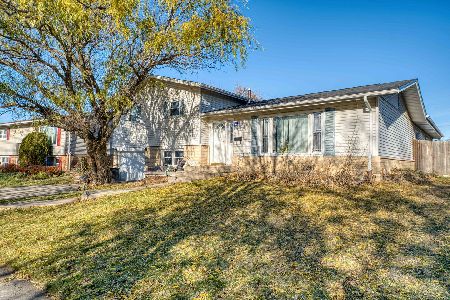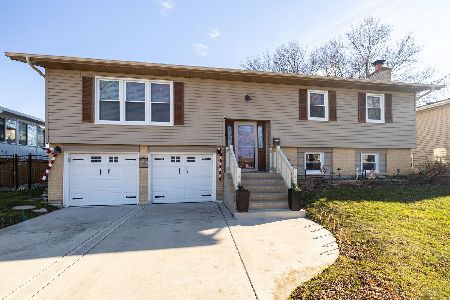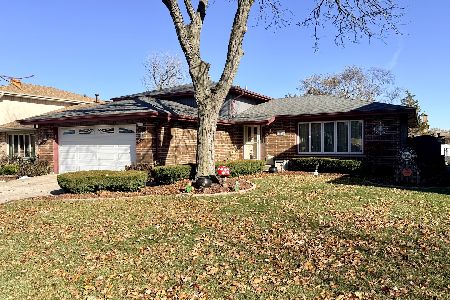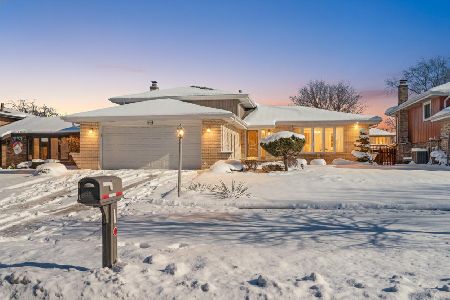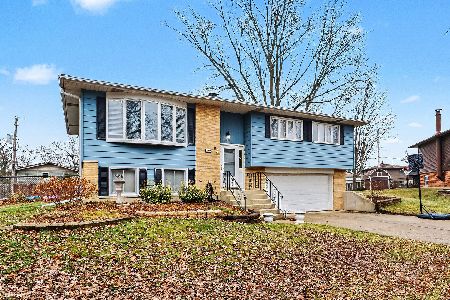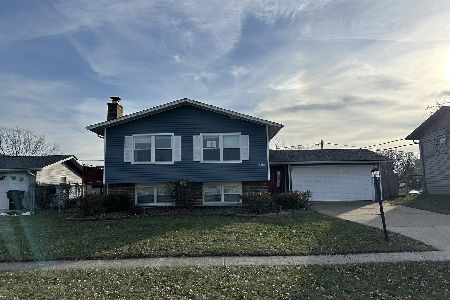15555 Arroyo Drive, Oak Forest, Illinois 60452
$262,000
|
Sold
|
|
| Status: | Closed |
| Sqft: | 2,516 |
| Cost/Sqft: | $107 |
| Beds: | 3 |
| Baths: | 3 |
| Year Built: | 1979 |
| Property Taxes: | $8,475 |
| Days On Market: | 2465 |
| Lot Size: | 0,31 |
Description
Spacious 3 Bedroom 2 and 1/2 bath Forester situated on a quiet Cul-de-sac. Large Foyer leads to main level guest bathroom, living room, and family room featuring fireplace. Sliding door on the main level provides access to low maintenance patio. The second level formal dining room overlooks living room with cathedral ceilings, filled with lots of natural light. The 2nd level eat in kitchen was updated in 2013 and features loads of cabinet space. 3rd Level Spacious Master suite has full bathroom and his and her closets.2 additional bedrooms of generous size and an additional full bathroom complete the 3rd level. The home is complete with main level laundry/mud room, and partially finished basement with wet bar, rec room and ample storage. Newer roof, upstairs windows and siding in 2008, sump pump in 2019 and nest thermostat. Conveniently located near El Morro Park, Shopping and Fierke Elementary.
Property Specifics
| Single Family | |
| — | |
| Quad Level | |
| 1979 | |
| Partial | |
| — | |
| No | |
| 0.31 |
| Cook | |
| El Morro | |
| 0 / Not Applicable | |
| None | |
| Lake Michigan | |
| Public Sewer | |
| 10354906 | |
| 28173010190000 |
Nearby Schools
| NAME: | DISTRICT: | DISTANCE: | |
|---|---|---|---|
|
Grade School
Walter F Fierke Ed Center |
146 | — | |
|
Middle School
Central Middle School |
146 | Not in DB | |
|
High School
Oak Forest High School |
228 | Not in DB | |
Property History
| DATE: | EVENT: | PRICE: | SOURCE: |
|---|---|---|---|
| 14 Jun, 2019 | Sold | $262,000 | MRED MLS |
| 17 May, 2019 | Under contract | $269,900 | MRED MLS |
| 24 Apr, 2019 | Listed for sale | $269,900 | MRED MLS |
Room Specifics
Total Bedrooms: 3
Bedrooms Above Ground: 3
Bedrooms Below Ground: 0
Dimensions: —
Floor Type: Carpet
Dimensions: —
Floor Type: Carpet
Full Bathrooms: 3
Bathroom Amenities: Double Sink
Bathroom in Basement: 0
Rooms: Recreation Room,Foyer,Mud Room
Basement Description: Partially Finished
Other Specifics
| 2 | |
| Concrete Perimeter | |
| Concrete | |
| Patio, Storms/Screens | |
| Cul-De-Sac,Irregular Lot | |
| 181X151X129X45 | |
| — | |
| Full | |
| Vaulted/Cathedral Ceilings, Bar-Wet, First Floor Laundry, First Floor Full Bath | |
| Range, Microwave, Dishwasher, Refrigerator, Bar Fridge, Washer, Dryer | |
| Not in DB | |
| Tennis Courts, Sidewalks, Street Lights, Street Paved | |
| — | |
| — | |
| Gas Log, Gas Starter |
Tax History
| Year | Property Taxes |
|---|---|
| 2019 | $8,475 |
Contact Agent
Nearby Similar Homes
Nearby Sold Comparables
Contact Agent
Listing Provided By
Coldwell Banker Residential

