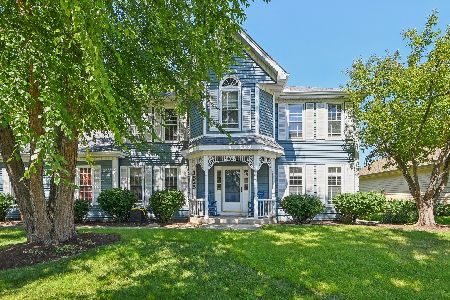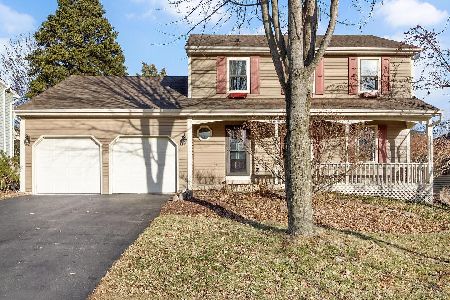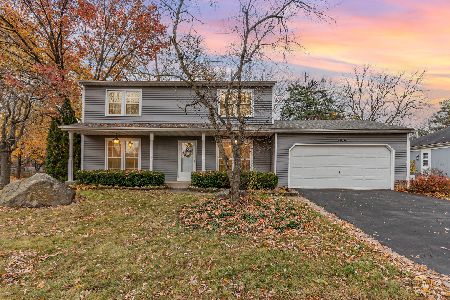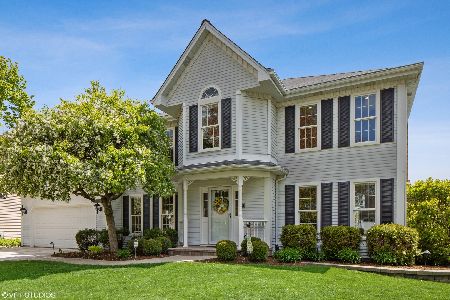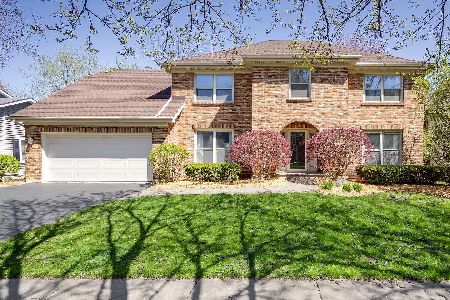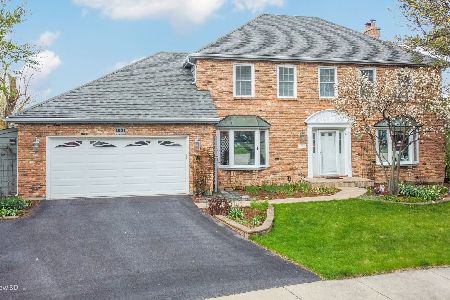1556 Abbotsford Drive, Naperville, Illinois 60563
$600,000
|
Sold
|
|
| Status: | Closed |
| Sqft: | 2,484 |
| Cost/Sqft: | $227 |
| Beds: | 4 |
| Baths: | 3 |
| Year Built: | 1985 |
| Property Taxes: | $10,071 |
| Days On Market: | 1389 |
| Lot Size: | 0,21 |
Description
SPECTACULAR! This stunning home features a fantastic floorplan, ideal for everyday living & entertaining! 1556 Abbotsford is truly a special home with an abundance of natural light throughout - featuring a welcoming foyer with judges paneling and crown molding, beautiful living room with judges paneling, crown molding, French doors leading into the family room, dining room with judges paneling and crown molding, a dream chef's kitchen with granite countertops, a butler's pantry with prep sink, stainless steel appliances, Subzero refrigerator, Travertine backsplash, under-cabinet lighting, range hood that vents outside, large island and eat-in-kitchen with bay windows overlooking the beautiful outdoor retreat. The spacious family room boasts a floor to ceiling brick gas fireplace, ceiling fan and recessed lighting. Large laundry room with storage and washer/dryer included. The owner's suite is a dream retreat! Featuring ceiling fan, lux updated bath with quartz vanity, dual sinks, large shower and expansive walk-in closet with custom built-ins. All 3 bedrooms on the 2nd level are spacious with large closets. The lower level is the perfect recreational retreat - two large entertaining areas and ample storage. Enjoy, relax and entertain in the expansive professionally landscaped, fenced outdoor retreat with two areas - the large trex deck, paver brick patio and firepit! Shed - great for extra storage! Located on Naperville's north side, membership to a private swim & racquet club is available directly through BRC and limited. Located walking distance to neighborhood parks, mins to on/off access to I-88, shopping, library, train station, restaurants and so many more conveniences! Highly ranked Naperville Schools! Hurry this truly will not last!
Property Specifics
| Single Family | |
| — | |
| — | |
| 1985 | |
| — | |
| — | |
| No | |
| 0.21 |
| Du Page | |
| Brookdale | |
| 0 / Not Applicable | |
| — | |
| — | |
| — | |
| 11363601 | |
| 0710211007 |
Nearby Schools
| NAME: | DISTRICT: | DISTANCE: | |
|---|---|---|---|
|
Grade School
Brookdale Elementary School |
204 | — | |
|
Middle School
Hill Middle School |
204 | Not in DB | |
|
High School
Metea Valley High School |
204 | Not in DB | |
Property History
| DATE: | EVENT: | PRICE: | SOURCE: |
|---|---|---|---|
| 18 Aug, 2008 | Sold | $380,000 | MRED MLS |
| 26 Jun, 2008 | Under contract | $379,900 | MRED MLS |
| 20 Jun, 2008 | Listed for sale | $379,900 | MRED MLS |
| 30 Jun, 2020 | Sold | $475,000 | MRED MLS |
| 23 May, 2020 | Under contract | $479,900 | MRED MLS |
| 13 May, 2020 | Listed for sale | $479,900 | MRED MLS |
| 20 May, 2022 | Sold | $600,000 | MRED MLS |
| 5 Apr, 2022 | Under contract | $565,000 | MRED MLS |
| 1 Apr, 2022 | Listed for sale | $565,000 | MRED MLS |
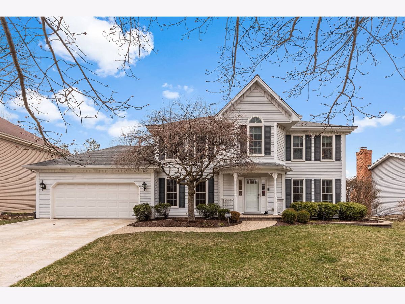
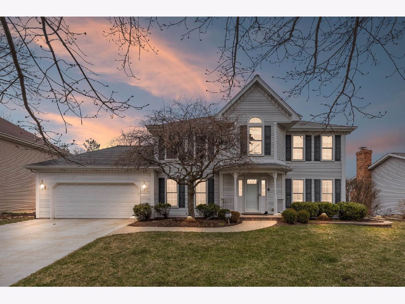
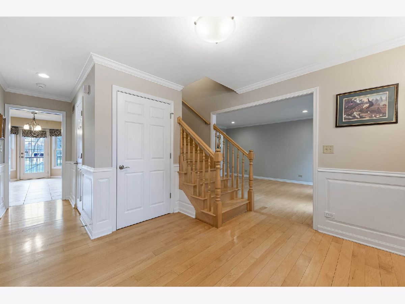
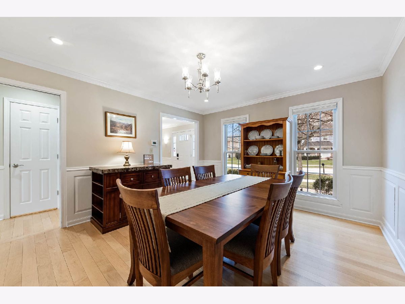
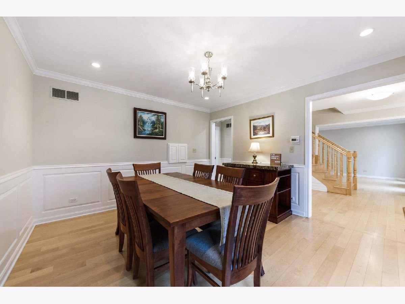
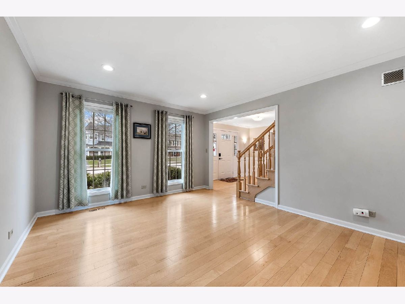
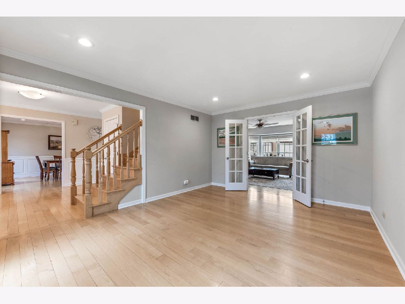
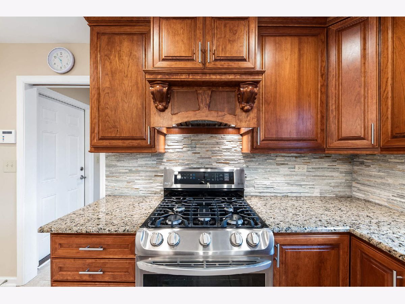
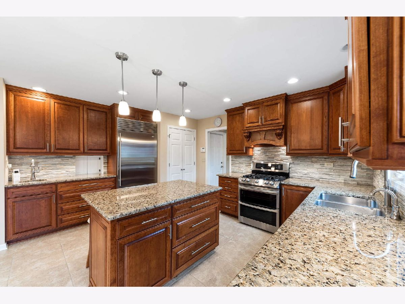
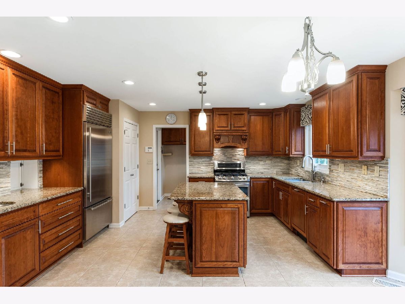
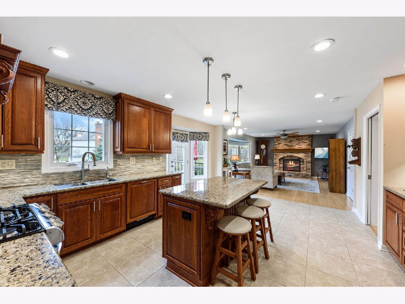
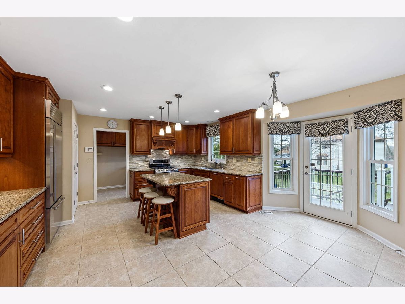
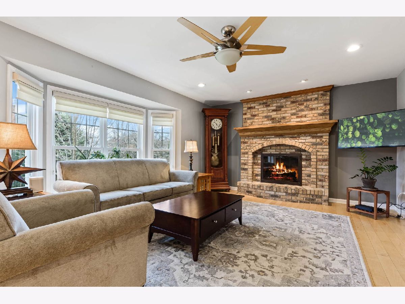
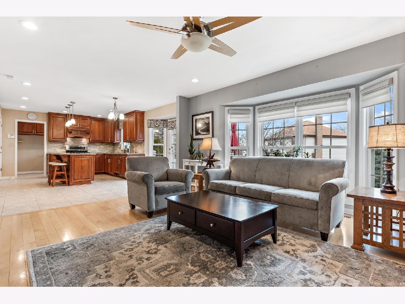
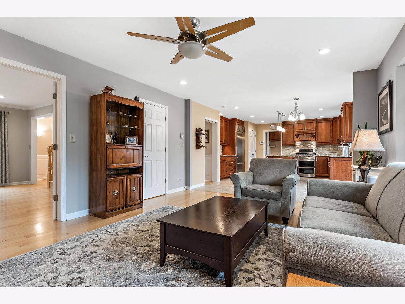
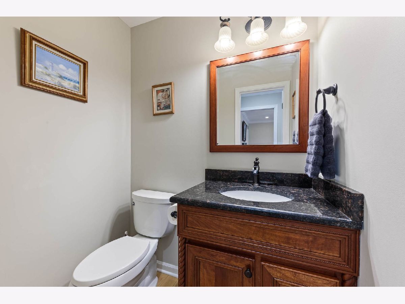
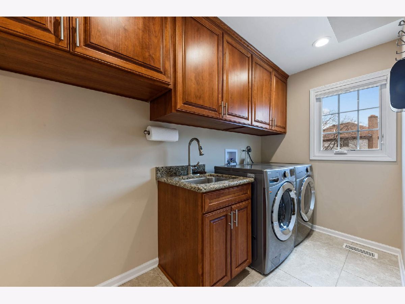
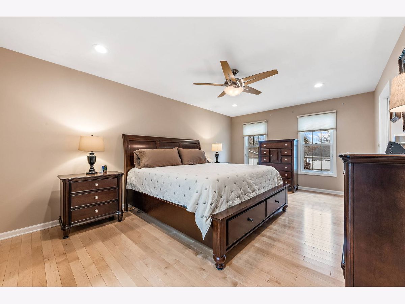
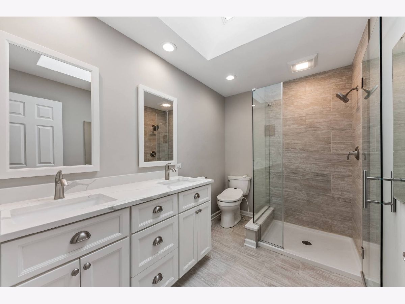
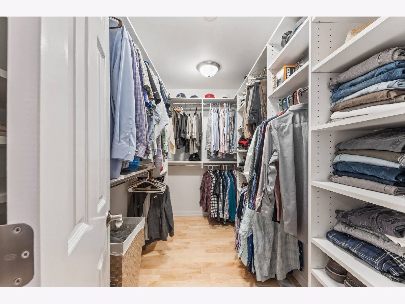
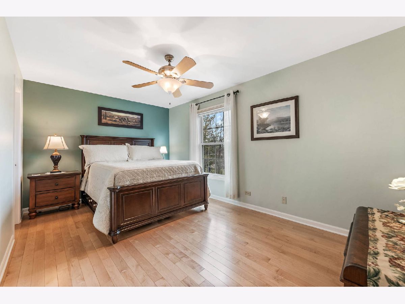
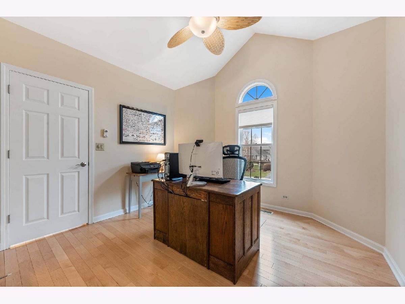
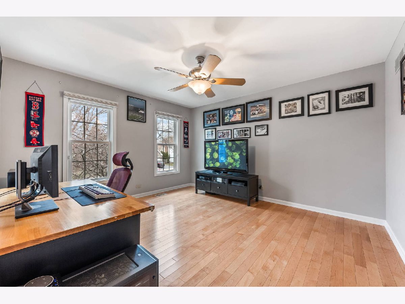
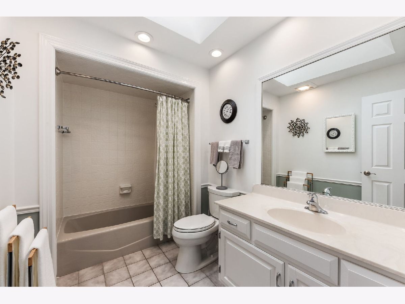
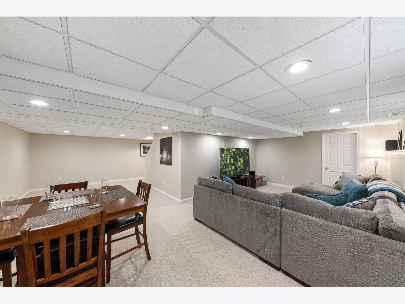
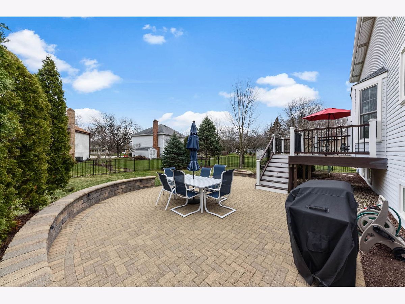
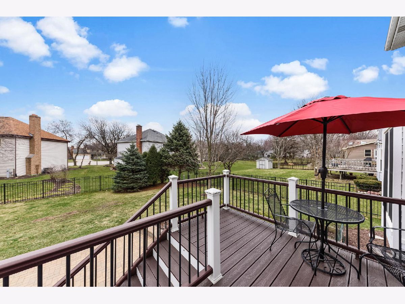
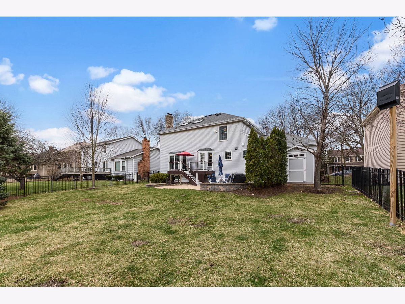
Room Specifics
Total Bedrooms: 4
Bedrooms Above Ground: 4
Bedrooms Below Ground: 0
Dimensions: —
Floor Type: —
Dimensions: —
Floor Type: —
Dimensions: —
Floor Type: —
Full Bathrooms: 3
Bathroom Amenities: Separate Shower,Double Sink
Bathroom in Basement: 0
Rooms: —
Basement Description: Finished
Other Specifics
| 2 | |
| — | |
| Concrete | |
| — | |
| — | |
| 75X120 | |
| — | |
| — | |
| — | |
| — | |
| Not in DB | |
| — | |
| — | |
| — | |
| — |
Tax History
| Year | Property Taxes |
|---|---|
| 2008 | $6,961 |
| 2020 | $9,676 |
| 2022 | $10,071 |
Contact Agent
Nearby Similar Homes
Nearby Sold Comparables
Contact Agent
Listing Provided By
Coldwell Banker Realty

