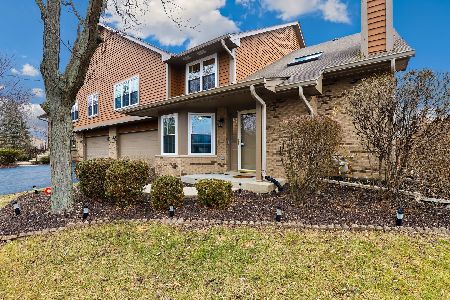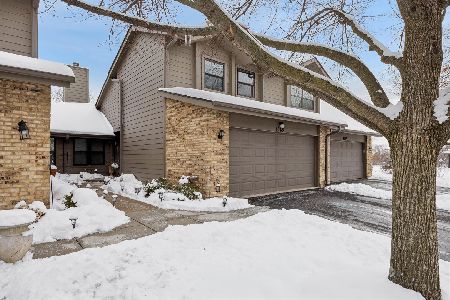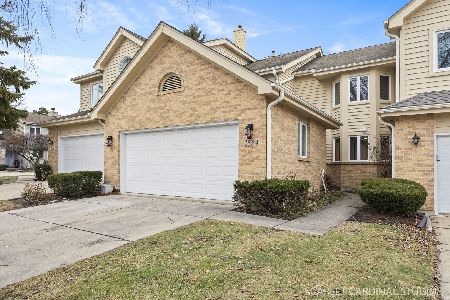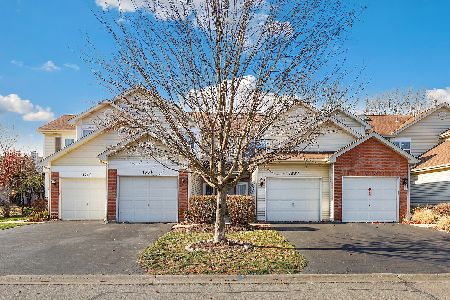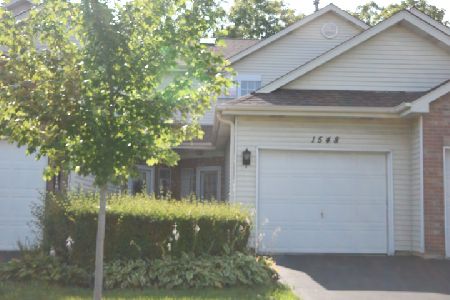1556 Darien Lake Drive, Darien, Illinois 60561
$135,000
|
Sold
|
|
| Status: | Closed |
| Sqft: | 1,250 |
| Cost/Sqft: | $114 |
| Beds: | 2 |
| Baths: | 3 |
| Year Built: | 1987 |
| Property Taxes: | $4,088 |
| Days On Market: | 4955 |
| Lot Size: | 0,00 |
Description
The Easton is largest model in complex, END UNIT, private patio backing to perimeter tree line, beautifully updated throughout including new windows and flooring, kitchen and baths, carpet and paint, furn/AC '07, new large front-load w/d. What's unique about this one is the cathedral ceiling and 2nd floor LOFT...talk about WOW factor! Loads of natural light! Absolute move-in condition and priced to sell today!!
Property Specifics
| Condos/Townhomes | |
| 2 | |
| — | |
| 1987 | |
| None | |
| EASTON, END UNIT | |
| No | |
| — |
| Du Page | |
| Darien Lake | |
| 284 / Monthly | |
| Parking,Pool,Exterior Maintenance,Lawn Care,Snow Removal,Other | |
| Lake Michigan | |
| Public Sewer | |
| 08107304 | |
| 0928406045 |
Nearby Schools
| NAME: | DISTRICT: | DISTANCE: | |
|---|---|---|---|
|
Grade School
Lace Elementary School |
61 | — | |
|
Middle School
Eisenhower Junior High School |
61 | Not in DB | |
|
High School
South High School |
99 | Not in DB | |
Property History
| DATE: | EVENT: | PRICE: | SOURCE: |
|---|---|---|---|
| 10 Aug, 2012 | Sold | $135,000 | MRED MLS |
| 18 Jul, 2012 | Under contract | $142,500 | MRED MLS |
| 5 Jul, 2012 | Listed for sale | $142,500 | MRED MLS |
| 11 Oct, 2017 | Under contract | $0 | MRED MLS |
| 11 Sep, 2017 | Listed for sale | $0 | MRED MLS |
| 2 Jun, 2023 | Under contract | $0 | MRED MLS |
| 18 May, 2023 | Listed for sale | $0 | MRED MLS |
| 9 May, 2024 | Under contract | $0 | MRED MLS |
| 1 May, 2024 | Listed for sale | $0 | MRED MLS |
| 23 May, 2025 | Under contract | $0 | MRED MLS |
| 13 May, 2025 | Listed for sale | $0 | MRED MLS |
Room Specifics
Total Bedrooms: 2
Bedrooms Above Ground: 2
Bedrooms Below Ground: 0
Dimensions: —
Floor Type: Carpet
Full Bathrooms: 3
Bathroom Amenities: —
Bathroom in Basement: 0
Rooms: Loft
Basement Description: Slab
Other Specifics
| 1 | |
| — | |
| — | |
| Patio, Tennis Court(s), End Unit, Cable Access | |
| Landscaped,Pond(s) | |
| COMMON | |
| — | |
| Full | |
| Vaulted/Cathedral Ceilings, Wood Laminate Floors, First Floor Laundry, Laundry Hook-Up in Unit, Storage | |
| Range, Dishwasher, Refrigerator, Washer, Dryer, Disposal | |
| Not in DB | |
| — | |
| — | |
| Pool, Tennis Court(s) | |
| Wood Burning, Gas Starter |
Tax History
| Year | Property Taxes |
|---|---|
| 2012 | $4,088 |
Contact Agent
Nearby Similar Homes
Nearby Sold Comparables
Contact Agent
Listing Provided By
Coldwell Banker Residential

