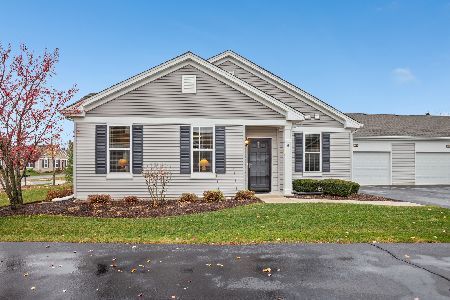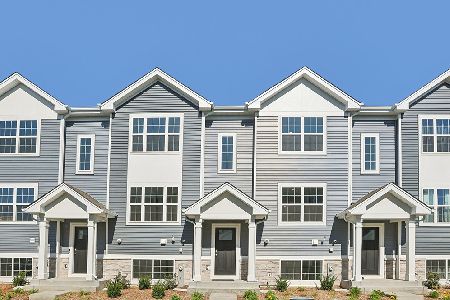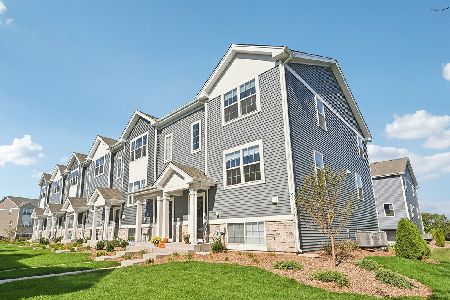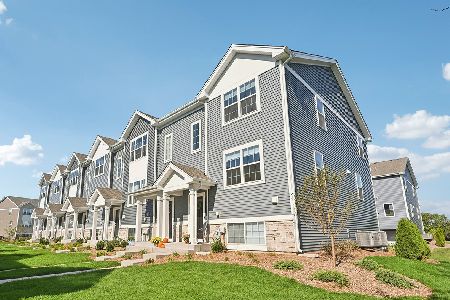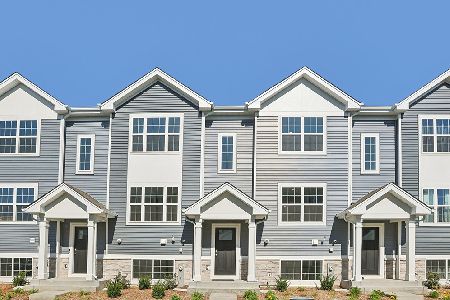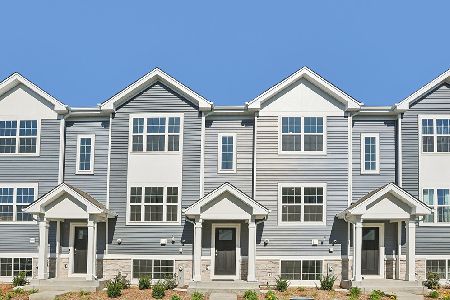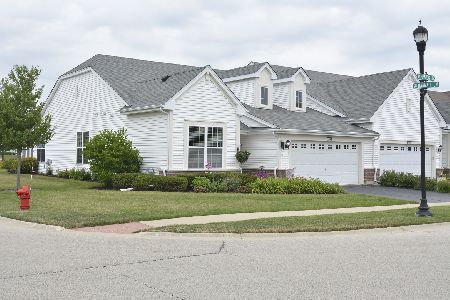1556 Francis Drive, Pingree Grove, Illinois 60140
$242,500
|
Sold
|
|
| Status: | Closed |
| Sqft: | 1,330 |
| Cost/Sqft: | $173 |
| Beds: | 2 |
| Baths: | 2 |
| Year Built: | 2016 |
| Property Taxes: | $3,997 |
| Days On Market: | 1763 |
| Lot Size: | 0,00 |
Description
LOOKING FOR YOUR NEW HOME? LOOK NO FURTHER! WELCOME TO THE DESIRABLE CARILLON AT CAMBRIDGE 55+ ADULT COMMUNITY! THIS MATICULOSLY MAINTAINED WITNEY RANCH/TOWNHOME STYLE WITH AN OPEN FLOOR PLAN OFFERS LOTS OF UPGRADES THAT MOST OF THE "NEWER" HOMES SIMPLY DON'T: FRESH INTERIOR PAINT, CROWN MOLDING, WAINS COATING, ABOVE/BELOW KITCHEN CABINETS LIGHTING, WINDOW TREATMENTS, EXPANDED PATIO WITH RETRACTABLE AWNING AND UPGRADED LANDSCAPING FOR YOUR SUMMER ENTERTAIMENT; WALL MOUNTED TV's WITH ATTIC ANTENA FOR HD LOCAL CHANNELS, LOFT STORAGE IN THE GARAGE, FULLY APPLIANCED AND MUCH MORE! THE KITCHEN OFFERS 42' MAPLE CABINETS W/SOME GLASS DOORS, STAINLESS STEEL APPLIANCES & A BREAKFAST BAR. HIGH CEILINGS & BEAUTIFULLY MAINTAINED HWOOD FLOORS THROUGHOUT! NOTHING TO DO BUT MOVE IN! EXCELLENT LOCATION!
Property Specifics
| Condos/Townhomes | |
| 1 | |
| — | |
| 2016 | |
| None | |
| WITHNEY A | |
| No | |
| — |
| Kane | |
| Carillon At Cambridge Lakes | |
| 288 / Monthly | |
| Insurance,Clubhouse,Exercise Facilities,Pool,Lawn Care,Snow Removal | |
| Public | |
| Public Sewer | |
| 11073225 | |
| 0228178011 |
Property History
| DATE: | EVENT: | PRICE: | SOURCE: |
|---|---|---|---|
| 19 May, 2021 | Sold | $242,500 | MRED MLS |
| 2 May, 2021 | Under contract | $230,000 | MRED MLS |
| 1 May, 2021 | Listed for sale | $230,000 | MRED MLS |
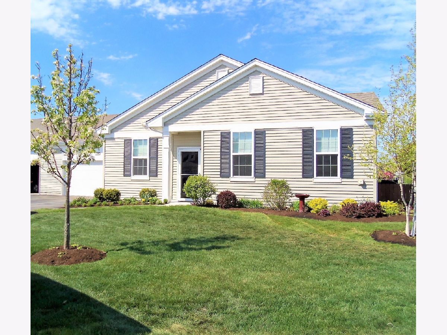
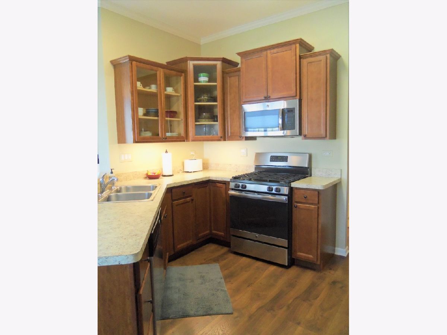
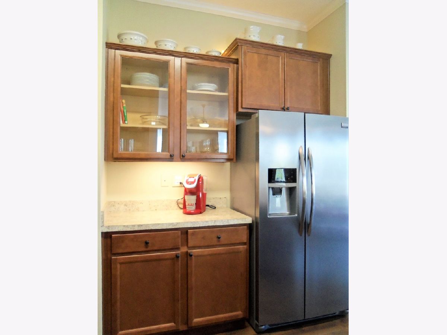
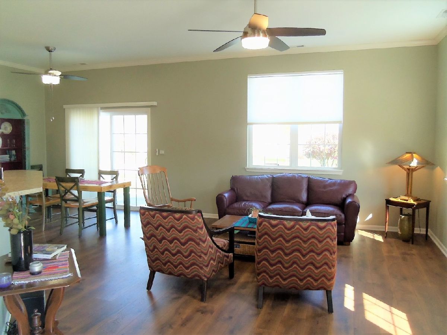
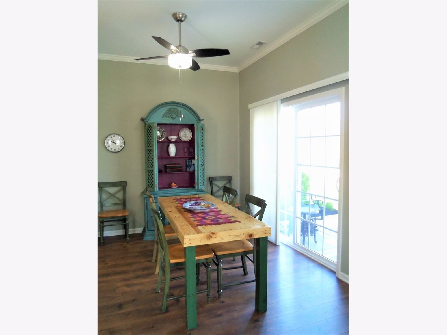
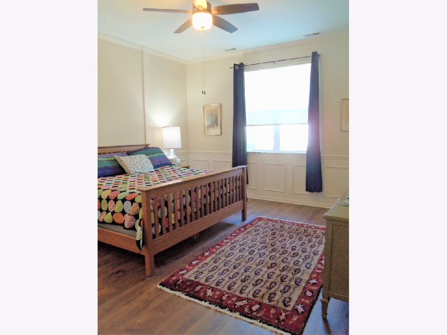
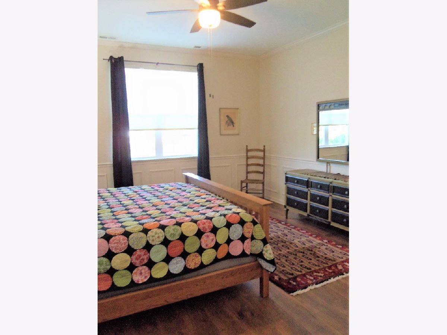
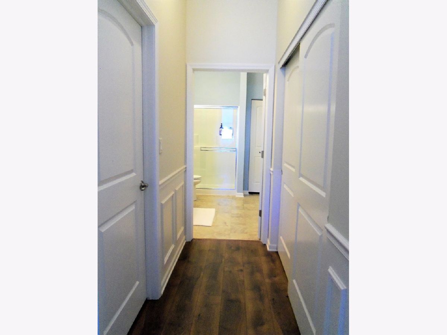
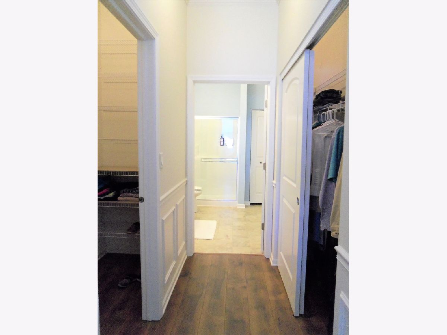
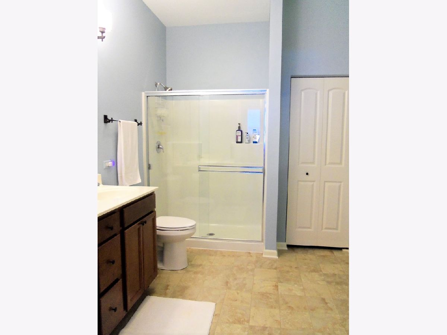
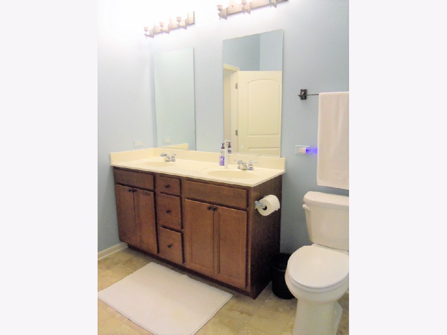
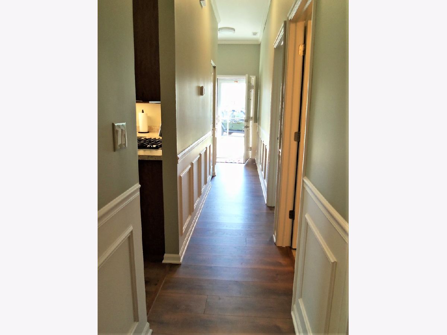
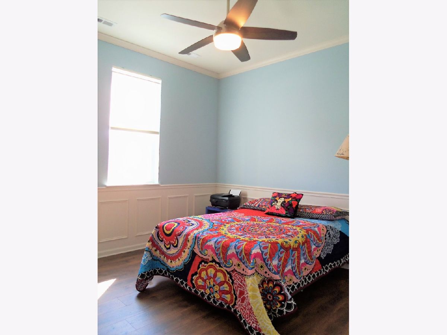
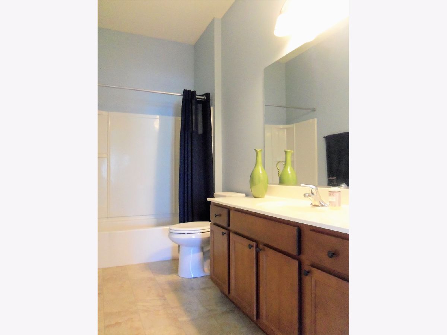
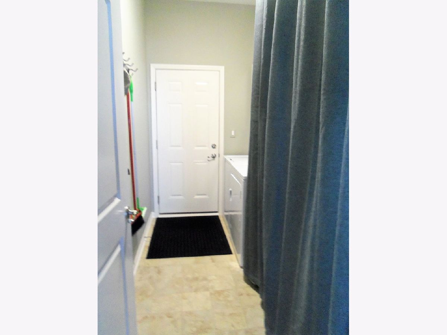
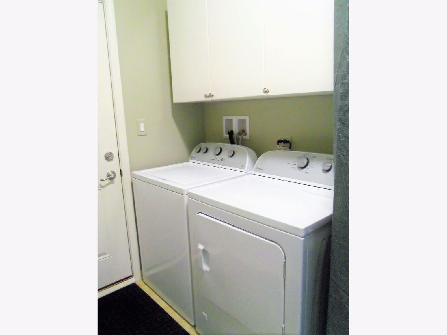
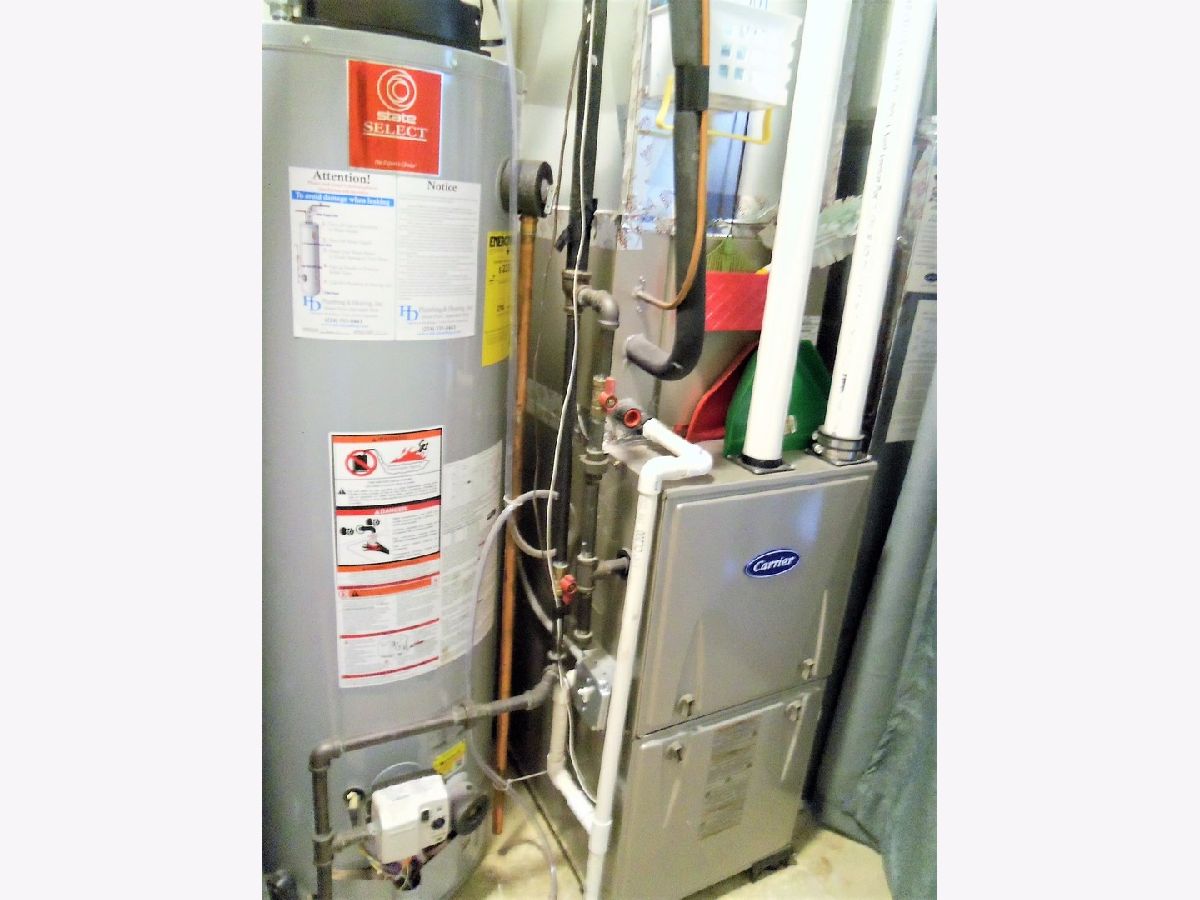
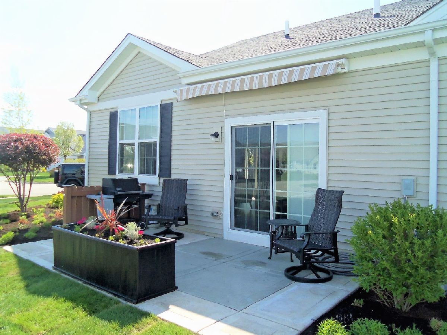
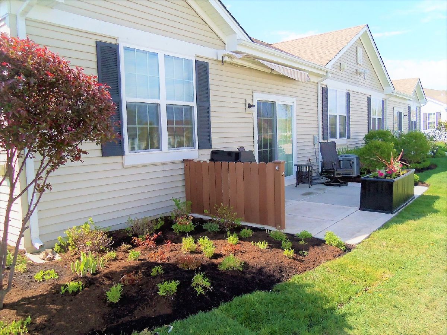
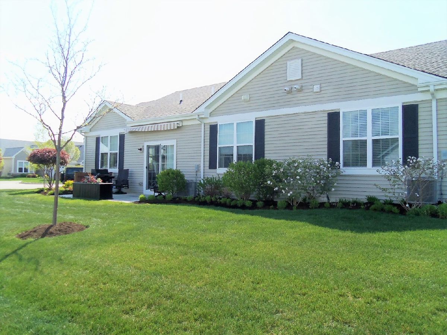
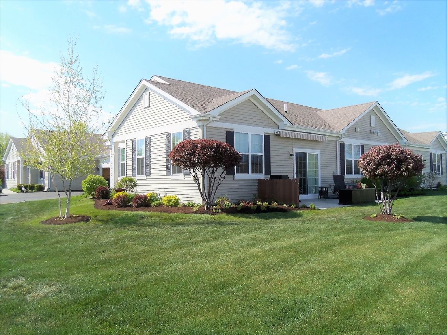
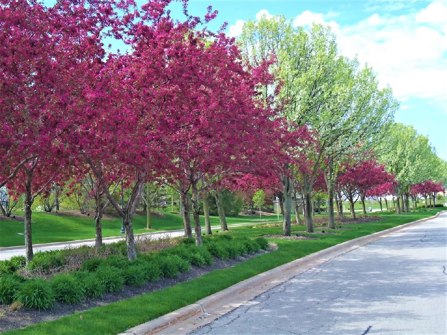
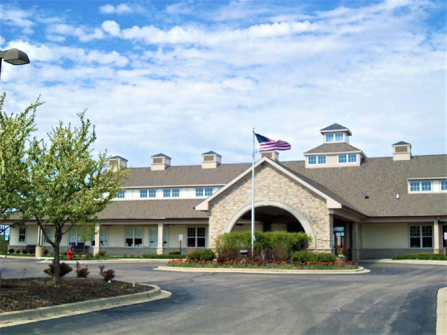
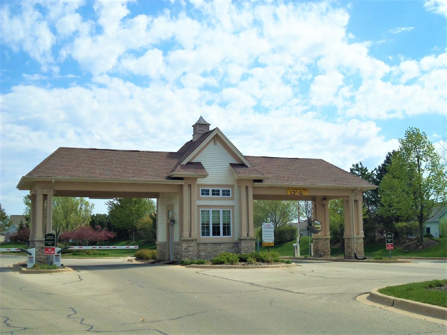
Room Specifics
Total Bedrooms: 2
Bedrooms Above Ground: 2
Bedrooms Below Ground: 0
Dimensions: —
Floor Type: Hardwood
Full Bathrooms: 2
Bathroom Amenities: Separate Shower,Double Sink
Bathroom in Basement: 0
Rooms: No additional rooms
Basement Description: Slab
Other Specifics
| 2 | |
| Concrete Perimeter | |
| Asphalt | |
| Patio, Storms/Screens | |
| Corner Lot | |
| 45X66 | |
| — | |
| Full | |
| Hardwood Floors, First Floor Bedroom, First Floor Laundry, First Floor Full Bath, Laundry Hook-Up in Unit, Walk-In Closet(s), Ceiling - 9 Foot, Open Floorplan, Drapes/Blinds, Separate Dining Room | |
| Range, Microwave, Dishwasher, Refrigerator, Washer, Dryer, Disposal, Stainless Steel Appliance(s) | |
| Not in DB | |
| — | |
| — | |
| Bike Room/Bike Trails, Exercise Room, Golf Course, Party Room, Indoor Pool, Pool, Tennis Court(s), Ceiling Fan, Clubhouse, Laundry, Patio | |
| — |
Tax History
| Year | Property Taxes |
|---|---|
| 2021 | $3,997 |
Contact Agent
Nearby Similar Homes
Nearby Sold Comparables
Contact Agent
Listing Provided By
Brenda E Puga

