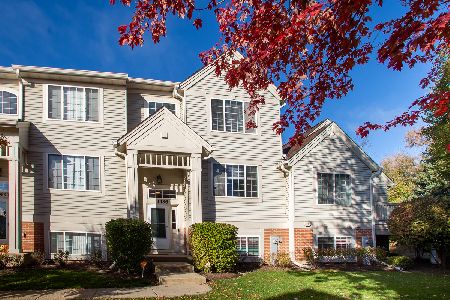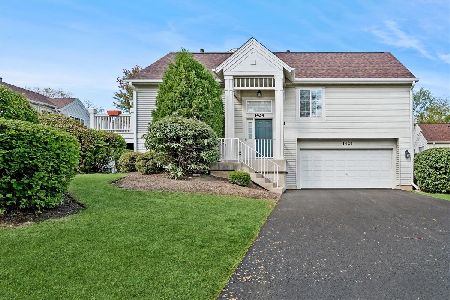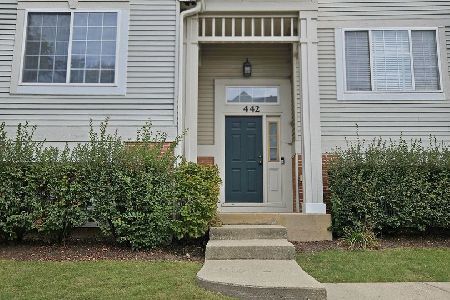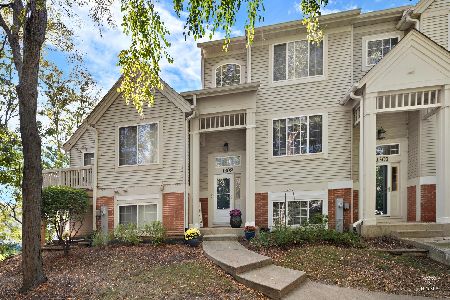1556 New Haven Drive, Cary, Illinois 60013
$245,000
|
Sold
|
|
| Status: | Closed |
| Sqft: | 1,928 |
| Cost/Sqft: | $135 |
| Beds: | 2 |
| Baths: | 3 |
| Year Built: | 2001 |
| Property Taxes: | $6,412 |
| Days On Market: | 392 |
| Lot Size: | 0,00 |
Description
Perfect location! Cul de sac for safety and plenty of trees and parks. Fantastic walking in the area. East-west exposure guarantees plenty of sunlight. The main floor features oak hardwood floors throughout, 42" oak cabinets in the kitchen, stainless steel appliances, plenty of storage space with additional pantry, laundry and a utility room, powder room and a sliding door leading to a balcony. On the 2nd floor there are 2 bedrooms with their own private baths, walk in closet in the primary bedroom and plenty of closet space. Lower level features an extra room that can be used as a bedroom or an office. The owners changed the furnace/water heater and the a/c unit in 2023. Close to town, stores and parks.
Property Specifics
| Condos/Townhomes | |
| 3 | |
| — | |
| 2001 | |
| — | |
| HANBURY | |
| No | |
| — |
| — | |
| Cambria | |
| 314 / Monthly | |
| — | |
| — | |
| — | |
| 12184956 | |
| 1915230015 |
Nearby Schools
| NAME: | DISTRICT: | DISTANCE: | |
|---|---|---|---|
|
Grade School
Canterbury Elementary School |
47 | — | |
|
Middle School
Hannah Beardsley Middle School |
47 | Not in DB | |
|
High School
Prairie Ridge High School |
155 | Not in DB | |
Property History
| DATE: | EVENT: | PRICE: | SOURCE: |
|---|---|---|---|
| 11 Mar, 2008 | Sold | $155,000 | MRED MLS |
| 9 Jan, 2008 | Under contract | $162,900 | MRED MLS |
| 11 Dec, 2007 | Listed for sale | $162,900 | MRED MLS |
| 7 Mar, 2022 | Sold | $195,000 | MRED MLS |
| 7 Jan, 2022 | Under contract | $188,500 | MRED MLS |
| 27 Dec, 2021 | Listed for sale | $188,500 | MRED MLS |
| 4 Jan, 2025 | Sold | $245,000 | MRED MLS |
| 20 Nov, 2024 | Under contract | $260,000 | MRED MLS |
| — | Last price change | $270,000 | MRED MLS |
| 11 Oct, 2024 | Listed for sale | $270,000 | MRED MLS |
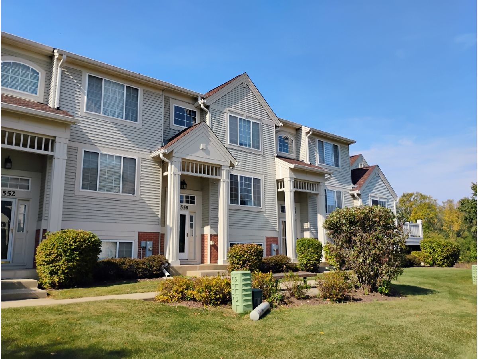
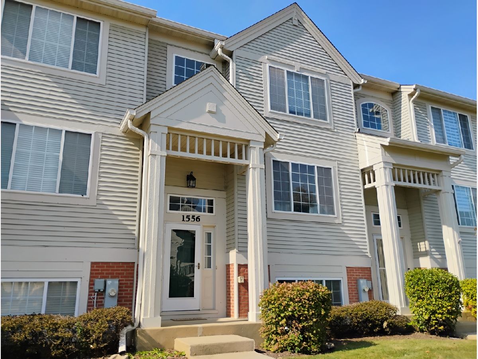
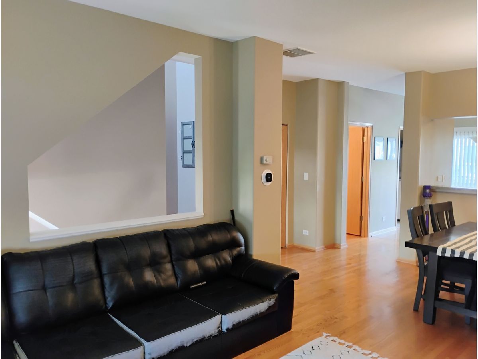
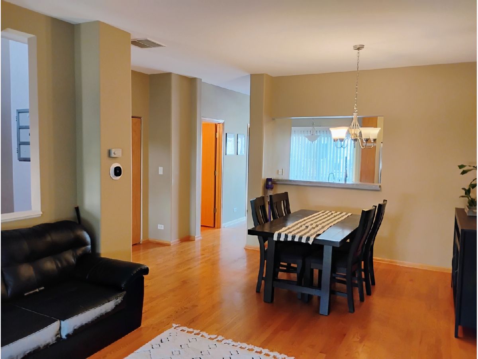
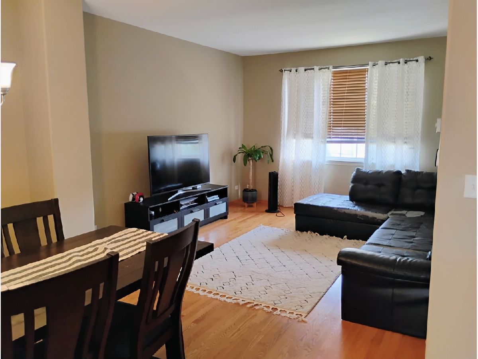
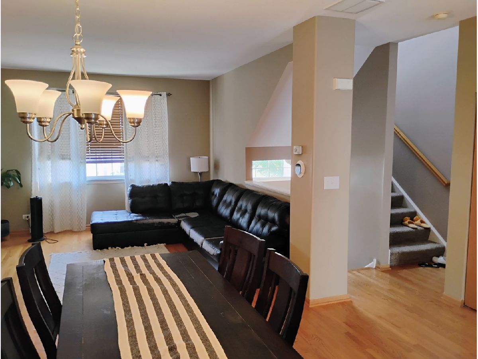
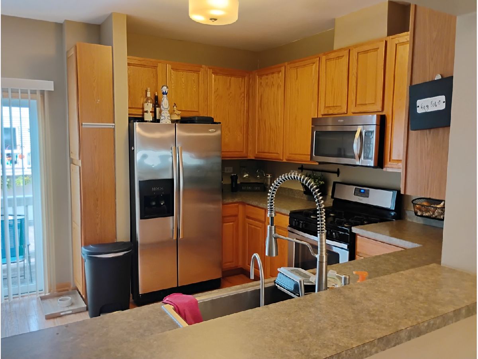
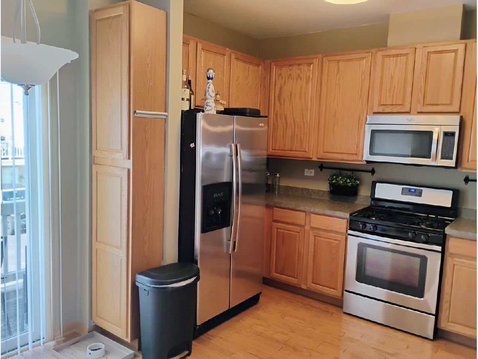
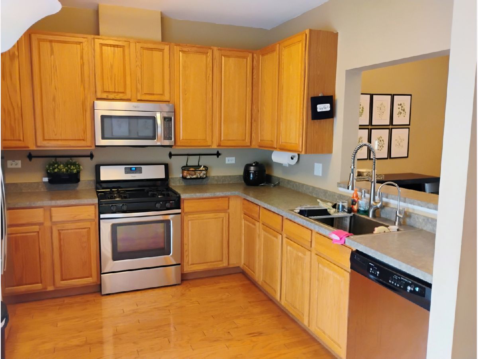
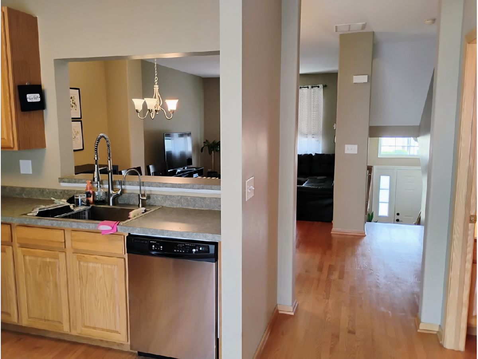
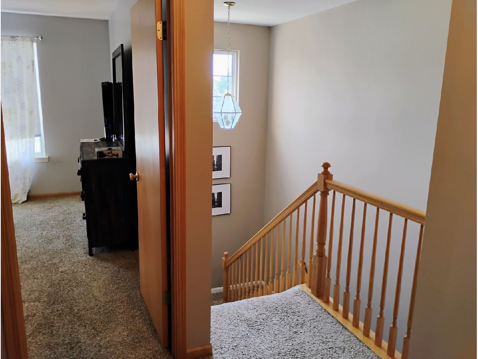
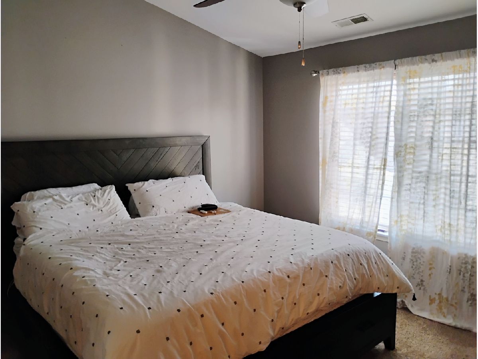
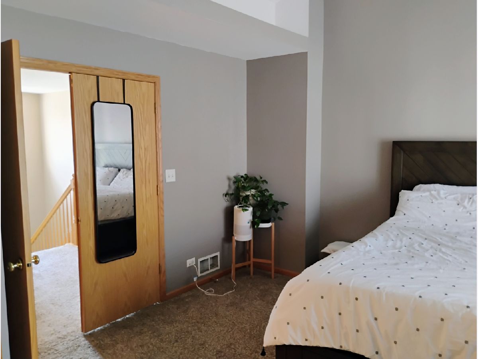
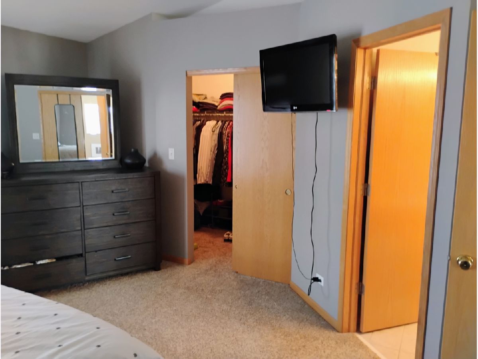
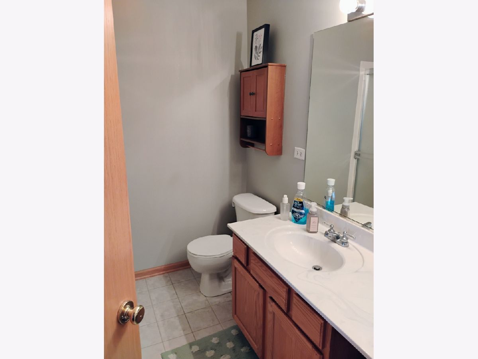
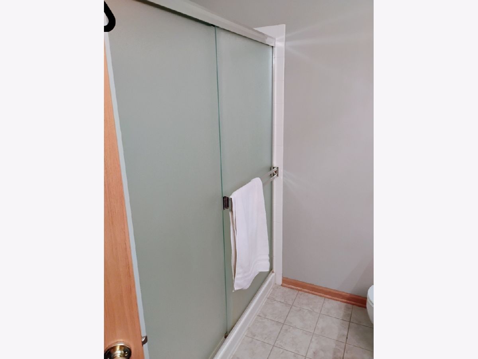
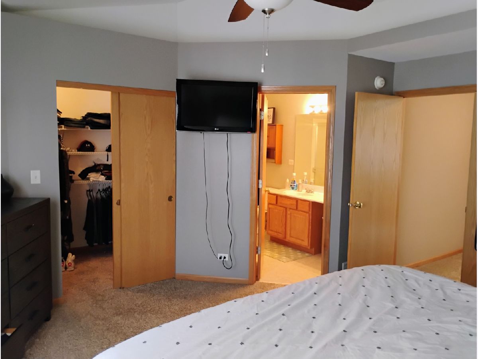
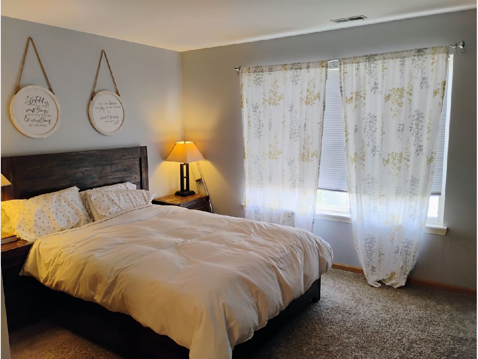
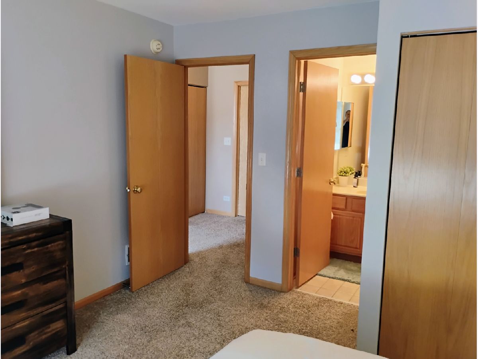
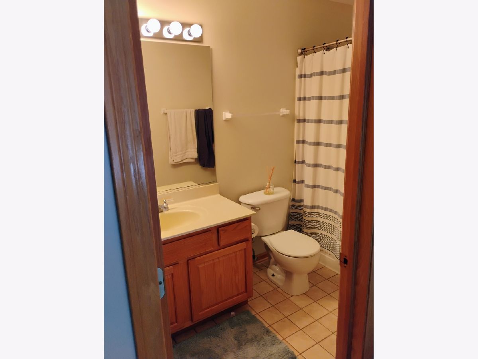
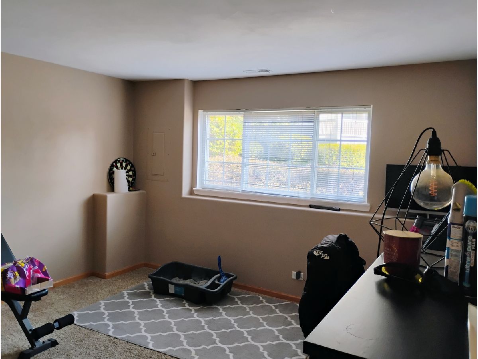
Room Specifics
Total Bedrooms: 2
Bedrooms Above Ground: 2
Bedrooms Below Ground: 0
Dimensions: —
Floor Type: —
Full Bathrooms: 3
Bathroom Amenities: —
Bathroom in Basement: 0
Rooms: —
Basement Description: Finished
Other Specifics
| 2 | |
| — | |
| Asphalt | |
| — | |
| — | |
| COMMON | |
| — | |
| — | |
| — | |
| — | |
| Not in DB | |
| — | |
| — | |
| — | |
| — |
Tax History
| Year | Property Taxes |
|---|---|
| 2008 | $4,110 |
| 2022 | $5,913 |
| 2025 | $6,412 |
Contact Agent
Nearby Similar Homes
Nearby Sold Comparables
Contact Agent
Listing Provided By
Marzol Realty Group, Inc.

