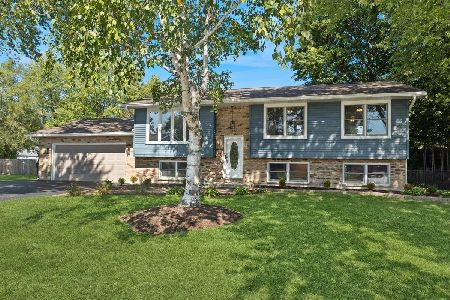1556 Partridge Circle, Lindenhurst, Illinois 60046
$225,000
|
Sold
|
|
| Status: | Closed |
| Sqft: | 2,427 |
| Cost/Sqft: | $93 |
| Beds: | 4 |
| Baths: | 3 |
| Year Built: | 1994 |
| Property Taxes: | $7,025 |
| Days On Market: | 3646 |
| Lot Size: | 0,30 |
Description
Nestled PERFECTLY on this cup-de-sac, oversized, fenced wooded lot sits this 2400+ square foot 4 bedroom/3 bath BEAUTY! Massive oversized pie shaped back yard w/newer pool, fire pit, huge shed and over 600 square ft of decking/entertainment space! Live like your on vacation everyday in this spactacular yard! Exit via the fence rear gate to adjacent walking trails, Mallard Ridge Park! Take trail to Hastings Lake! STUNNING interior w/hardwood floors, refreshed fully applianced kitchen, solid countertops and stone/glass backsplash! Updated light fixtures! Anderson wood windows! LARGE bedrooms! Master suite w/private bath! Lower level has Family Room w/gas fireplace, 4th bedroom, and additional office/work out room! HUGE laundry room!! So much for so little! This home offers beauty AND lifestyle! Click on Virtual Tour then floor plans by level for interactive tour and more PIC's of this magnificent home! LOVE it!!!
Property Specifics
| Single Family | |
| — | |
| — | |
| 1994 | |
| None | |
| — | |
| No | |
| 0.3 |
| Lake | |
| Mallard Ridge | |
| 330 / Annual | |
| Insurance,Other | |
| Public | |
| Public Sewer | |
| 09085418 | |
| 02344040370000 |
Nearby Schools
| NAME: | DISTRICT: | DISTANCE: | |
|---|---|---|---|
|
Grade School
B J Hooper Elementary School |
41 | — | |
|
Middle School
Peter J Palombi School |
41 | Not in DB | |
|
High School
Lakes Community High School |
117 | Not in DB | |
Property History
| DATE: | EVENT: | PRICE: | SOURCE: |
|---|---|---|---|
| 29 Jan, 2016 | Sold | $225,000 | MRED MLS |
| 16 Nov, 2015 | Under contract | $225,000 | MRED MLS |
| 12 Nov, 2015 | Listed for sale | $225,000 | MRED MLS |
Room Specifics
Total Bedrooms: 4
Bedrooms Above Ground: 4
Bedrooms Below Ground: 0
Dimensions: —
Floor Type: Carpet
Dimensions: —
Floor Type: Carpet
Dimensions: —
Floor Type: Carpet
Full Bathrooms: 3
Bathroom Amenities: —
Bathroom in Basement: 0
Rooms: Bonus Room
Basement Description: None
Other Specifics
| 2 | |
| Concrete Perimeter | |
| Concrete | |
| Deck, Storms/Screens | |
| Cul-De-Sac,Fenced Yard,Irregular Lot | |
| 23X21X174X161X120 | |
| — | |
| Full | |
| Vaulted/Cathedral Ceilings, Hardwood Floors | |
| Microwave, Dishwasher, Refrigerator, Disposal | |
| Not in DB | |
| Tennis Courts, Sidewalks, Street Lights, Street Paved | |
| — | |
| — | |
| Attached Fireplace Doors/Screen, Gas Log, Gas Starter |
Tax History
| Year | Property Taxes |
|---|---|
| 2016 | $7,025 |
Contact Agent
Nearby Similar Homes
Nearby Sold Comparables
Contact Agent
Listing Provided By
Keller Williams Success Realty






