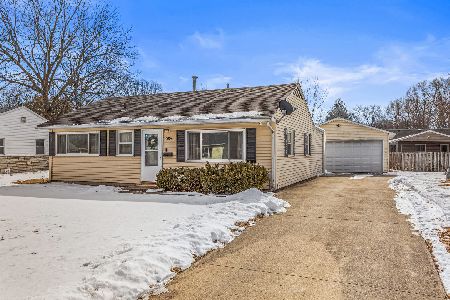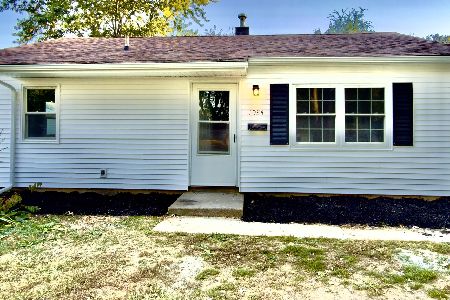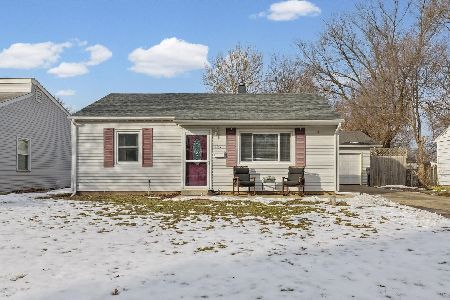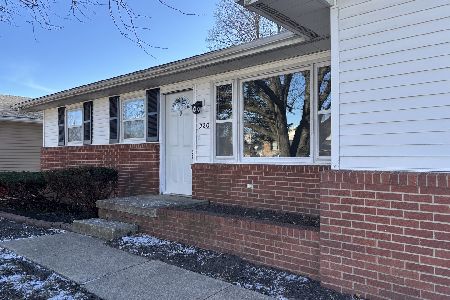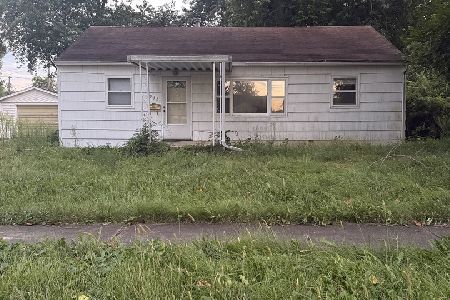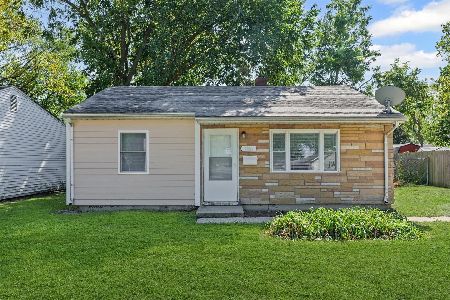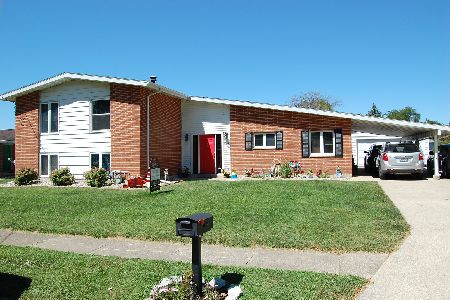1556 Pointe Drive, Rantoul, Illinois 61866
$75,000
|
Sold
|
|
| Status: | Closed |
| Sqft: | 2,344 |
| Cost/Sqft: | $40 |
| Beds: | 3 |
| Baths: | 2 |
| Year Built: | 1958 |
| Property Taxes: | $3,025 |
| Days On Market: | 2034 |
| Lot Size: | 0,22 |
Description
New Fence Fresh interior paint New hot water heater roof 2011 Open floor plan Vaulted ceilings Large fenced yard. mature fruit trees Lots of natural light, large windows. Carport with storage. Partially finished basement.
Property Specifics
| Single Family | |
| — | |
| Tri-Level | |
| 1958 | |
| Partial | |
| — | |
| No | |
| 0.22 |
| Champaign | |
| — | |
| — / Not Applicable | |
| None | |
| Public | |
| Public Sewer | |
| 10807201 | |
| 200910376004 |
Nearby Schools
| NAME: | DISTRICT: | DISTANCE: | |
|---|---|---|---|
|
Grade School
Rantoul Elementary School |
137 | — | |
|
Middle School
Rantoul Junior High School |
137 | Not in DB | |
|
High School
Rantoul High School |
193 | Not in DB | |
Property History
| DATE: | EVENT: | PRICE: | SOURCE: |
|---|---|---|---|
| 29 Jan, 2021 | Sold | $75,000 | MRED MLS |
| 15 Dec, 2020 | Under contract | $92,900 | MRED MLS |
| — | Last price change | $101,000 | MRED MLS |
| 5 Aug, 2020 | Listed for sale | $101,000 | MRED MLS |



Room Specifics
Total Bedrooms: 3
Bedrooms Above Ground: 3
Bedrooms Below Ground: 0
Dimensions: —
Floor Type: Carpet
Dimensions: —
Floor Type: Hardwood
Full Bathrooms: 2
Bathroom Amenities: —
Bathroom in Basement: 0
Rooms: No additional rooms
Basement Description: Partially Finished
Other Specifics
| — | |
| Concrete Perimeter | |
| Concrete | |
| — | |
| Fenced Yard | |
| 83 X 118 | |
| — | |
| Full | |
| Vaulted/Cathedral Ceilings, Hardwood Floors | |
| — | |
| Not in DB | |
| Park, Pool, Sidewalks, Street Lights, Street Paved | |
| — | |
| — | |
| — |
Tax History
| Year | Property Taxes |
|---|---|
| 2021 | $3,025 |
Contact Agent
Nearby Similar Homes
Nearby Sold Comparables
Contact Agent
Listing Provided By
Berkshire Hathaway HomeServices Central Illinois R

