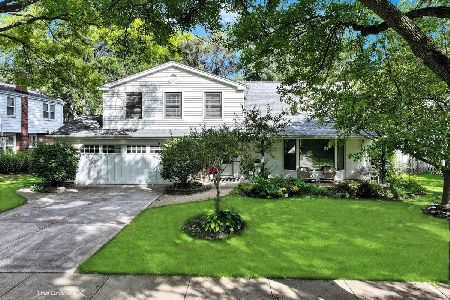1556 Shenandoah Lane, Naperville, Illinois 60563
$385,000
|
Sold
|
|
| Status: | Closed |
| Sqft: | 2,301 |
| Cost/Sqft: | $174 |
| Beds: | 4 |
| Baths: | 3 |
| Year Built: | 1972 |
| Property Taxes: | $8,094 |
| Days On Market: | 2723 |
| Lot Size: | 0,23 |
Description
THE BEST DEAL IN TOWN! FABULOUS Indian Hill 4 BR ONE BLOCK FROM ARROWHEAD PARK. Down to the studs JAW DROPPING newer custom kitchen with high-end cabinetry, Kitchen-Aid stainless steel appl, fabulous granite counters & a large granite-topped center island for conversation! Hardwood floors, can lighting, double SS sink w/a hands-free faucet & open to the family room with a view of the FPL. Walk outside to one of Naperville's most picturesque & colorful fenced yards w/evening lighting! Back inside, and you have a wonderful & versatile LR/DR with full bay window & hardwood floors. This room has been opened up to the kitchen. Upstairs, 4 spacious BRS & remodeled baths. ALL BRS are good sized & with double closets. The 4th BR is especially spacious & versatile w/a walk-in attic & large walk-in clothes closet. The finished bsmt has a gas FP, media rm, LDY & great storage. Close to I-88, Dist 203 schools, the train & DT Napv. Newer roof-siding-AC & more! Motivated seller says SHOW & SELL!
Property Specifics
| Single Family | |
| — | |
| — | |
| 1972 | |
| Partial | |
| — | |
| No | |
| 0.23 |
| Du Page | |
| Indian Hill | |
| 0 / Not Applicable | |
| None | |
| Lake Michigan | |
| Public Sewer | |
| 10042509 | |
| 0807207009 |
Nearby Schools
| NAME: | DISTRICT: | DISTANCE: | |
|---|---|---|---|
|
Grade School
Beebe Elementary School |
203 | — | |
|
Middle School
Jefferson Junior High School |
203 | Not in DB | |
|
High School
Naperville North High School |
203 | Not in DB | |
Property History
| DATE: | EVENT: | PRICE: | SOURCE: |
|---|---|---|---|
| 18 Jan, 2012 | Sold | $296,000 | MRED MLS |
| 11 Dec, 2011 | Under contract | $299,900 | MRED MLS |
| 2 Dec, 2011 | Listed for sale | $299,900 | MRED MLS |
| 25 Sep, 2018 | Sold | $385,000 | MRED MLS |
| 14 Aug, 2018 | Under contract | $399,900 | MRED MLS |
| 6 Aug, 2018 | Listed for sale | $399,900 | MRED MLS |
| 8 Dec, 2025 | Sold | $590,000 | MRED MLS |
| 28 Oct, 2025 | Under contract | $599,000 | MRED MLS |
| — | Last price change | $624,900 | MRED MLS |
| 10 Sep, 2025 | Listed for sale | $650,000 | MRED MLS |
Room Specifics
Total Bedrooms: 4
Bedrooms Above Ground: 4
Bedrooms Below Ground: 0
Dimensions: —
Floor Type: Hardwood
Dimensions: —
Floor Type: Carpet
Dimensions: —
Floor Type: Carpet
Full Bathrooms: 3
Bathroom Amenities: Separate Shower
Bathroom in Basement: 0
Rooms: Breakfast Room,Media Room,Foyer
Basement Description: Partially Finished
Other Specifics
| 2 | |
| Concrete Perimeter | |
| Concrete | |
| Patio | |
| Fenced Yard,Landscaped,Wooded | |
| 76X132 | |
| Dormer | |
| Half | |
| Hardwood Floors, Solar Tubes/Light Tubes | |
| Range, Microwave, Dishwasher, Refrigerator, Disposal | |
| Not in DB | |
| Sidewalks, Street Lights, Street Paved | |
| — | |
| — | |
| Wood Burning |
Tax History
| Year | Property Taxes |
|---|---|
| 2012 | $6,945 |
| 2018 | $8,094 |
| 2025 | $9,804 |
Contact Agent
Nearby Similar Homes
Nearby Sold Comparables
Contact Agent
Listing Provided By
Baird & Warner







