1556 Summerhill Lane, Cary, Illinois 60013
$315,000
|
Sold
|
|
| Status: | Closed |
| Sqft: | 2,430 |
| Cost/Sqft: | $134 |
| Beds: | 3 |
| Baths: | 4 |
| Year Built: | 2001 |
| Property Taxes: | $11,279 |
| Days On Market: | 1842 |
| Lot Size: | 0,27 |
Description
PRICE REDUCED and REFRESHED: Freshly painted, sanitized and ready to show, this 3 BR on second level, 2 in the large finished basement that also has 3.1 baths, family friendly home is ready for its new owners! Nothing to do but move in! Modern, fully SS applianced kitchen w center island is adjacent to a spacious family room w FP, patio doors off eating area opens to the huge deck perfect for entertaining. Two story living areas showcase all hardwood flooring in Living & Dining areas, has a laundry area on first floor, plus a roomy bonus loft on the second floor-truly a grand home for the family. OWNER PRICED IT TO SELL "AS IS" Walk to the park & enjoy this beautiful area--EZ to show, please read COVID disclaimer, book appt online, wear masks, take off your shoes please, (Booties Provided) FEEDBACK MUCH APPRECIATED
Property Specifics
| Single Family | |
| — | |
| Contemporary | |
| 2001 | |
| Full | |
| REDFORD | |
| No | |
| 0.27 |
| Mc Henry | |
| Cambria | |
| 0 / Not Applicable | |
| None | |
| Public | |
| Public Sewer | |
| 10965657 | |
| 1915278026 |
Nearby Schools
| NAME: | DISTRICT: | DISTANCE: | |
|---|---|---|---|
|
Grade School
Canterbury Elementary School |
47 | — | |
|
Middle School
Hannah Beardsley Middle School |
47 | Not in DB | |
|
High School
Prairie Ridge High School |
155 | Not in DB | |
Property History
| DATE: | EVENT: | PRICE: | SOURCE: |
|---|---|---|---|
| 17 Jun, 2008 | Sold | $303,000 | MRED MLS |
| 16 Jun, 2008 | Under contract | $319,900 | MRED MLS |
| — | Last price change | $329,900 | MRED MLS |
| 1 Aug, 2007 | Listed for sale | $349,900 | MRED MLS |
| 13 Apr, 2017 | Sold | $290,000 | MRED MLS |
| 9 Dec, 2016 | Under contract | $299,900 | MRED MLS |
| 18 Nov, 2016 | Listed for sale | $299,900 | MRED MLS |
| 19 Mar, 2021 | Sold | $315,000 | MRED MLS |
| 15 Feb, 2021 | Under contract | $324,900 | MRED MLS |
| — | Last price change | $329,900 | MRED MLS |
| 7 Jan, 2021 | Listed for sale | $329,900 | MRED MLS |
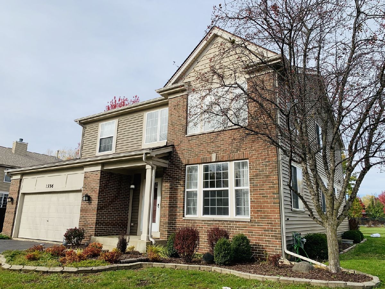
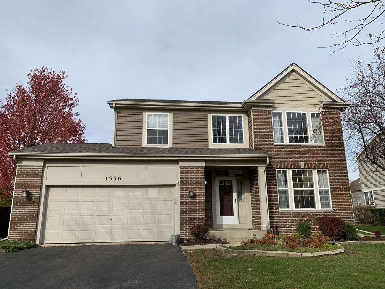
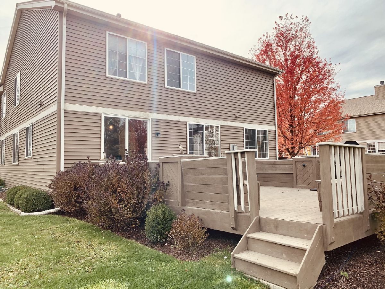
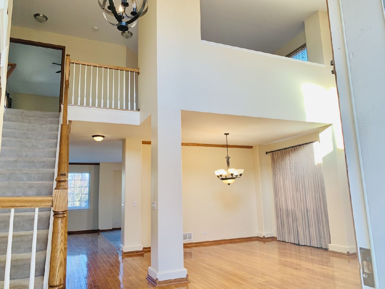
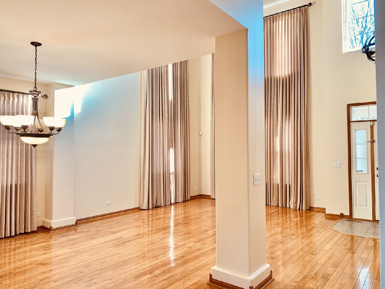
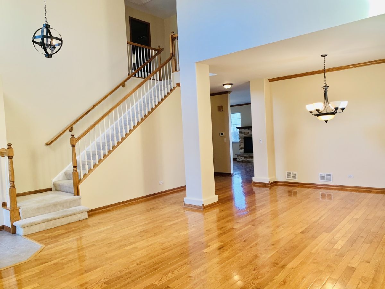
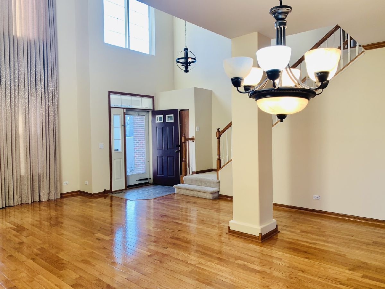
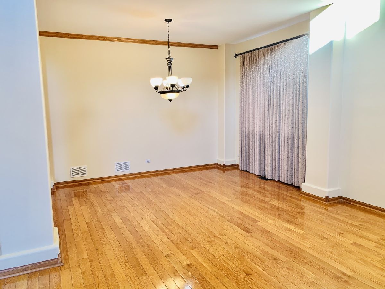
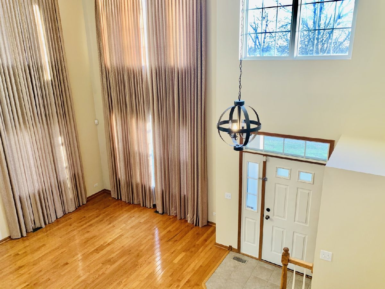
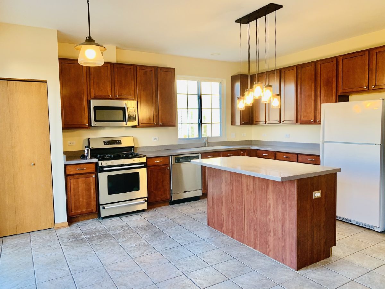
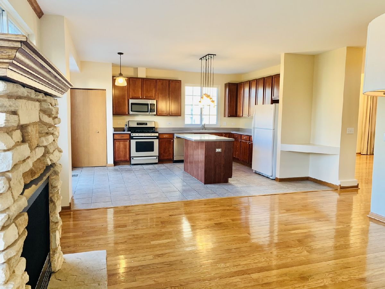
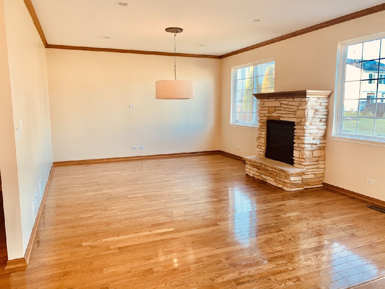
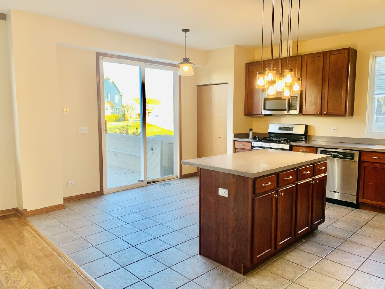
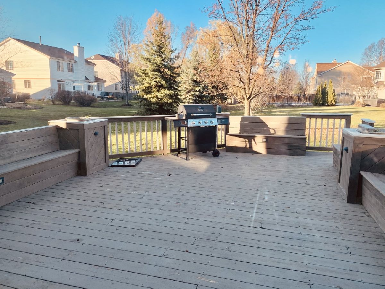
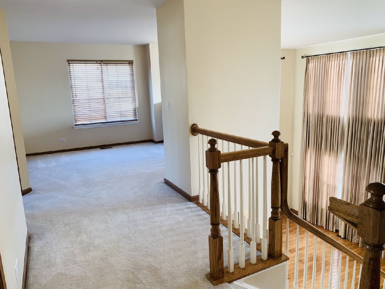
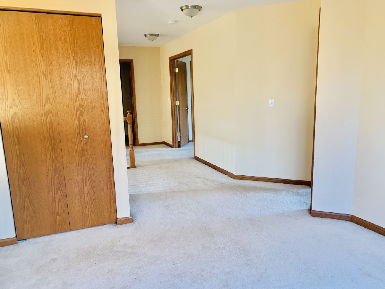
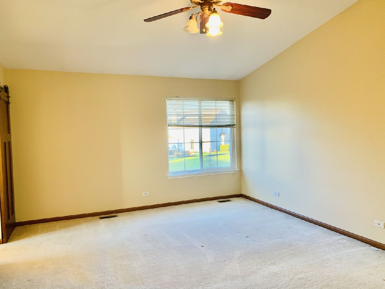
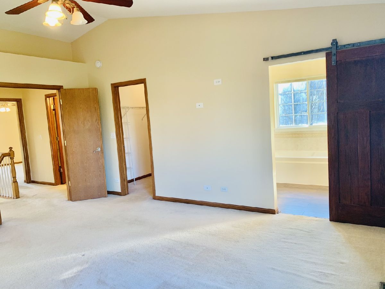
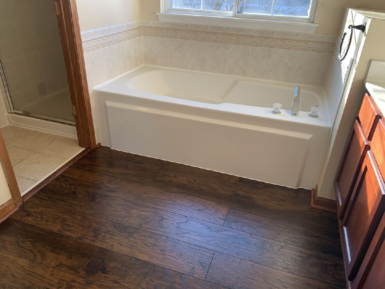
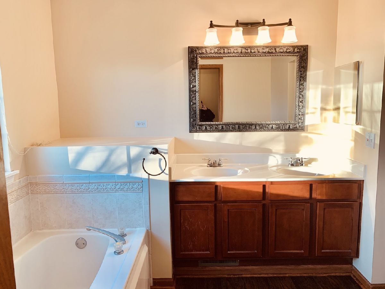
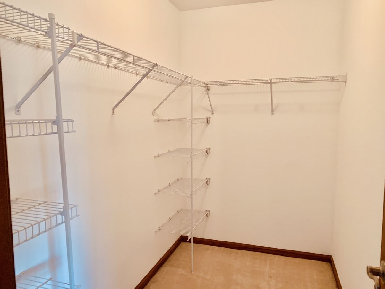
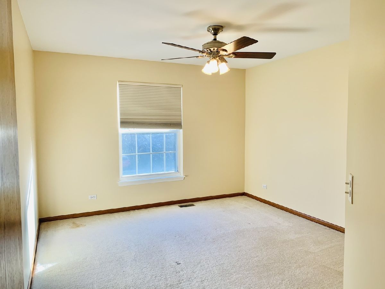
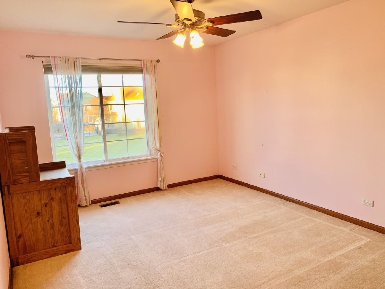
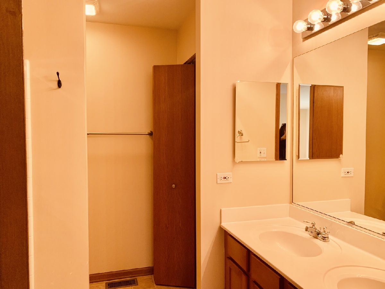
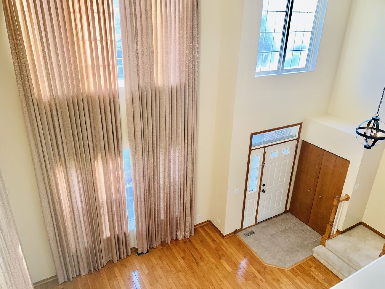
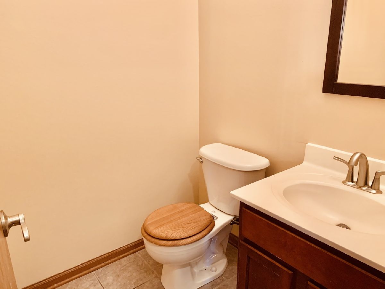
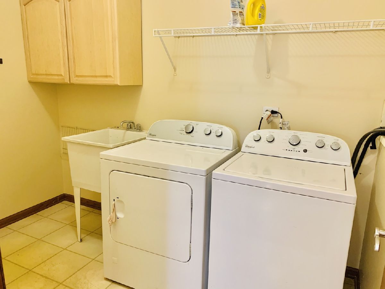
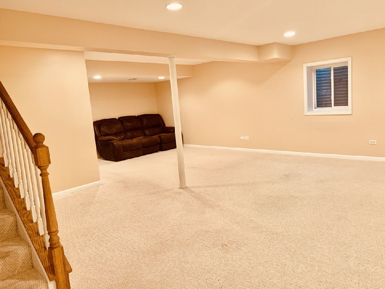
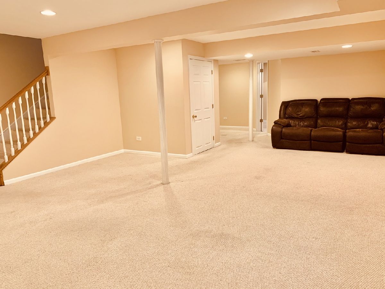
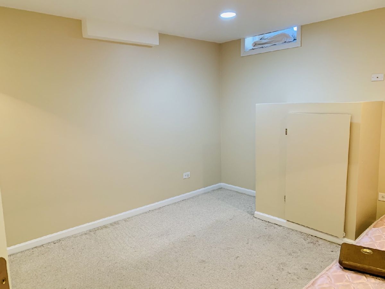
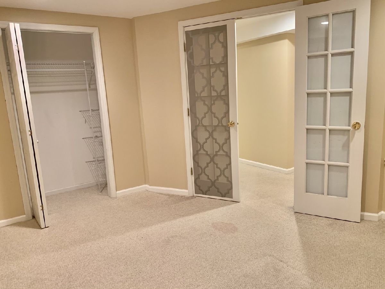


Room Specifics
Total Bedrooms: 5
Bedrooms Above Ground: 3
Bedrooms Below Ground: 2
Dimensions: —
Floor Type: Carpet
Dimensions: —
Floor Type: Carpet
Dimensions: —
Floor Type: Carpet
Dimensions: —
Floor Type: —
Full Bathrooms: 4
Bathroom Amenities: —
Bathroom in Basement: 1
Rooms: Bedroom 5,Loft,Recreation Room,Eating Area
Basement Description: Finished
Other Specifics
| 2 | |
| Concrete Perimeter | |
| Asphalt | |
| Deck | |
| — | |
| 0.2686 | |
| — | |
| Full | |
| Vaulted/Cathedral Ceilings, Hardwood Floors, First Floor Laundry, Walk-In Closet(s), Ceiling - 9 Foot, Open Floorplan, Drapes/Blinds | |
| Range, Microwave, Dishwasher, Refrigerator, Washer, Dryer, Disposal | |
| Not in DB | |
| Park, Lake, Sidewalks, Street Lights, Street Paved | |
| — | |
| — | |
| Heatilator |
Tax History
| Year | Property Taxes |
|---|---|
| 2008 | $7,712 |
| 2017 | $9,652 |
| 2021 | $11,279 |
Contact Agent
Nearby Similar Homes
Nearby Sold Comparables
Contact Agent
Listing Provided By
Realty Executives Advance





