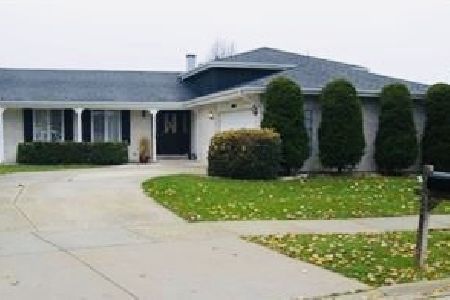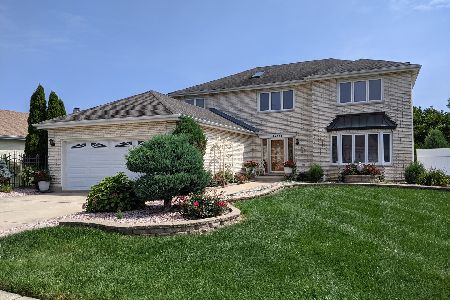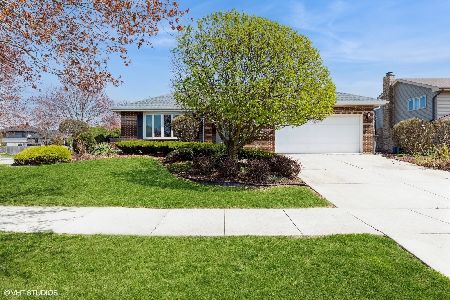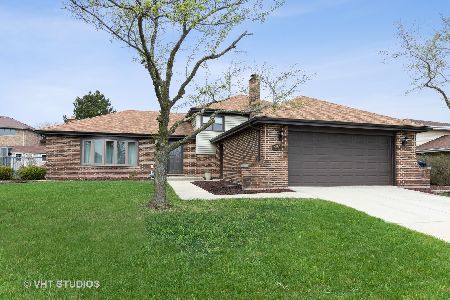15560 Kemper Drive, Orland Park, Illinois 60462
$485,000
|
Sold
|
|
| Status: | Closed |
| Sqft: | 2,505 |
| Cost/Sqft: | $191 |
| Beds: | 5 |
| Baths: | 4 |
| Year Built: | 1986 |
| Property Taxes: | $6,387 |
| Days On Market: | 926 |
| Lot Size: | 0,00 |
Description
What a classic representation of the American Dream. Lush landscaping, a covered front porch and stately accents welcome you to this updated 2-story. Adjoining living and dining room for formal gatherings. Bright white kitchen cabinetry includes a pantry and bonus closet as well as tile backsplash. Separate eating area with backyard views. Vaulted, beamed ceiling in the family room showcases the brick fireplace. Tucked away staircase to a unique 5 upper level bedrooms including 2 primary ensuites! Finished basement with recreation area, separate laundry room and crawl space. Fenced backyard with concrete patio, a garden and a shed to house your tools. Attached, painted 2-car garage with epoxy flooring as meticulously maintained as the entire home! The pride is ownership is evident here. All of this as well as Orland Park's amenities.
Property Specifics
| Single Family | |
| — | |
| — | |
| 1986 | |
| — | |
| 2 STORY | |
| No | |
| — |
| Cook | |
| — | |
| 0 / Not Applicable | |
| — | |
| — | |
| — | |
| 11825962 | |
| 27154070160000 |
Nearby Schools
| NAME: | DISTRICT: | DISTANCE: | |
|---|---|---|---|
|
Grade School
Liberty Elementary School |
135 | — | |
|
Middle School
Jerling Junior High School |
135 | Not in DB | |
|
High School
Carl Sandburg High School |
230 | Not in DB | |
Property History
| DATE: | EVENT: | PRICE: | SOURCE: |
|---|---|---|---|
| 7 Aug, 2023 | Sold | $485,000 | MRED MLS |
| 19 Jul, 2023 | Under contract | $479,000 | MRED MLS |
| 7 Jul, 2023 | Listed for sale | $479,000 | MRED MLS |
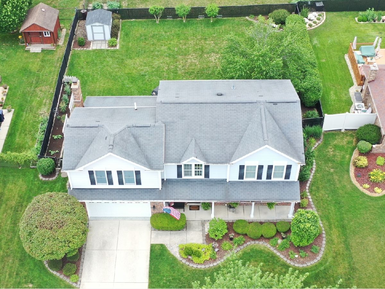
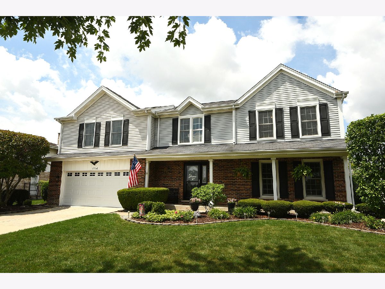
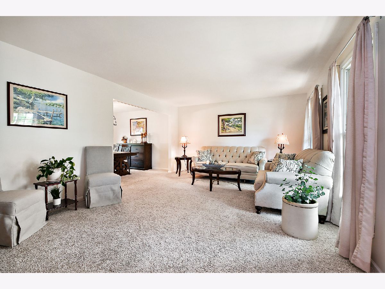
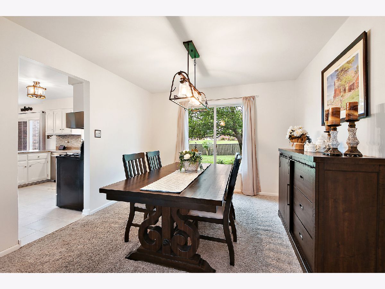
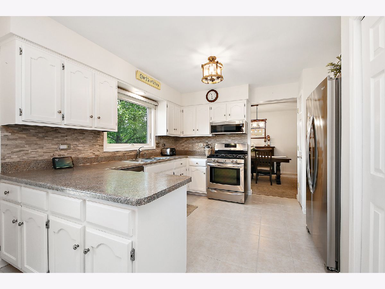
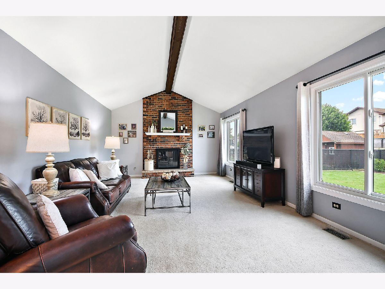
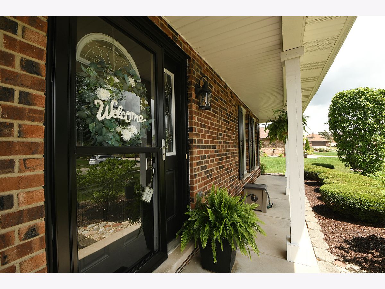
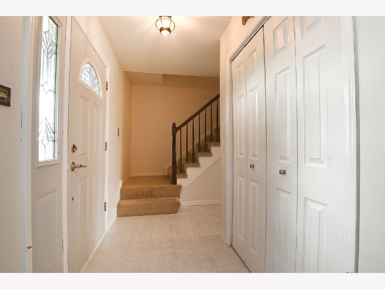
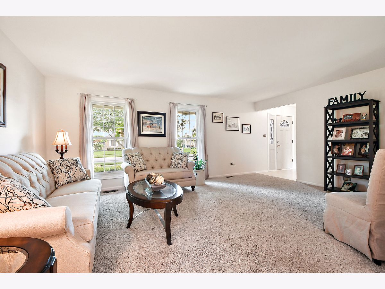
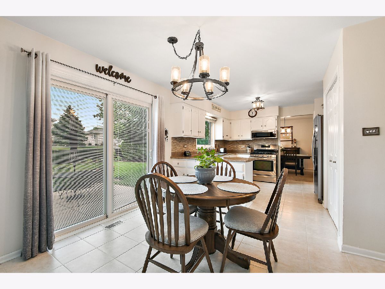
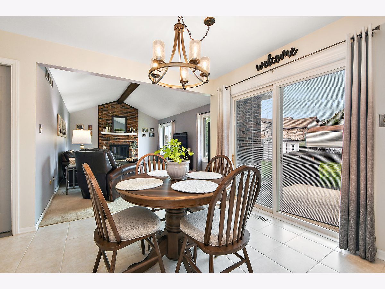
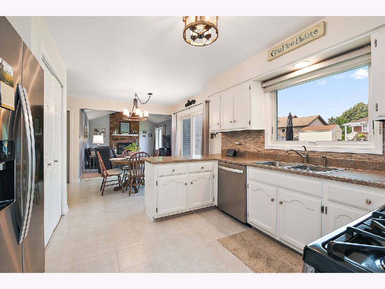
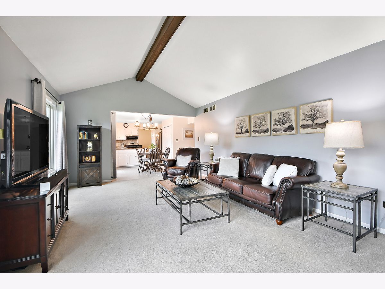
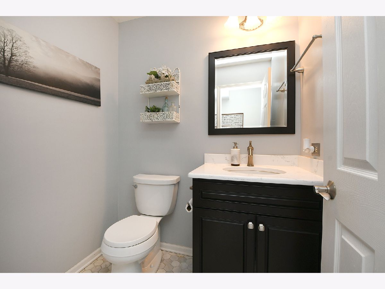
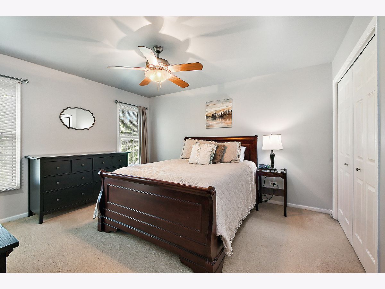
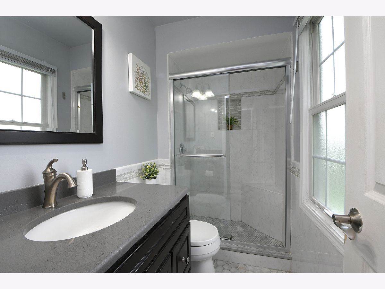
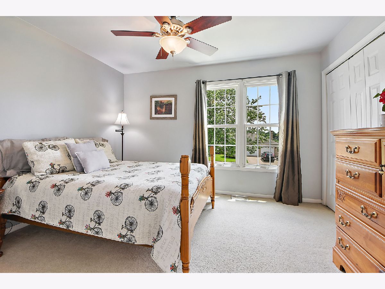
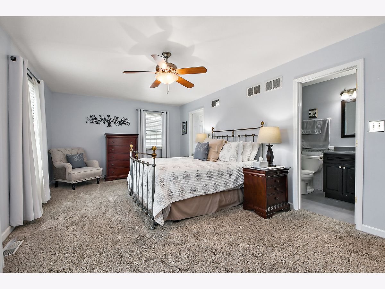
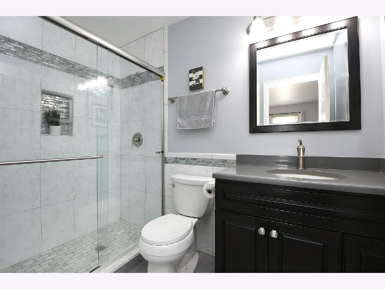
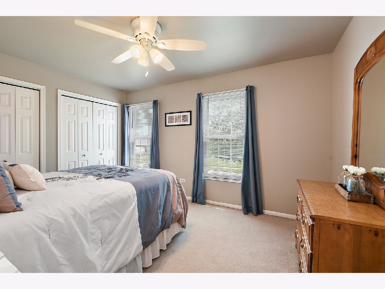
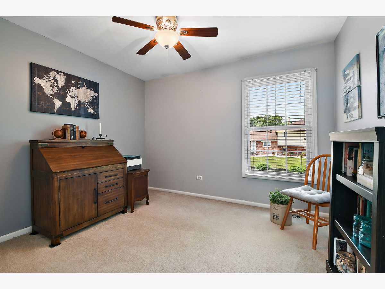
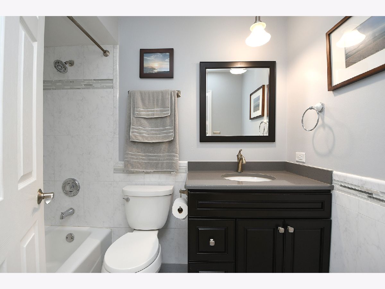
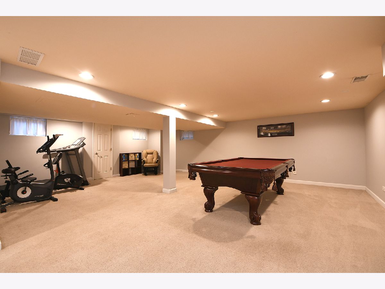
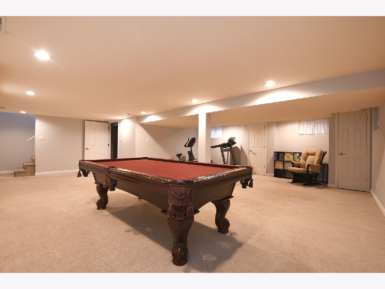
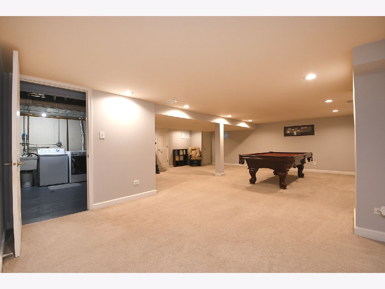
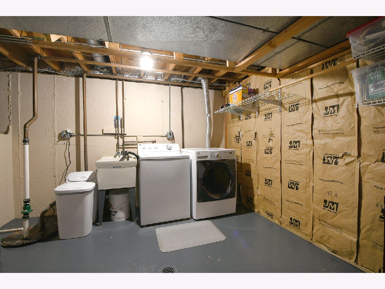
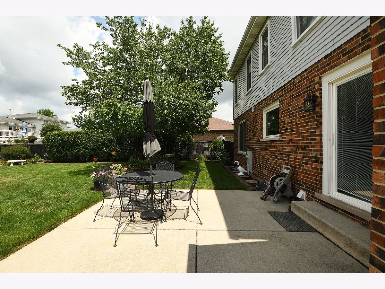
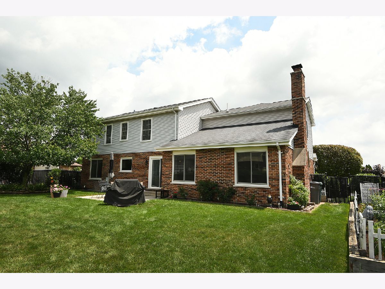
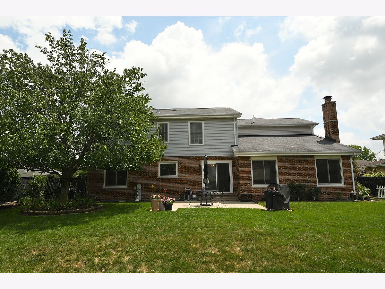
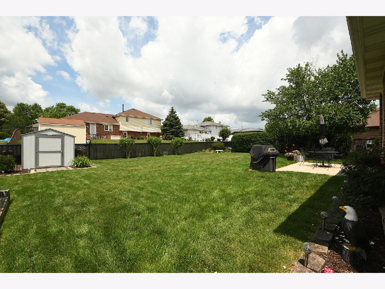
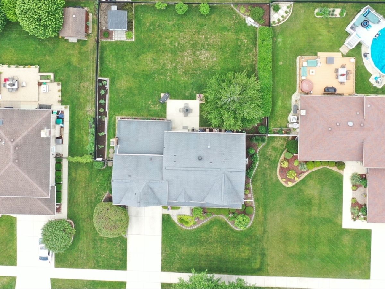
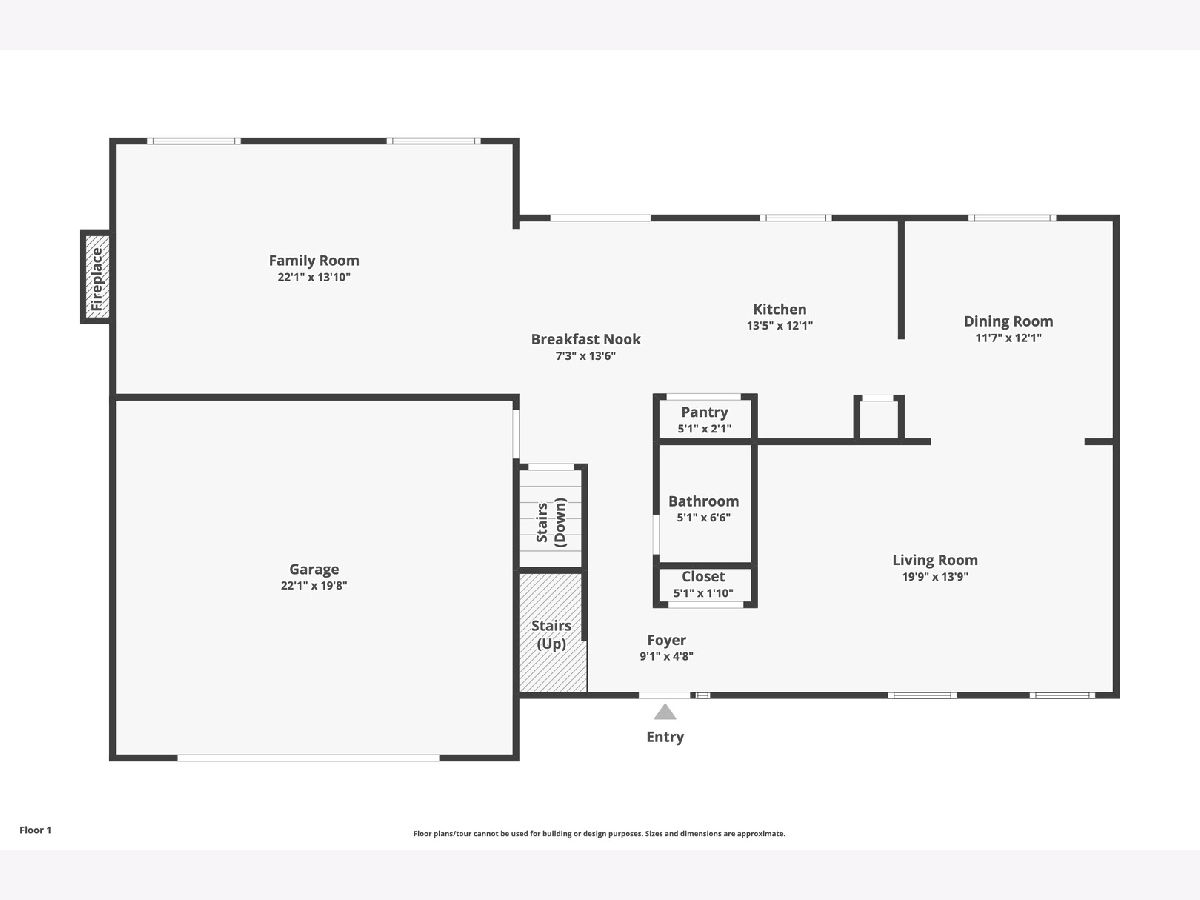
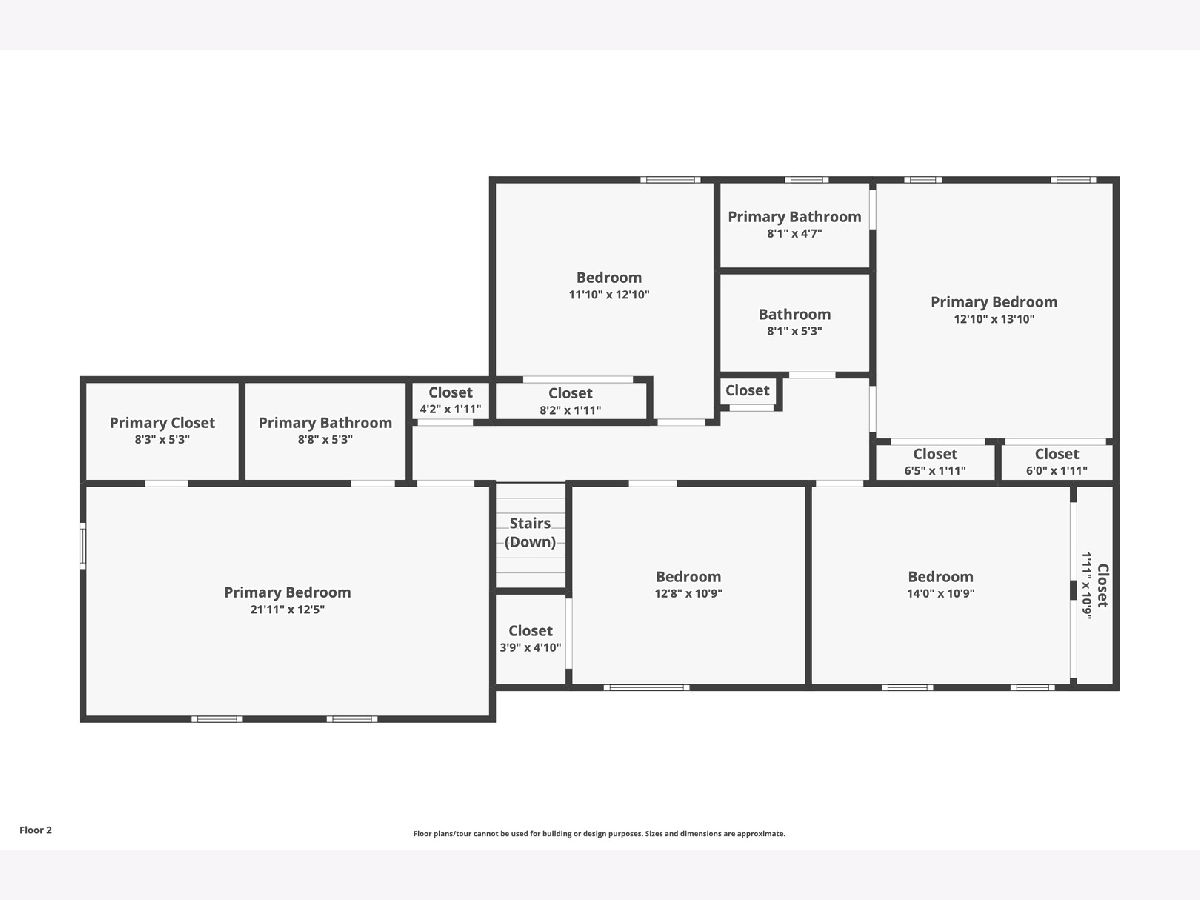
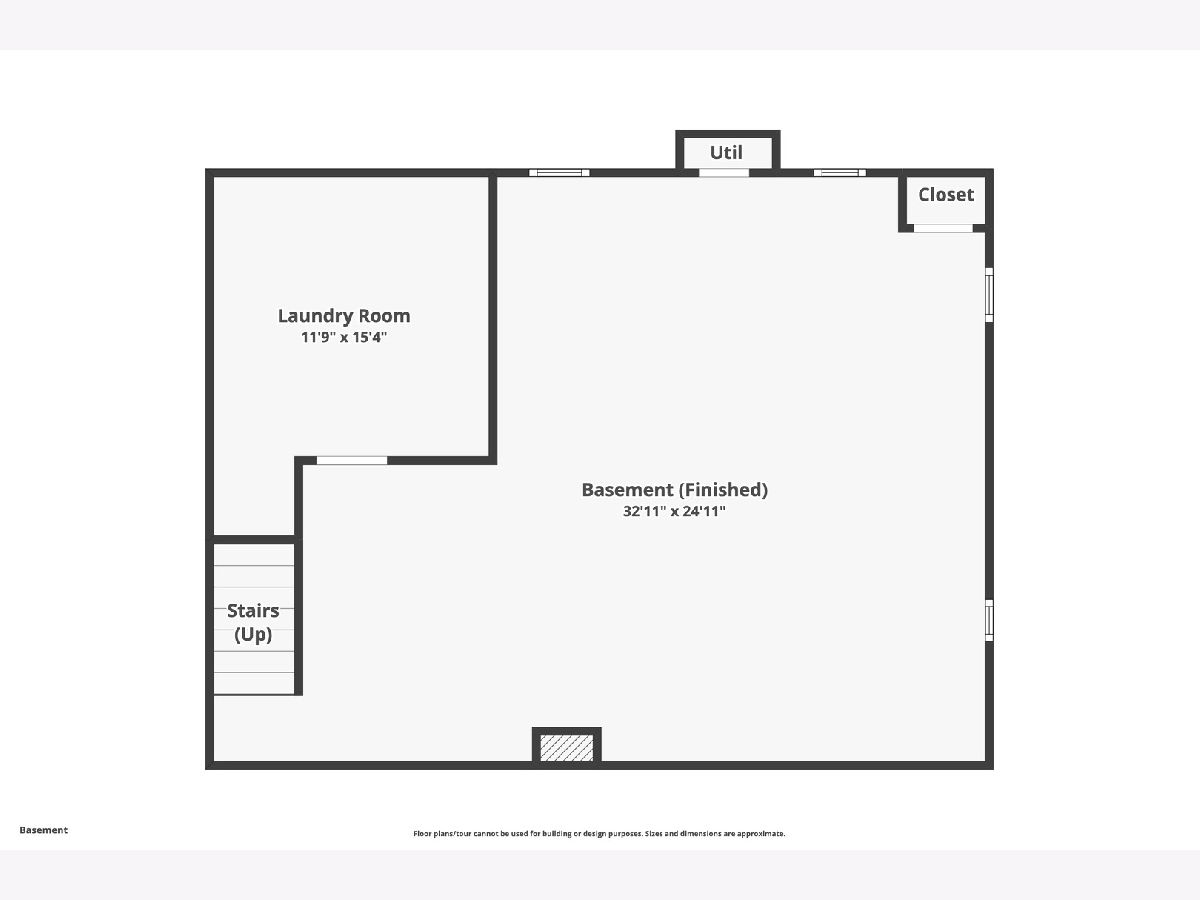
Room Specifics
Total Bedrooms: 5
Bedrooms Above Ground: 5
Bedrooms Below Ground: 0
Dimensions: —
Floor Type: —
Dimensions: —
Floor Type: —
Dimensions: —
Floor Type: —
Dimensions: —
Floor Type: —
Full Bathrooms: 4
Bathroom Amenities: —
Bathroom in Basement: 0
Rooms: —
Basement Description: Finished
Other Specifics
| 2 | |
| — | |
| Concrete | |
| — | |
| — | |
| 80X123 | |
| — | |
| — | |
| — | |
| — | |
| Not in DB | |
| — | |
| — | |
| — | |
| — |
Tax History
| Year | Property Taxes |
|---|---|
| 2023 | $6,387 |
Contact Agent
Nearby Sold Comparables
Contact Agent
Listing Provided By
Century 21 Circle

