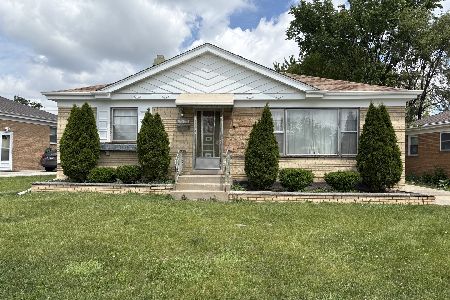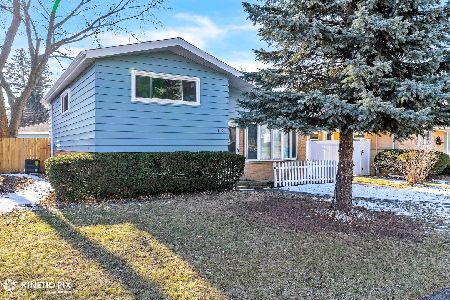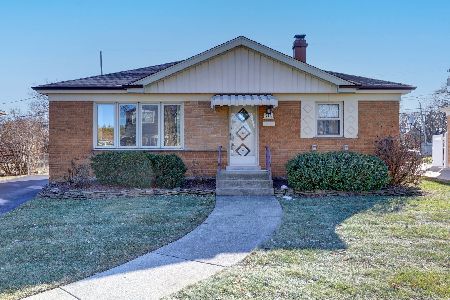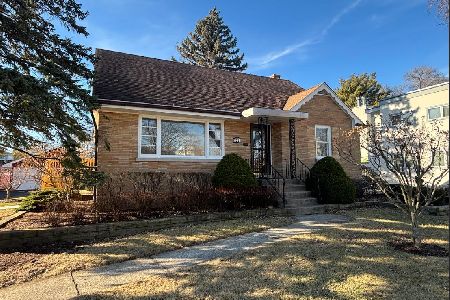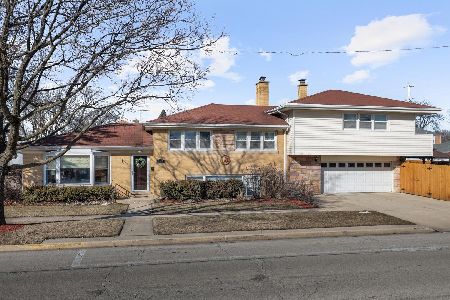1557 Highridge Parkway, Westchester, Illinois 60154
$494,500
|
Sold
|
|
| Status: | Closed |
| Sqft: | 2,300 |
| Cost/Sqft: | $211 |
| Beds: | 4 |
| Baths: | 2 |
| Year Built: | 1958 |
| Property Taxes: | $7,299 |
| Days On Market: | 589 |
| Lot Size: | 0,00 |
Description
Welcome to your beautifully remodeled 4bed/2bath Tri-level home perfect for entertaining family & friends. Quality craftsmanship, hardwood flooring & recessed lighting run throughout this open concept house. The focal point of the living & dining space is the chef's kitchen which features a stunning backsplash, a large island w/quartz waterfall countertop & stainless steel appliances. The second level features a newly renovated double sink full bathroom & 3 sunny spacious bedrooms. The top floor offers a secluded oasis w/a wood burning fireplace, custom built-ins, beverage bar, balcony & primary bedroom w/an expansive walk-in closet. An additional remodeled bathroom w/spa-like walk-in shower, large, finished living space, laundry/mechanical room & 2 walk-out entries can be found in the basement. Upgrades include new roof, new water heater, 1 new furnace/AC, 1 newer furnace/AC & a heated 2 car garage. Conveniently located near schools, grocery stores, restaurants & expressways. Hurry, this house won't last!
Property Specifics
| Single Family | |
| — | |
| — | |
| 1958 | |
| — | |
| — | |
| No | |
| — |
| Cook | |
| — | |
| — / Not Applicable | |
| — | |
| — | |
| — | |
| 12076760 | |
| 15201210400000 |
Property History
| DATE: | EVENT: | PRICE: | SOURCE: |
|---|---|---|---|
| 10 Dec, 2012 | Sold | $279,900 | MRED MLS |
| 1 Nov, 2012 | Under contract | $279,900 | MRED MLS |
| 17 Jul, 2012 | Listed for sale | $279,900 | MRED MLS |
| 29 Sep, 2020 | Sold | $375,000 | MRED MLS |
| 11 Aug, 2020 | Under contract | $394,900 | MRED MLS |
| 1 Aug, 2020 | Listed for sale | $394,900 | MRED MLS |
| 17 Feb, 2024 | Sold | $355,000 | MRED MLS |
| 2 Feb, 2024 | Under contract | $350,000 | MRED MLS |
| 29 Jan, 2024 | Listed for sale | $350,000 | MRED MLS |
| 4 Oct, 2024 | Sold | $494,500 | MRED MLS |
| 4 Sep, 2024 | Under contract | $484,500 | MRED MLS |
| — | Last price change | $499,900 | MRED MLS |
| 7 Jun, 2024 | Listed for sale | $525,000 | MRED MLS |
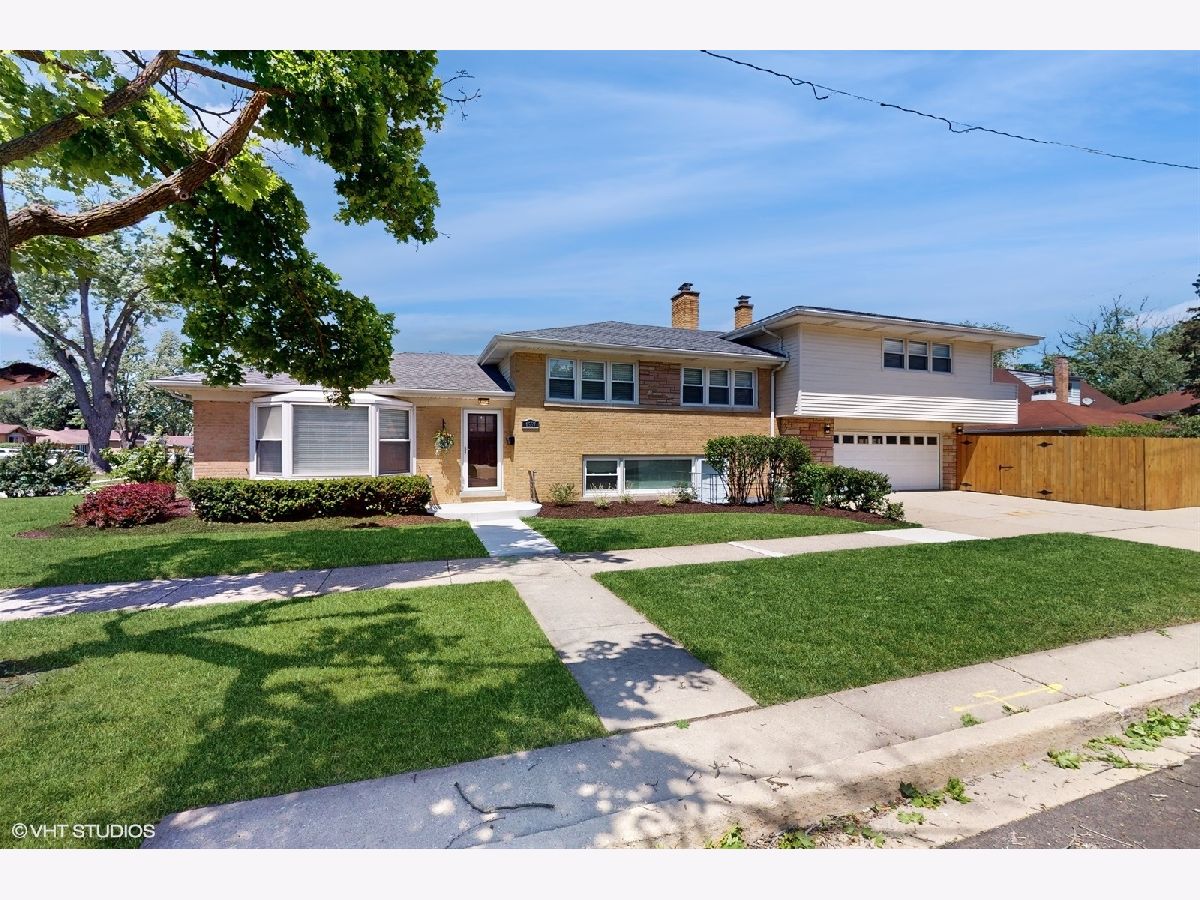



































Room Specifics
Total Bedrooms: 4
Bedrooms Above Ground: 4
Bedrooms Below Ground: 0
Dimensions: —
Floor Type: —
Dimensions: —
Floor Type: —
Dimensions: —
Floor Type: —
Full Bathrooms: 2
Bathroom Amenities: Double Sink
Bathroom in Basement: 1
Rooms: —
Basement Description: Finished
Other Specifics
| 2 | |
| — | |
| — | |
| — | |
| — | |
| 50X125 | |
| — | |
| — | |
| — | |
| — | |
| Not in DB | |
| — | |
| — | |
| — | |
| — |
Tax History
| Year | Property Taxes |
|---|---|
| 2012 | $6,215 |
| 2020 | $7,509 |
| 2024 | $7,065 |
| 2024 | $7,299 |
Contact Agent
Nearby Similar Homes
Nearby Sold Comparables
Contact Agent
Listing Provided By
Kale Realty


