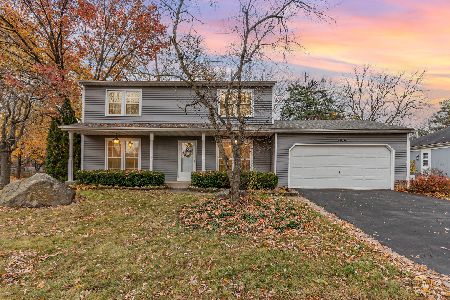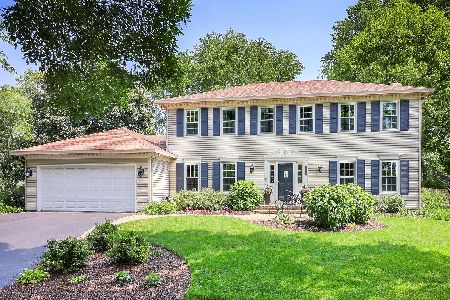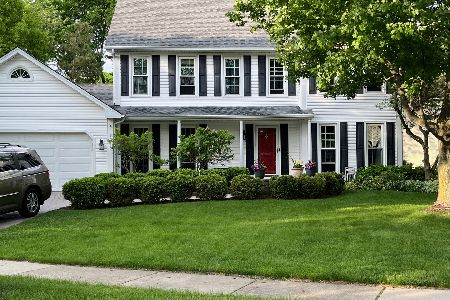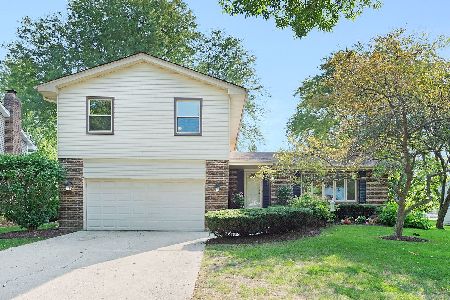1557 Preston Road, Naperville, Illinois 60563
$480,000
|
Sold
|
|
| Status: | Closed |
| Sqft: | 0 |
| Cost/Sqft: | — |
| Beds: | 4 |
| Baths: | 3 |
| Year Built: | 1979 |
| Property Taxes: | $7,493 |
| Days On Market: | 6819 |
| Lot Size: | 0,00 |
Description
Interior cul-de-sac lot backing to acres of park! Enjoy panoramic views from fabulous paver patio. The custom maple & granite kit features ss appliances, lg breakfast rm with bay window overlooking the prk and hardwood flr. The family room vaults to a very spacious loft. Newers include windows, roof, bathrooms. Fin bsmt w/bar and sauna. Elem & mid schools & pool in subdivision. Close to I-88 & train.
Property Specifics
| Single Family | |
| — | |
| — | |
| 1979 | |
| — | |
| — | |
| No | |
| — |
| Du Page | |
| Brookdale | |
| 0 / Not Applicable | |
| — | |
| — | |
| — | |
| 06476618 | |
| 0710405044 |
Nearby Schools
| NAME: | DISTRICT: | DISTANCE: | |
|---|---|---|---|
|
Grade School
Brookdale Elementary School |
204 | — | |
|
Middle School
Hill Middle School |
204 | Not in DB | |
|
High School
Waubonsie Valley High School |
204 | Not in DB | |
Property History
| DATE: | EVENT: | PRICE: | SOURCE: |
|---|---|---|---|
| 17 Jun, 2007 | Sold | $480,000 | MRED MLS |
| 30 Apr, 2007 | Under contract | $497,500 | MRED MLS |
| 13 Apr, 2007 | Listed for sale | $497,500 | MRED MLS |
| 15 Oct, 2014 | Sold | $403,000 | MRED MLS |
| 19 Sep, 2014 | Under contract | $419,000 | MRED MLS |
| — | Last price change | $434,900 | MRED MLS |
| 3 Jun, 2014 | Listed for sale | $450,000 | MRED MLS |
Room Specifics
Total Bedrooms: 4
Bedrooms Above Ground: 4
Bedrooms Below Ground: 0
Dimensions: —
Floor Type: —
Dimensions: —
Floor Type: —
Dimensions: —
Floor Type: —
Full Bathrooms: 3
Bathroom Amenities: —
Bathroom in Basement: 0
Rooms: —
Basement Description: —
Other Specifics
| 2 | |
| — | |
| — | |
| — | |
| — | |
| 89X123 | |
| Unfinished | |
| — | |
| — | |
| — | |
| Not in DB | |
| — | |
| — | |
| — | |
| — |
Tax History
| Year | Property Taxes |
|---|---|
| 2007 | $7,493 |
| 2014 | $9,445 |
Contact Agent
Nearby Similar Homes
Nearby Sold Comparables
Contact Agent
Listing Provided By
Coldwell Banker Residential








