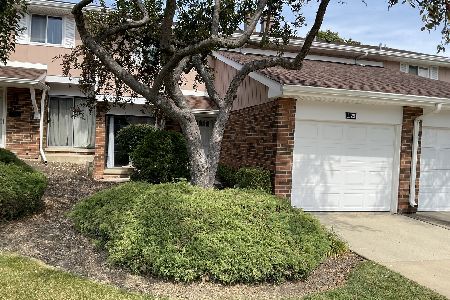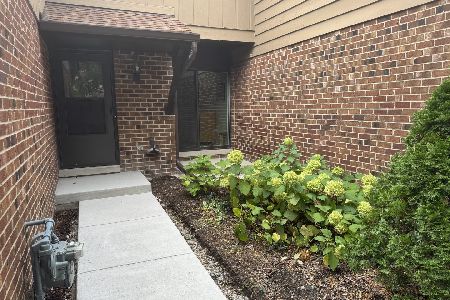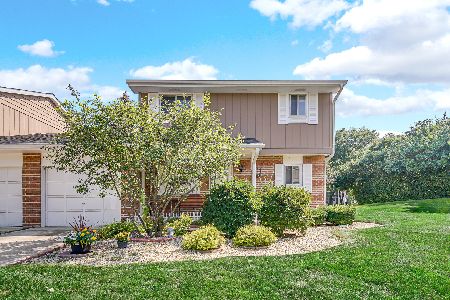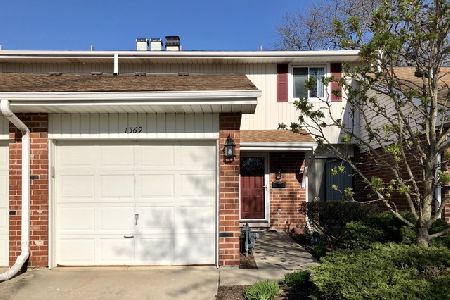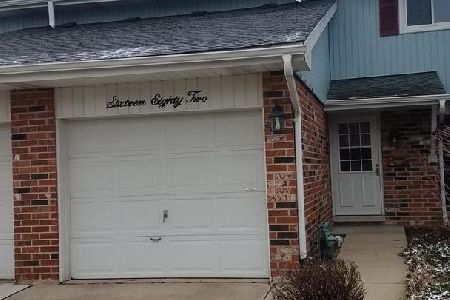1557 Prospect Street, Wheaton, Illinois 60189
$206,000
|
Sold
|
|
| Status: | Closed |
| Sqft: | 1,466 |
| Cost/Sqft: | $153 |
| Beds: | 3 |
| Baths: | 2 |
| Year Built: | 1974 |
| Property Taxes: | $4,063 |
| Days On Market: | 2811 |
| Lot Size: | 0,00 |
Description
Clean townhome in sought after Briarcliffe. Over 1900 sq ft of living space. Eat-in kitchen with plenty of cabinet & counter space. All appliances too. Large living room w/fireplace and formal dining area make this unit great for entertaining. Upstairs offers a large master bedroom and 2 more good sized bedrooms with built in closet organization. Finished basement offers a big family room with built in entertainment center and bonus den/office area. Walk out East facing patio over looking lush yard and pond. Enjoy beautiful sunrises and the shade in the afternoons and evenings. 1 car attached garage. Tons of storage! New Tankless water heater, dishwasher, refrigerator, washer, dryer, updated elec service & more. Central vac system, Bose entertainment and whole home sound system. Awesome location near parks, schools, recreation, shopping, and so much more. Quiet neighborhood with award winning Glen Ellyn schools. Own for less than rent! Seller can help with buyer closing costs.
Property Specifics
| Condos/Townhomes | |
| 2 | |
| — | |
| 1974 | |
| Full | |
| DARIEN | |
| Yes | |
| — |
| Du Page | |
| Briarcliffe | |
| 207 / Monthly | |
| Insurance,Exterior Maintenance,Lawn Care,Snow Removal | |
| Lake Michigan | |
| Public Sewer, Sewer-Storm | |
| 09955472 | |
| 0522312012 |
Nearby Schools
| NAME: | DISTRICT: | DISTANCE: | |
|---|---|---|---|
|
Grade School
Briar Glen Elementary School |
89 | — | |
|
Middle School
Glen Crest Middle School |
89 | Not in DB | |
|
High School
Glenbard South High School |
87 | Not in DB | |
Property History
| DATE: | EVENT: | PRICE: | SOURCE: |
|---|---|---|---|
| 27 Jul, 2018 | Sold | $206,000 | MRED MLS |
| 10 Jul, 2018 | Under contract | $224,900 | MRED MLS |
| — | Last price change | $229,900 | MRED MLS |
| 18 May, 2018 | Listed for sale | $229,900 | MRED MLS |
Room Specifics
Total Bedrooms: 3
Bedrooms Above Ground: 3
Bedrooms Below Ground: 0
Dimensions: —
Floor Type: Carpet
Dimensions: —
Floor Type: Wood Laminate
Full Bathrooms: 2
Bathroom Amenities: —
Bathroom in Basement: 0
Rooms: Foyer,Office
Basement Description: Finished
Other Specifics
| 1 | |
| Concrete Perimeter | |
| Concrete | |
| Patio, Storms/Screens, Cable Access | |
| Common Grounds,Landscaped,Pond(s),Water View | |
| 24 X 77 | |
| — | |
| None | |
| Wood Laminate Floors, Laundry Hook-Up in Unit, Storage | |
| Range, Dishwasher, Refrigerator, Disposal | |
| Not in DB | |
| — | |
| — | |
| — | |
| Wood Burning, Gas Starter |
Tax History
| Year | Property Taxes |
|---|---|
| 2018 | $4,063 |
Contact Agent
Nearby Similar Homes
Nearby Sold Comparables
Contact Agent
Listing Provided By
Realstar Realty, Inc

