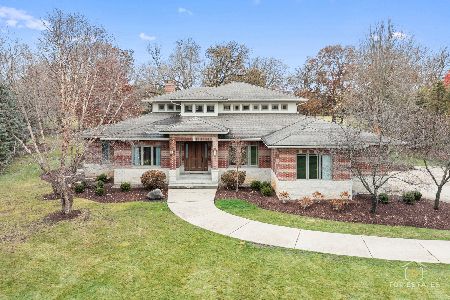1558 Chickamauga Lane, Long Grove, Illinois 60047
$450,000
|
Sold
|
|
| Status: | Closed |
| Sqft: | 3,172 |
| Cost/Sqft: | $150 |
| Beds: | 4 |
| Baths: | 3 |
| Year Built: | 1979 |
| Property Taxes: | $15,656 |
| Days On Market: | 2943 |
| Lot Size: | 0,97 |
Description
Highly sought after home located in award-winning Stevenson school district! With newly upgraded carpet and hardwood flooring! As you drive you up to the home, you will be welcomed with a horseshoe driveway. Stunning half-vaulted ceiling greets you as you enter the home and look into the living room and dining room. Open and spacious kitchen with stainless steel appliances and granite countertops flows naturally into the bar area and family room, perfect for entertaining guests. The bar features a wine cellar. Family room comes with a wood burning fireplace, ideal for a cozy night in. Head on upstairs to the loft area, a great spot for unwinding after a long day while overlooking over the living room. The second floor features three spacious bedrooms and the master suite. The master bedroom comes with a walk-in closet. With a breathtaking view of the golf course, located at the 14th hole, and expansive deck, the backyard is the perfect place for enjoying a beautiful day outside.
Property Specifics
| Single Family | |
| — | |
| — | |
| 1979 | |
| Partial | |
| — | |
| No | |
| 0.97 |
| Lake | |
| Country Club Estates | |
| 50 / Annual | |
| None | |
| Private Well | |
| Septic-Private | |
| 09848767 | |
| 15311040080000 |
Nearby Schools
| NAME: | DISTRICT: | DISTANCE: | |
|---|---|---|---|
|
Grade School
Kildeer Countryside Elementary S |
96 | — | |
|
Middle School
Woodlawn Middle School |
96 | Not in DB | |
|
High School
Adlai E Stevenson High School |
125 | Not in DB | |
Property History
| DATE: | EVENT: | PRICE: | SOURCE: |
|---|---|---|---|
| 23 Apr, 2018 | Sold | $450,000 | MRED MLS |
| 22 Feb, 2018 | Under contract | $475,000 | MRED MLS |
| 5 Feb, 2018 | Listed for sale | $475,000 | MRED MLS |
Room Specifics
Total Bedrooms: 4
Bedrooms Above Ground: 4
Bedrooms Below Ground: 0
Dimensions: —
Floor Type: Carpet
Dimensions: —
Floor Type: Carpet
Dimensions: —
Floor Type: Carpet
Full Bathrooms: 3
Bathroom Amenities: Double Sink
Bathroom in Basement: 0
Rooms: Eating Area,Loft,Storage
Basement Description: Unfinished
Other Specifics
| 3 | |
| — | |
| Asphalt | |
| Deck, Storms/Screens | |
| Golf Course Lot | |
| 202X33X34X184X273X160 | |
| — | |
| Full | |
| Vaulted/Cathedral Ceilings, Bar-Dry, Hardwood Floors | |
| Range, Microwave, Dishwasher, Refrigerator, Washer, Dryer, Disposal, Stainless Steel Appliance(s), Wine Refrigerator, Range Hood | |
| Not in DB | |
| Street Paved | |
| — | |
| — | |
| Wood Burning |
Tax History
| Year | Property Taxes |
|---|---|
| 2018 | $15,656 |
Contact Agent
Nearby Similar Homes
Nearby Sold Comparables
Contact Agent
Listing Provided By
RE/MAX Top Performers







