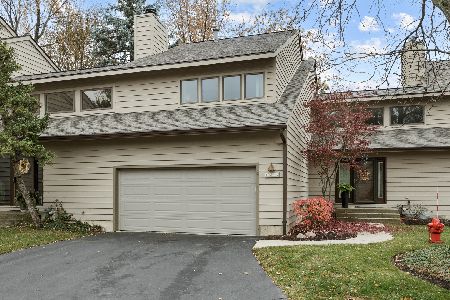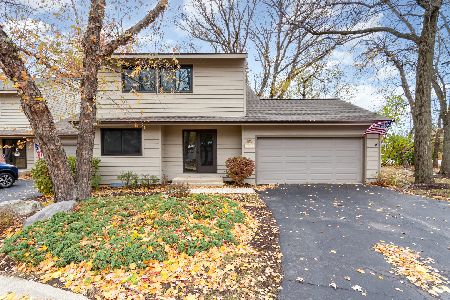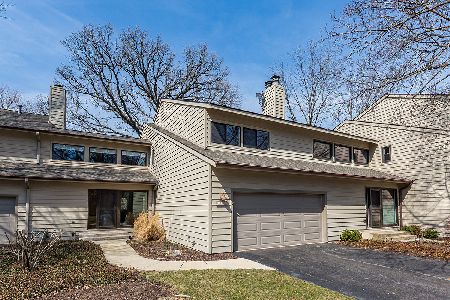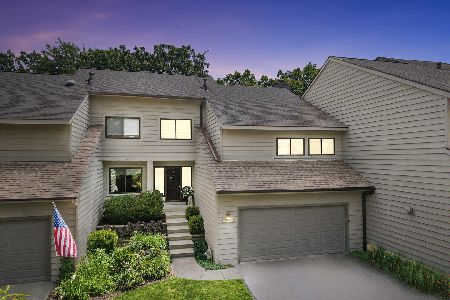1558 Kirkwood Drive, Geneva, Illinois 60134
$352,000
|
Sold
|
|
| Status: | Closed |
| Sqft: | 2,800 |
| Cost/Sqft: | $125 |
| Beds: | 3 |
| Baths: | 4 |
| Year Built: | 1977 |
| Property Taxes: | $6,226 |
| Days On Market: | 1263 |
| Lot Size: | 0,00 |
Description
If you're looking for a townhouse in Geneva....THIS IS IT! Located in highly sought after Kirkwood subdivision, this home, with over 2800 square feet of finished living space on four levels, checks all the boxes. The expansive windows and skylights bring the natural light in to the living/dining room area. The kitchen, with granite countertops and a charming plant window, has an adjoining family room with access to the deck for easy grilling. The primary bedroom has a ensuite bath room, which has been remodeled, and a walk in closet. If desired the office can be easily converted to a 4th bedroom. The lower level is a fabulous suite for guests with it's own bedroom, full bath and a separate family room with access to the patio and beautiful garden. Several items have been recently replaced: second bath remodeled 2019,air conditioner 2020, furnace 2021, roof (HOA) 2020, skylights 2020, water heater 2022. One look at this home and garden and you'll understand why the owner has loved being here over 33 years.
Property Specifics
| Condos/Townhomes | |
| 2 | |
| — | |
| 1977 | |
| — | |
| — | |
| No | |
| — |
| Kane | |
| Kirkwood | |
| 297 / Monthly | |
| — | |
| — | |
| — | |
| 11489151 | |
| 1201151018 |
Nearby Schools
| NAME: | DISTRICT: | DISTANCE: | |
|---|---|---|---|
|
Grade School
Harrison Street Elementary Schoo |
304 | — | |
|
Middle School
Geneva Middle School |
304 | Not in DB | |
|
High School
Geneva Community High School |
304 | Not in DB | |
Property History
| DATE: | EVENT: | PRICE: | SOURCE: |
|---|---|---|---|
| 27 Sep, 2022 | Sold | $352,000 | MRED MLS |
| 7 Sep, 2022 | Under contract | $350,000 | MRED MLS |
| 16 Aug, 2022 | Listed for sale | $350,000 | MRED MLS |
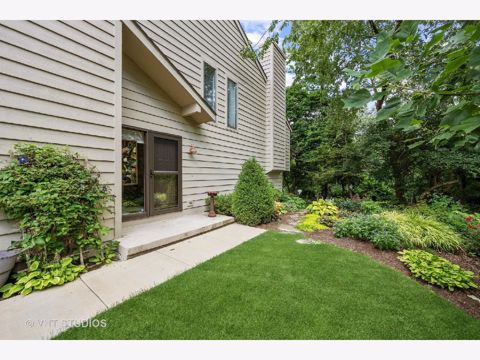
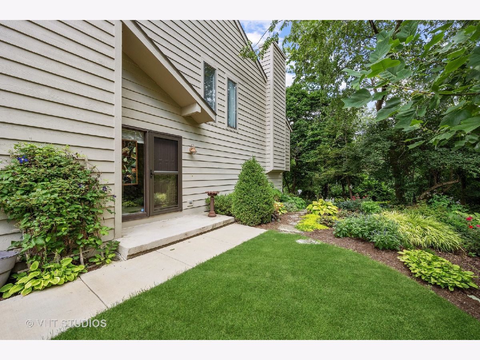
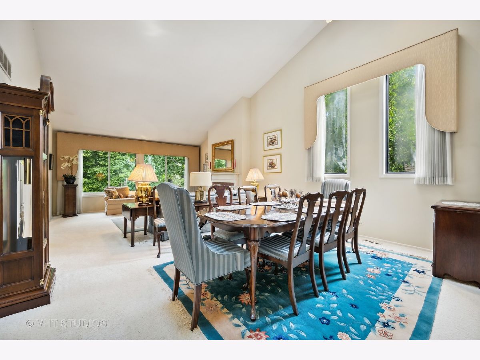
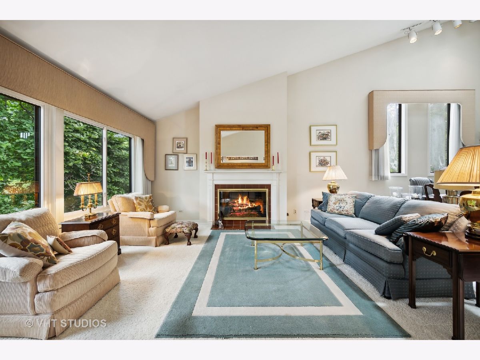
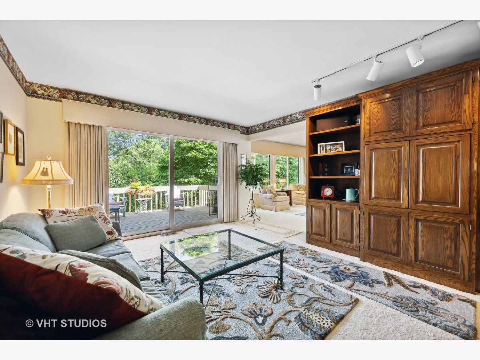
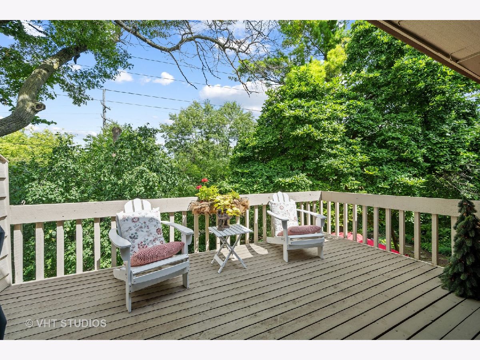
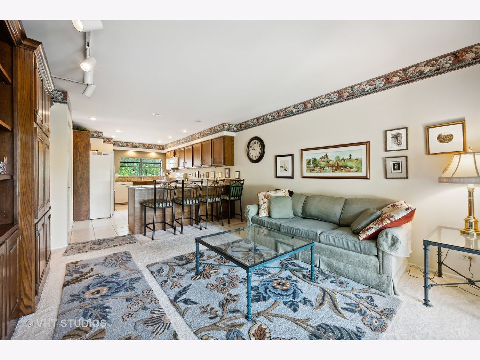
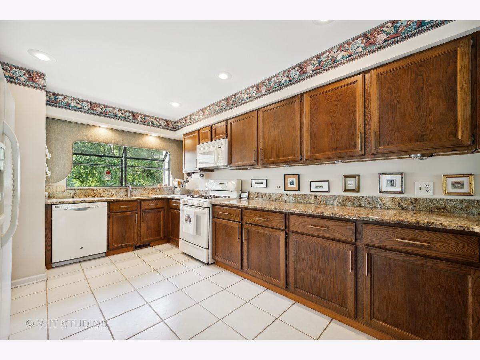
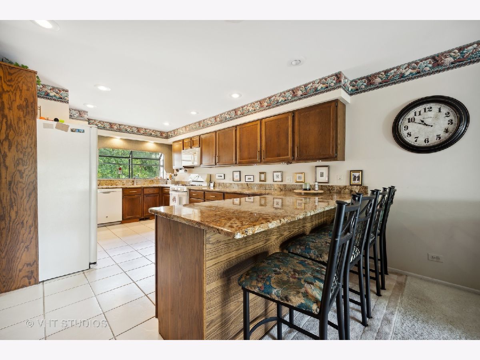
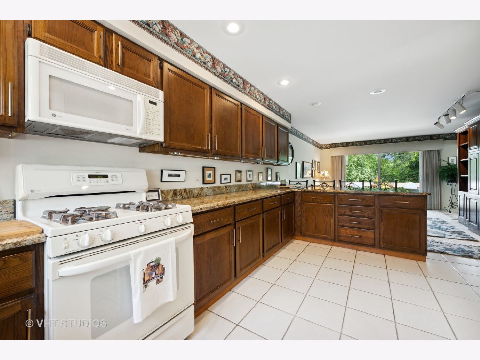
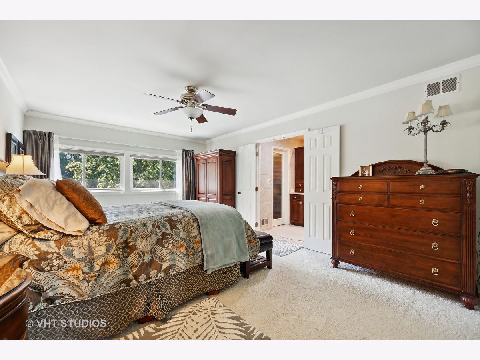
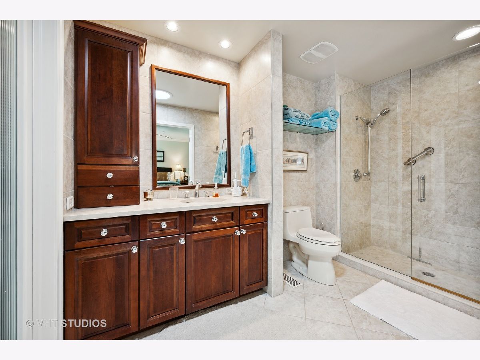
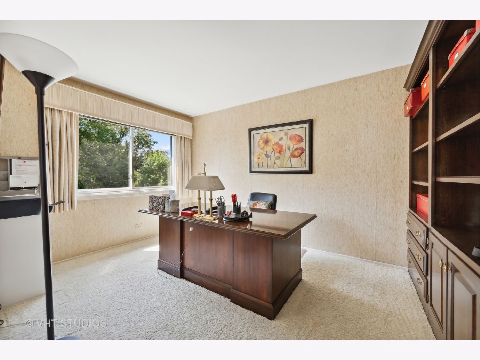
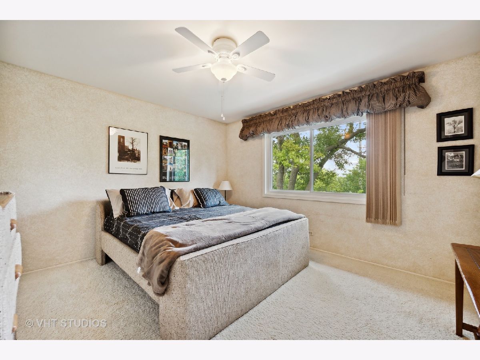
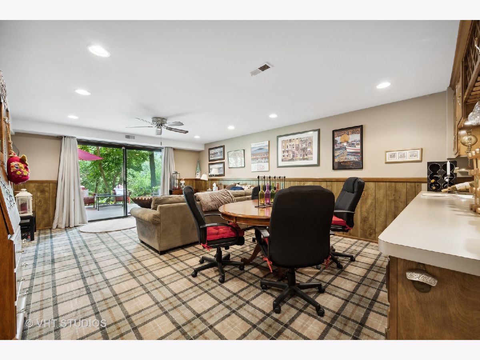
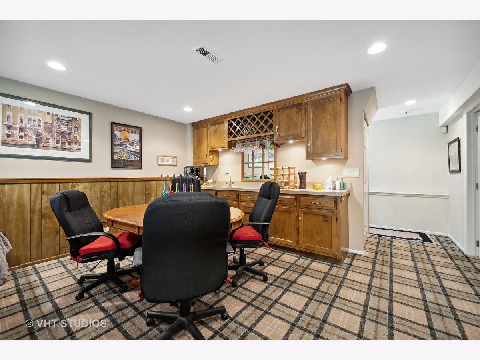
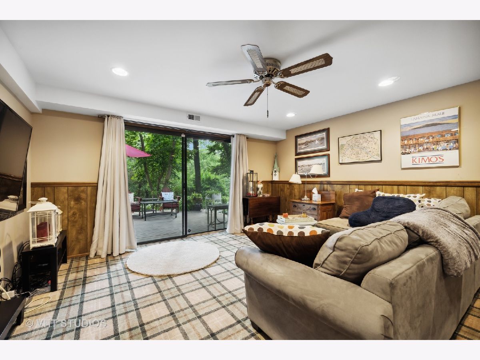
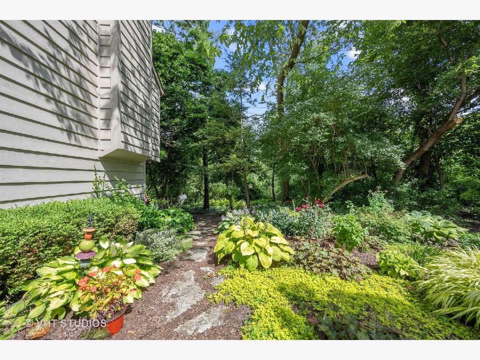
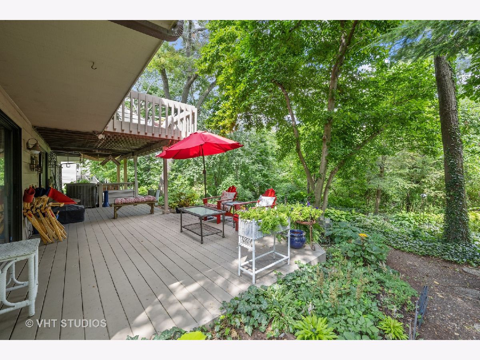
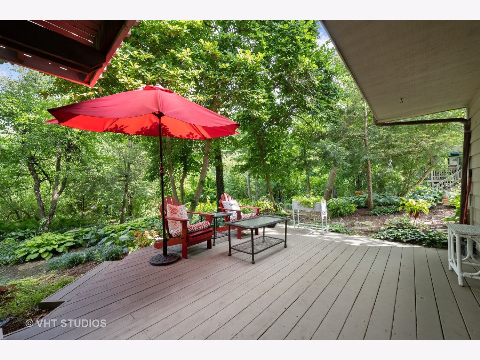
Room Specifics
Total Bedrooms: 3
Bedrooms Above Ground: 3
Bedrooms Below Ground: 0
Dimensions: —
Floor Type: —
Dimensions: —
Floor Type: —
Full Bathrooms: 4
Bathroom Amenities: Soaking Tub
Bathroom in Basement: 1
Rooms: —
Basement Description: Finished,Rec/Family Area,Storage Space
Other Specifics
| 2.5 | |
| — | |
| Asphalt | |
| — | |
| — | |
| 30X76 | |
| — | |
| — | |
| — | |
| — | |
| Not in DB | |
| — | |
| — | |
| — | |
| — |
Tax History
| Year | Property Taxes |
|---|---|
| 2022 | $6,226 |
Contact Agent
Nearby Similar Homes
Nearby Sold Comparables
Contact Agent
Listing Provided By
Baird & Warner Fox Valley - Geneva

