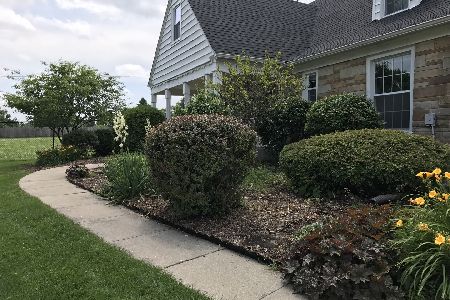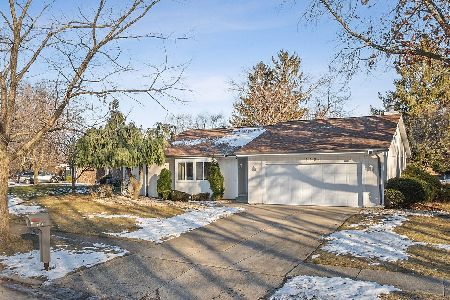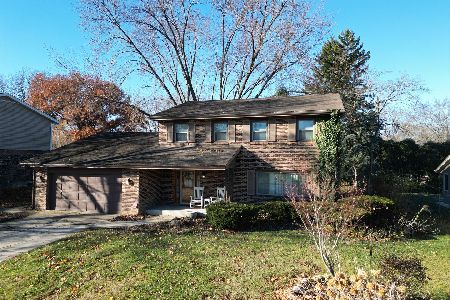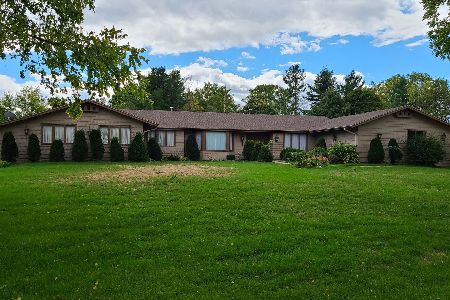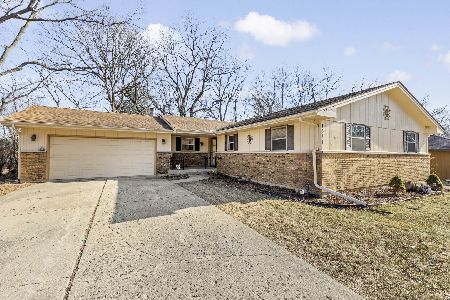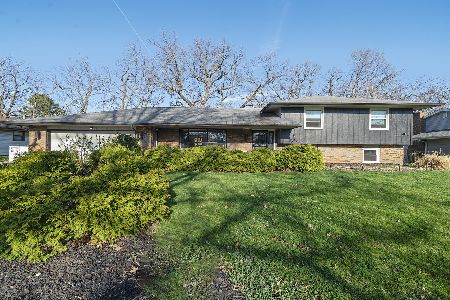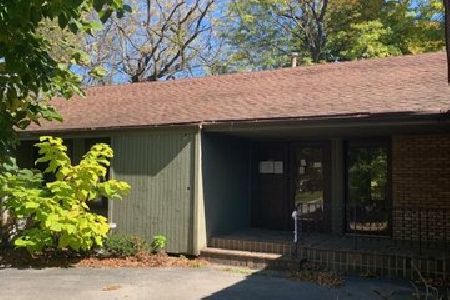1558 Shaw Woods Drive, Rockford, Illinois 61107
$699,000
|
Sold
|
|
| Status: | Closed |
| Sqft: | 4,414 |
| Cost/Sqft: | $158 |
| Beds: | 6 |
| Baths: | 5 |
| Year Built: | 1959 |
| Property Taxes: | $13,255 |
| Days On Market: | 1664 |
| Lot Size: | 8,61 |
Description
Private Wooded Estate. Almost 8 acres of your own piece of paradise with the convenience of being in the city. A county tax rate too. Drive up the country lane enjoying the lush grounds to the circle drive. A pool, tennis/pickleball/basketball court that is lit up for night. Gazebo and 3 outbuildings. Oversized 4+ car garage. Double door entry into grand foyer as you enter this stately home. A striking great room with stone fireplace and walls of windows, wet bar, and sliding glass doors out to spacious deck & hot tub. Formal living room. Main floor master bedroom with hardwood floors, walk-in closet plus another, sliding glass doors to your own deck. Updated master bathroom. First floor library office. First floor laundry room. Amenity filled kitchen with 2 ovens, indoor grill, a fireplace, eating area hardwood flooring, pantries, granite center island. Lower level with bathroom, rec room, and 2nd family room. Entire property is fenced.
Property Specifics
| Single Family | |
| — | |
| — | |
| 1959 | |
| Full | |
| — | |
| No | |
| 8.61 |
| Winnebago | |
| — | |
| — / Not Applicable | |
| None | |
| Private Well | |
| Septic-Private | |
| 11142291 | |
| 1216328001 |
Nearby Schools
| NAME: | DISTRICT: | DISTANCE: | |
|---|---|---|---|
|
Grade School
Brookview Elementary School |
205 | — | |
|
Middle School
Eisenhower Middle School |
205 | Not in DB | |
|
High School
Guilford High School |
205 | Not in DB | |
Property History
| DATE: | EVENT: | PRICE: | SOURCE: |
|---|---|---|---|
| 14 Sep, 2021 | Sold | $699,000 | MRED MLS |
| 6 Jul, 2021 | Under contract | $699,000 | MRED MLS |
| 1 Jul, 2021 | Listed for sale | $699,000 | MRED MLS |
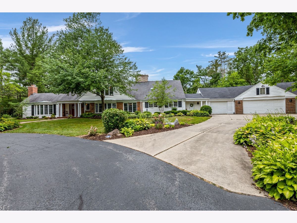
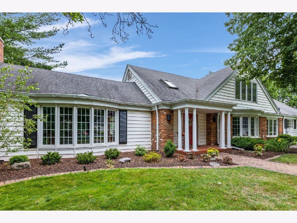
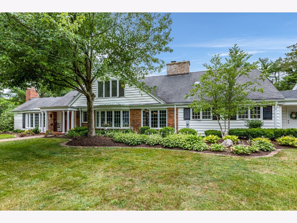
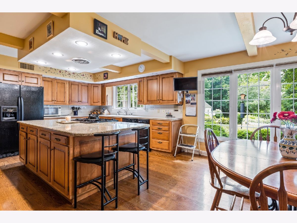
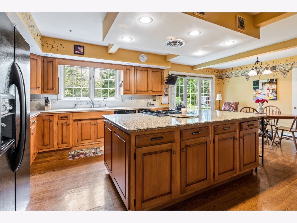
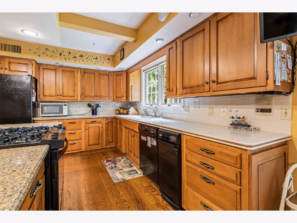
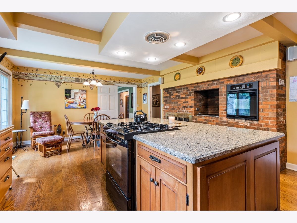
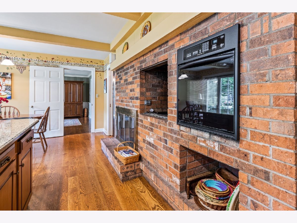
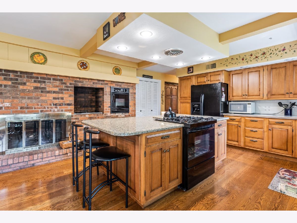
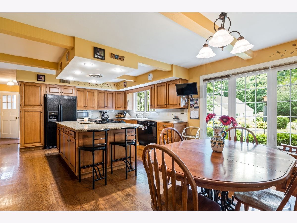
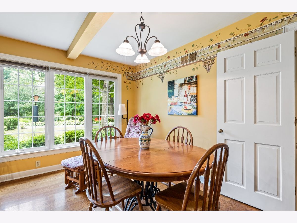
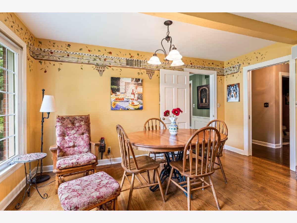
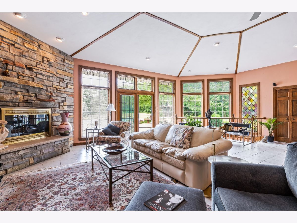
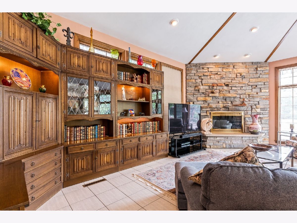
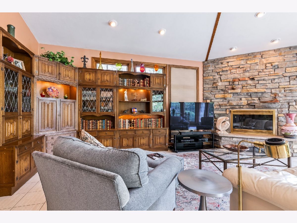
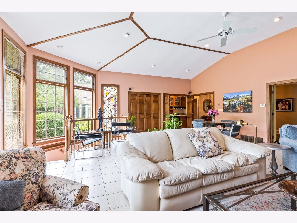
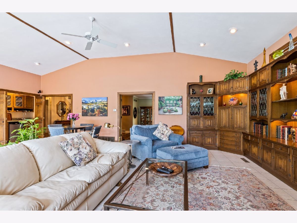
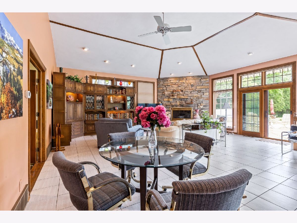
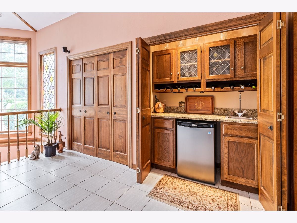
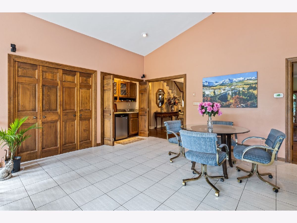
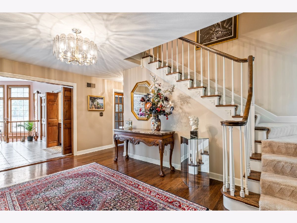
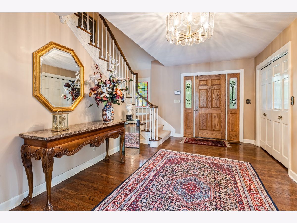
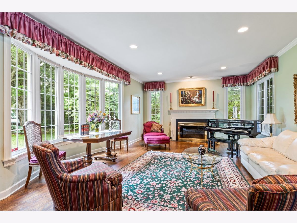
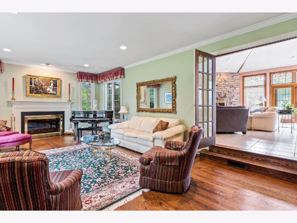
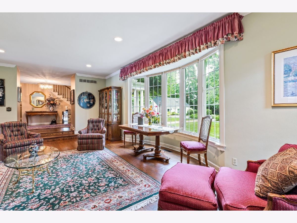
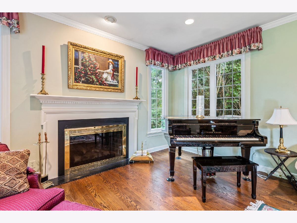
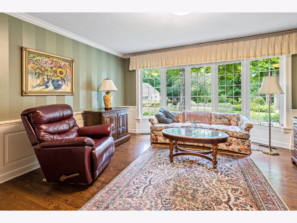
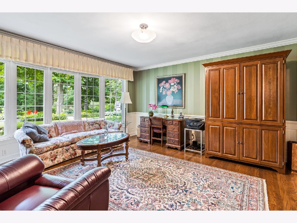
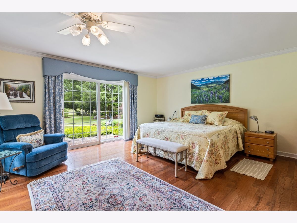
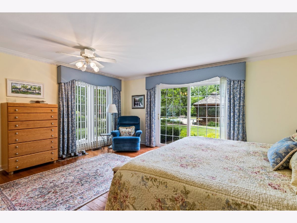
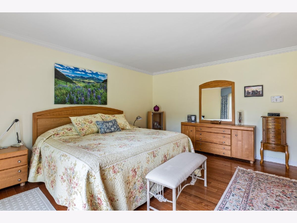
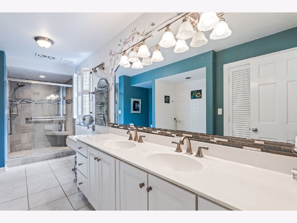
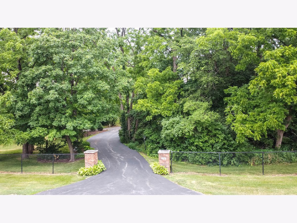
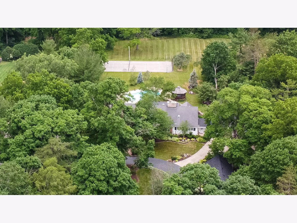
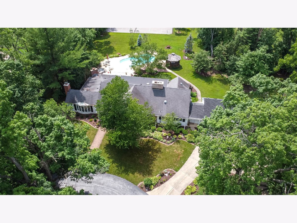
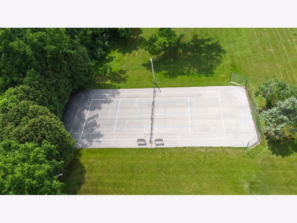
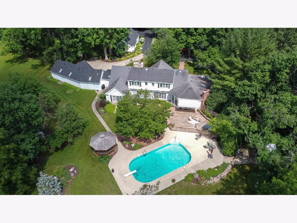
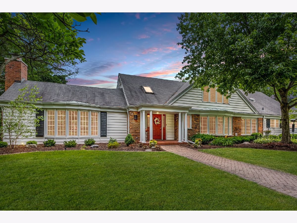
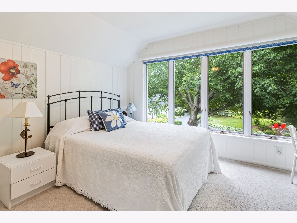
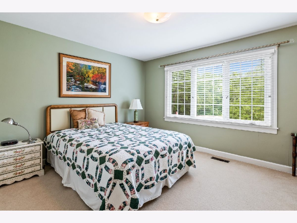
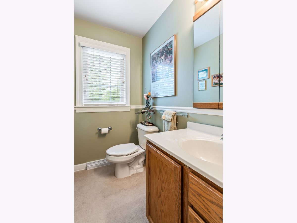
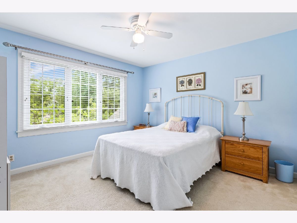
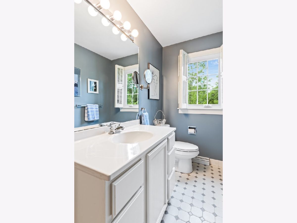
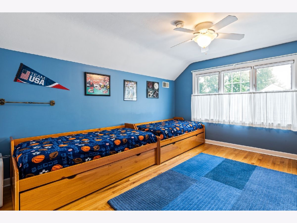
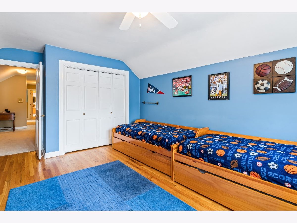
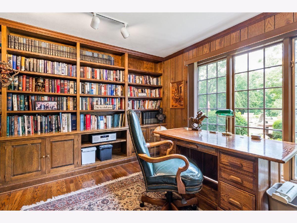
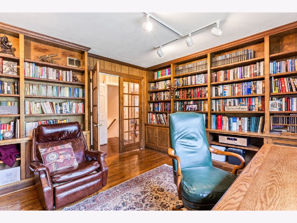
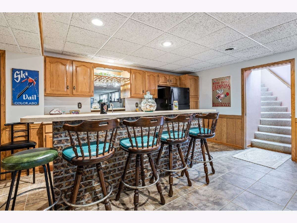
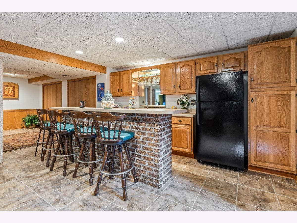
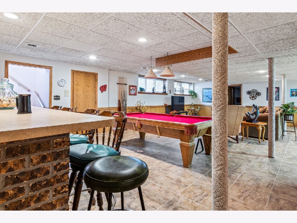
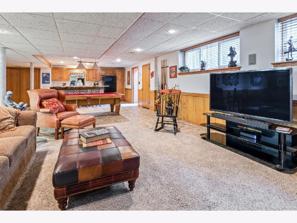
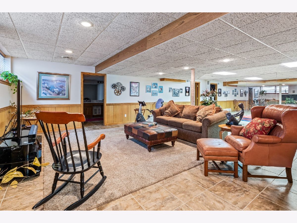
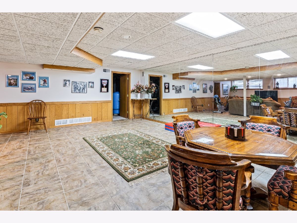
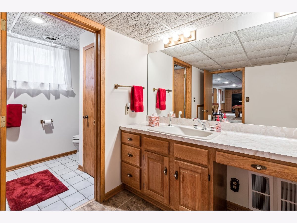
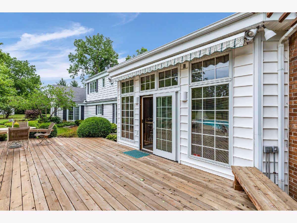
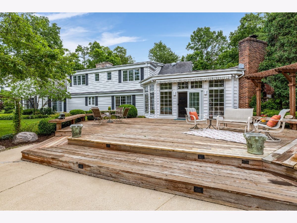
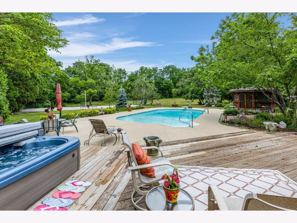
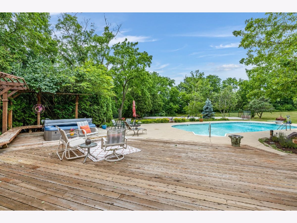
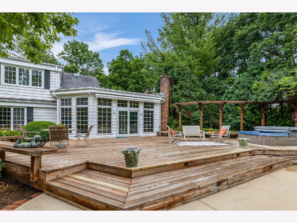
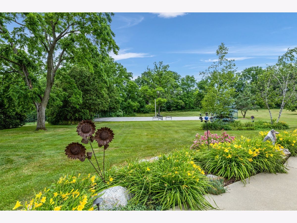
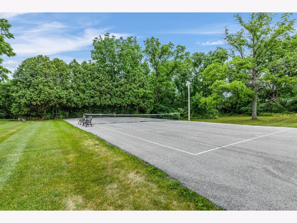
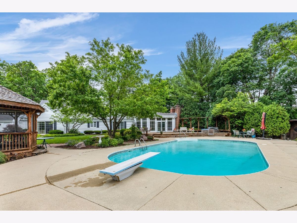
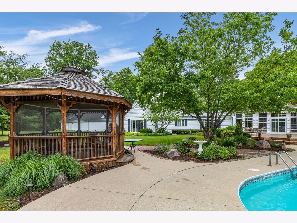
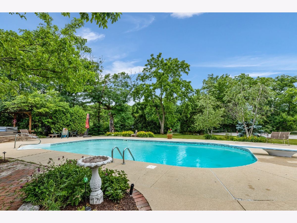
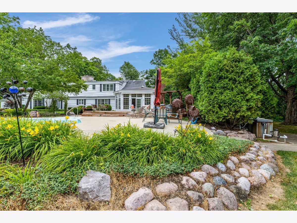
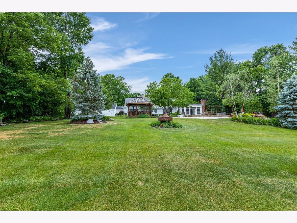
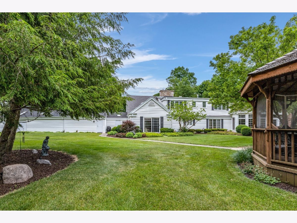
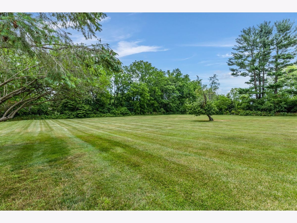
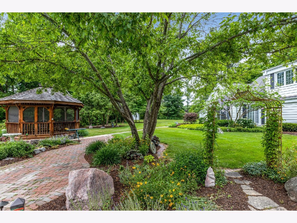
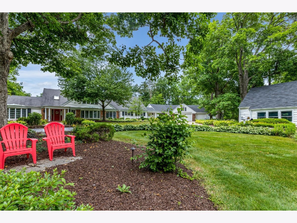
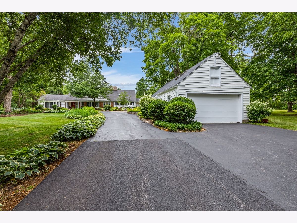
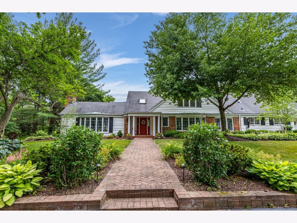
Room Specifics
Total Bedrooms: 6
Bedrooms Above Ground: 6
Bedrooms Below Ground: 0
Dimensions: —
Floor Type: —
Dimensions: —
Floor Type: —
Dimensions: —
Floor Type: —
Dimensions: —
Floor Type: —
Dimensions: —
Floor Type: —
Full Bathrooms: 5
Bathroom Amenities: —
Bathroom in Basement: 1
Rooms: Bedroom 5,Bedroom 6,Den,Office,Recreation Room,Foyer
Basement Description: Partially Finished
Other Specifics
| 4.5 | |
| — | |
| — | |
| — | |
| — | |
| 418.30 X 896.94 X 398.11 X | |
| — | |
| Full | |
| — | |
| — | |
| Not in DB | |
| — | |
| — | |
| — | |
| — |
Tax History
| Year | Property Taxes |
|---|---|
| 2021 | $13,255 |
Contact Agent
Nearby Similar Homes
Nearby Sold Comparables
Contact Agent
Listing Provided By
Re/Max Property Source

