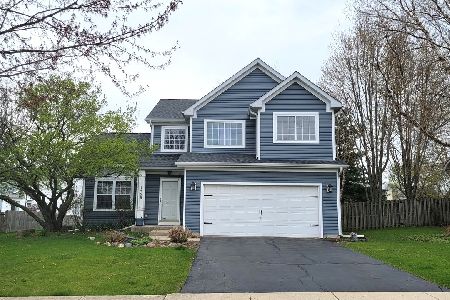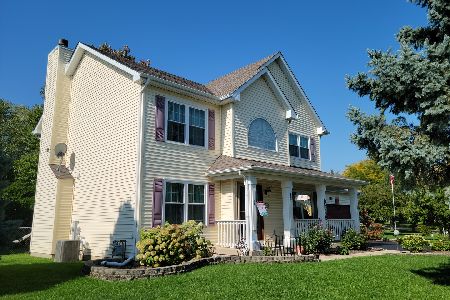1558 Westbury Circle, North Aurora, Illinois 60542
$265,500
|
Sold
|
|
| Status: | Closed |
| Sqft: | 0 |
| Cost/Sqft: | — |
| Beds: | 3 |
| Baths: | 3 |
| Year Built: | 1997 |
| Property Taxes: | $7,515 |
| Days On Market: | 2845 |
| Lot Size: | 0,20 |
Description
This beautiful home is situated on a quiet circle within walking distance to area grade & junior high schools, parks & open fields. Awesome open floor plan w/ dramatic vaulted ceiling in the great room & brand new carpet, which continues up the stairs and into all of the bdrms. There is a large eat-in kitchen that features an oversized island & all appl. including a new Kenmore refrigerator (2016). Walk upstairs to 3 nice sized bedrooms w/ Hunter ceiling fans and includes a full master w/ a walk-in closet & full bath. All bathrooms in the home have new faucet fixtures. The bsmt is newly finished (2015) & adds to the complete package, including a newer H20 heater (2014) & humidifier (2015) & radon system. The garage is completely finished (2017). The exterior features a new roof w/ arch shingles & a full transferrable warranty (2014), new siding (2015) & a wonderful backyard w/ stamped patio, pergola, keyless entry at the rear door. 5 min. to I-88 and great shopping! This home is a 10!
Property Specifics
| Single Family | |
| — | |
| Traditional | |
| 1997 | |
| Full | |
| — | |
| No | |
| 0.2 |
| Kane | |
| Waterford Oaks | |
| 0 / Not Applicable | |
| None | |
| Public | |
| Public Sewer | |
| 09904884 | |
| 1506227012 |
Property History
| DATE: | EVENT: | PRICE: | SOURCE: |
|---|---|---|---|
| 9 May, 2008 | Sold | $266,000 | MRED MLS |
| 10 Apr, 2008 | Under contract | $284,900 | MRED MLS |
| — | Last price change | $289,900 | MRED MLS |
| 26 Oct, 2007 | Listed for sale | $294,900 | MRED MLS |
| 18 May, 2018 | Sold | $265,500 | MRED MLS |
| 26 Apr, 2018 | Under contract | $267,900 | MRED MLS |
| 4 Apr, 2018 | Listed for sale | $267,900 | MRED MLS |
| 7 Jul, 2023 | Sold | $325,000 | MRED MLS |
| 23 May, 2023 | Under contract | $325,000 | MRED MLS |
| 20 May, 2023 | Listed for sale | $325,000 | MRED MLS |
Room Specifics
Total Bedrooms: 3
Bedrooms Above Ground: 3
Bedrooms Below Ground: 0
Dimensions: —
Floor Type: Carpet
Dimensions: —
Floor Type: Carpet
Full Bathrooms: 3
Bathroom Amenities: Separate Shower
Bathroom in Basement: 0
Rooms: Recreation Room,Play Room,Eating Area
Basement Description: Finished
Other Specifics
| 2 | |
| Concrete Perimeter | |
| Asphalt | |
| Patio | |
| — | |
| 80X110 | |
| Full | |
| Full | |
| Vaulted/Cathedral Ceilings, Hardwood Floors, First Floor Laundry | |
| Range, Microwave, Dishwasher, Refrigerator, Disposal | |
| Not in DB | |
| Sidewalks | |
| — | |
| — | |
| — |
Tax History
| Year | Property Taxes |
|---|---|
| 2008 | $4,794 |
| 2018 | $7,515 |
| 2023 | $7,226 |
Contact Agent
Nearby Similar Homes
Nearby Sold Comparables
Contact Agent
Listing Provided By
RE/MAX Excels





