15583 Idlewood Lane, Libertyville, Illinois 60048
$365,000
|
Sold
|
|
| Status: | Closed |
| Sqft: | 2,850 |
| Cost/Sqft: | $136 |
| Beds: | 4 |
| Baths: | 4 |
| Year Built: | 1958 |
| Property Taxes: | $7,838 |
| Days On Market: | 1635 |
| Lot Size: | 0,52 |
Description
Sitting on a half an acre of tranquil grounds, the expansive patio, huge deck, and outdoor space of the property is unbeatable. This house is features 4 bedrooms + 3.5 Baths (1 bedroom suite with full bath + 2 bedrooms and a full bath on the upper level, another bedroom suite with full bath on the main level, and 2 relaxing family rooms (1 on the main level level, another on the lower level with half bath and also walks out to the backyard) for recreation and entertainment. The main level also houses a sun-filled living room and a separate dining room, an open kitchen with breakfast counter, and a large breakfast area that is situated next to the family room with vaulted ceiling and 2 skylight windows, overlooking the large deck and backyard through sliding doors. All bedrooms feature double closets and plenty of storage rooms inside the house. A BONUS concrete crawl space for additional storage with 2 sump pumps. Extra large 2-car attached garage with plenty of extra room for storage. Location location location- This home is also conveniently located just minutes to all that you can ask for - eateries, pubs, shopping, grocery stores, pharmacies, medical facilities, and the train station! Most of all, this property is a haven for outdoor lovers as it is situated minutes away from various parks, hiking and biking trails, picnic grounds, as well as forest preserves such as the famous Independence Grove Forest Preserve which features different winter sports to golf, fishing, padding, etc throughout rest of the year - all these recreation are just short distance away! This 2850+ sq ft charmer is waiting for you to make it your own. House improvements: Roof & sliding was replaced in 2014; new driveway in 2020.
Property Specifics
| Single Family | |
| — | |
| Ranch,Contemporary | |
| 1958 | |
| Walkout | |
| — | |
| No | |
| 0.52 |
| Lake | |
| Countryside Manor | |
| — / Not Applicable | |
| None | |
| Public | |
| Public Sewer | |
| 11209689 | |
| 11103050090000 |
Nearby Schools
| NAME: | DISTRICT: | DISTANCE: | |
|---|---|---|---|
|
Grade School
Oak Grove Elementary School |
68 | — | |
|
Middle School
Oak Grove Elementary School |
68 | Not in DB | |
|
High School
Libertyville High School |
128 | Not in DB | |
Property History
| DATE: | EVENT: | PRICE: | SOURCE: |
|---|---|---|---|
| 16 Dec, 2021 | Sold | $365,000 | MRED MLS |
| 2 Nov, 2021 | Under contract | $389,000 | MRED MLS |
| — | Last price change | $395,000 | MRED MLS |
| 4 Sep, 2021 | Listed for sale | $395,000 | MRED MLS |
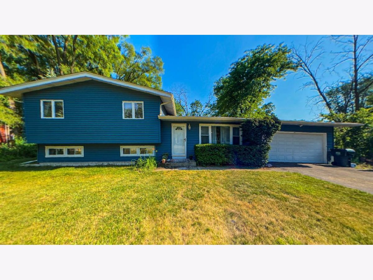
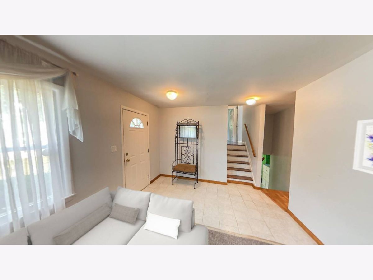
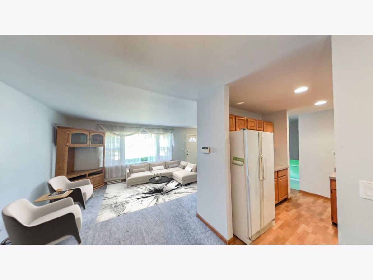
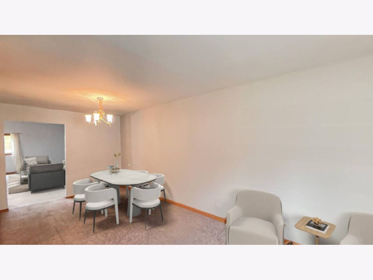
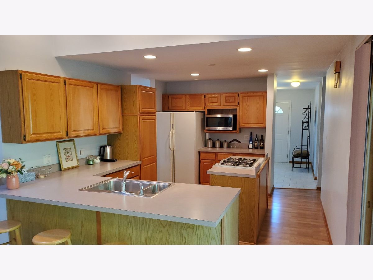
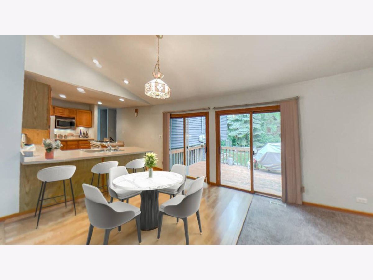
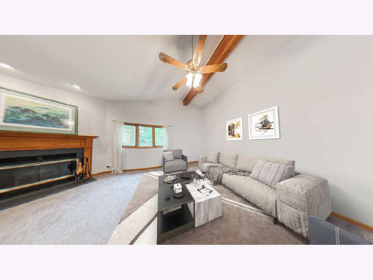
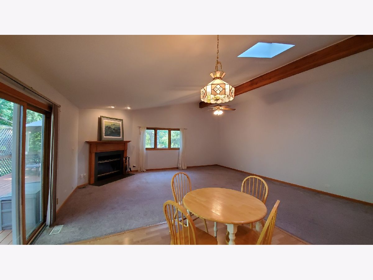
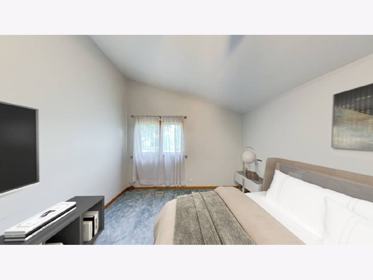
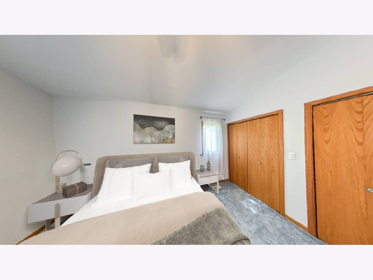
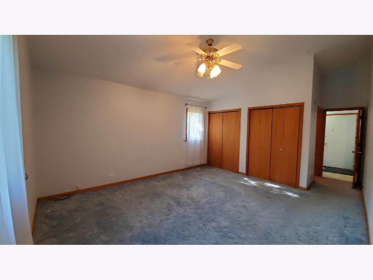
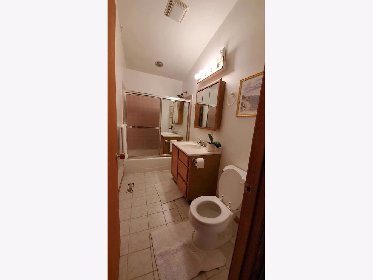
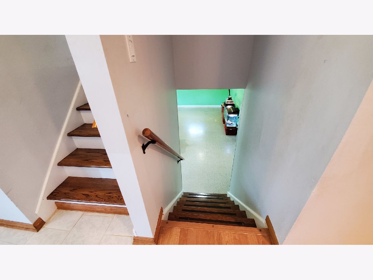
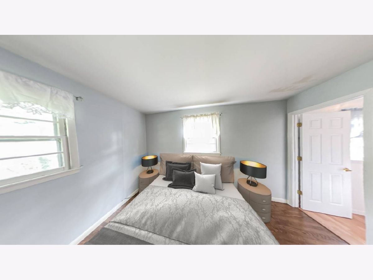
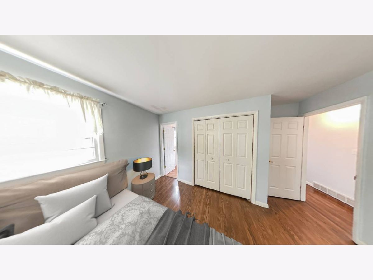
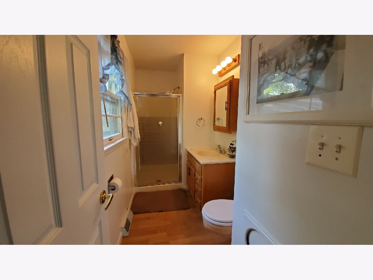
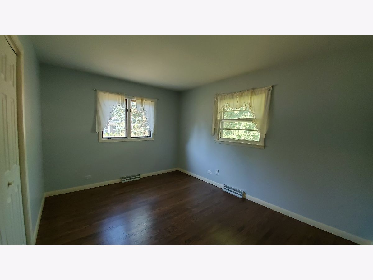
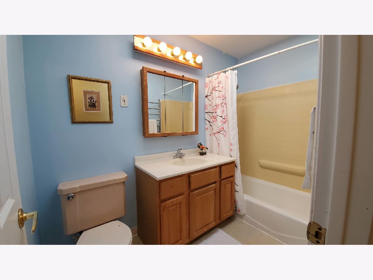
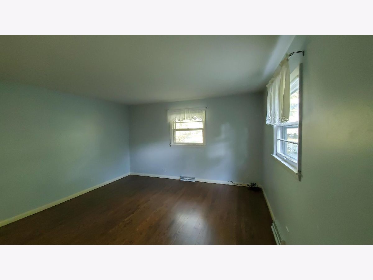
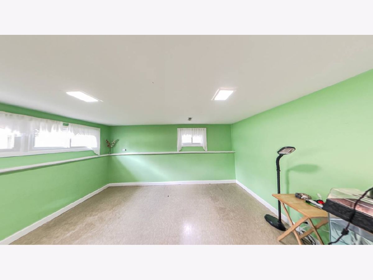
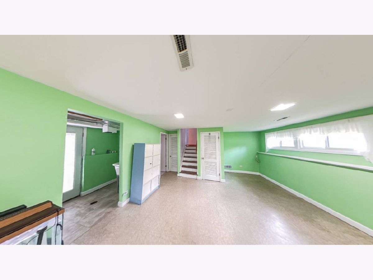
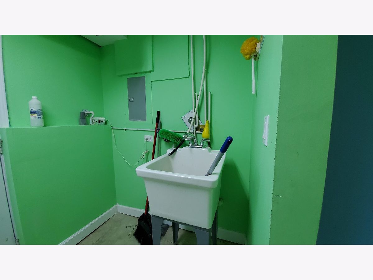
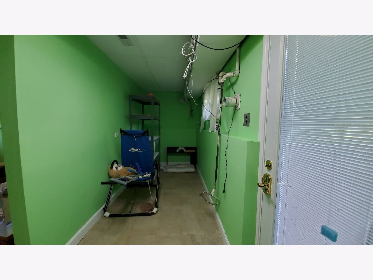
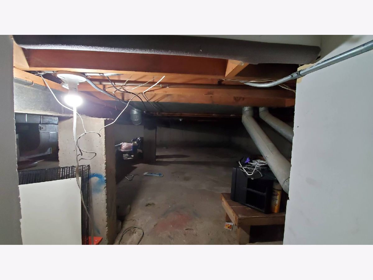
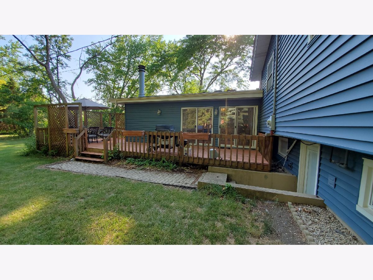
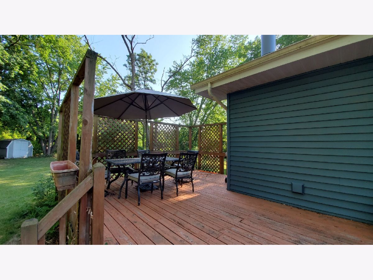
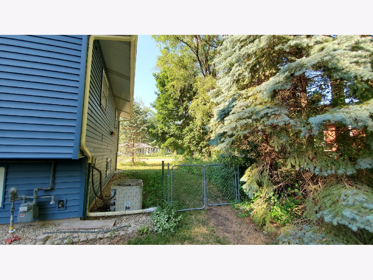
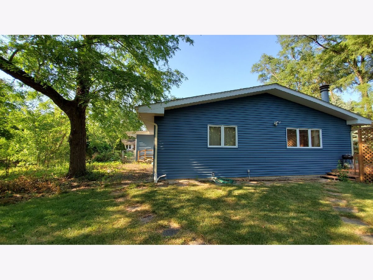
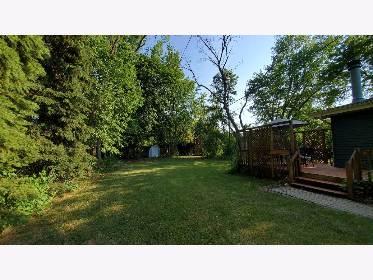
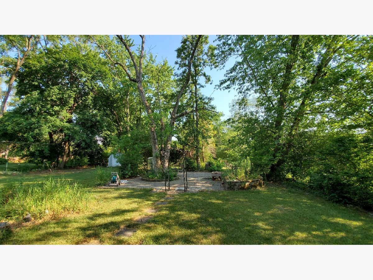
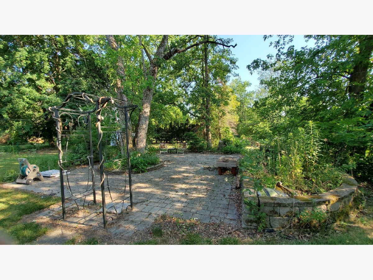
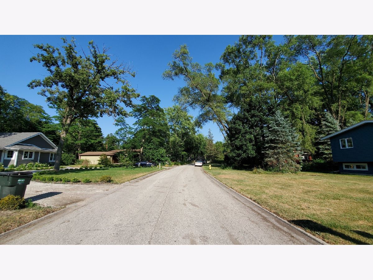
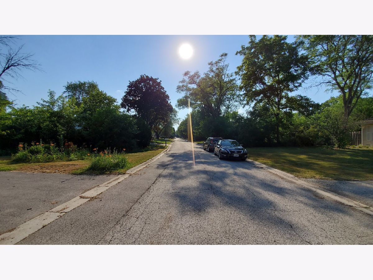
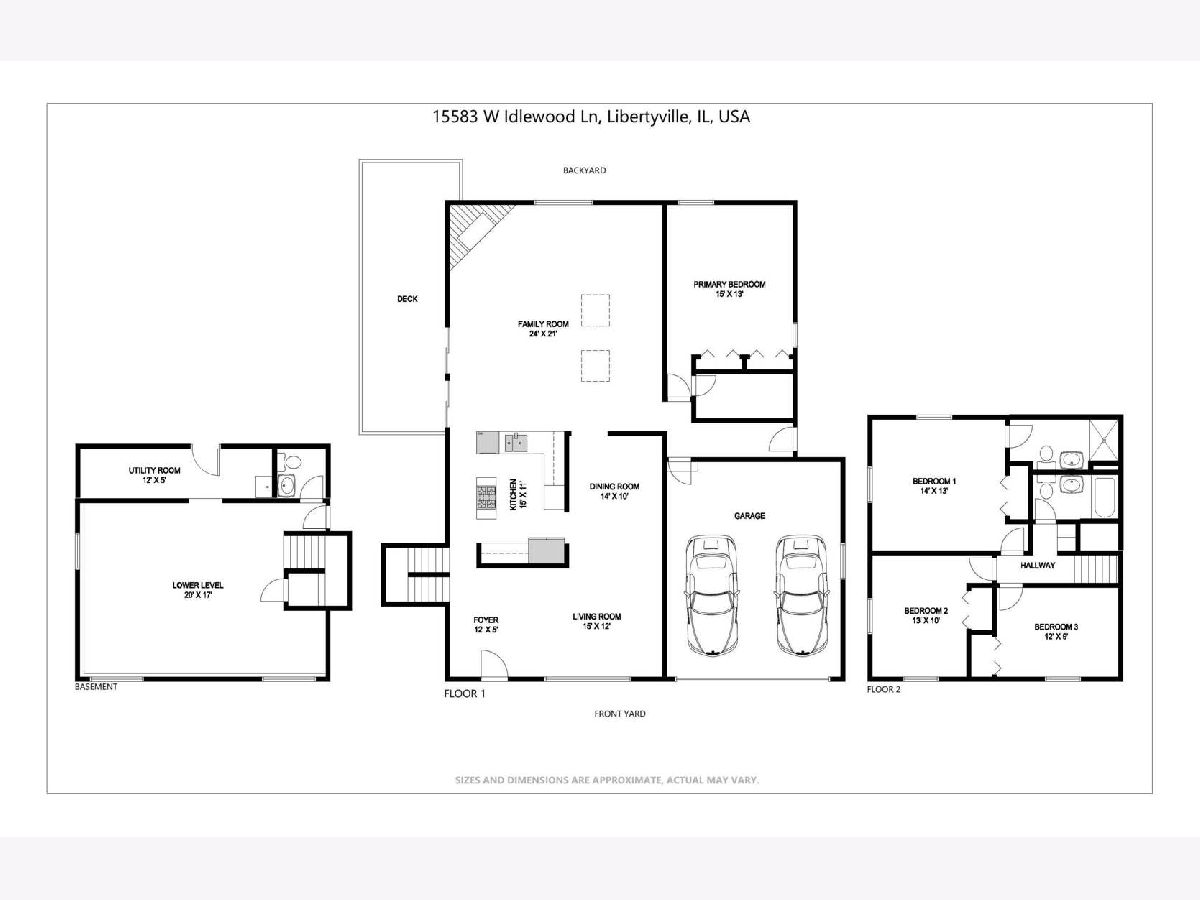
Room Specifics
Total Bedrooms: 4
Bedrooms Above Ground: 4
Bedrooms Below Ground: 0
Dimensions: —
Floor Type: Hardwood
Dimensions: —
Floor Type: Hardwood
Dimensions: —
Floor Type: Hardwood
Full Bathrooms: 4
Bathroom Amenities: —
Bathroom in Basement: 1
Rooms: Recreation Room,Utility Room-Lower Level
Basement Description: Finished
Other Specifics
| 2 | |
| — | |
| Asphalt | |
| — | |
| — | |
| 200X93X188X136 | |
| — | |
| None | |
| Vaulted/Cathedral Ceilings, Skylight(s), Hardwood Floors, First Floor Bedroom, First Floor Full Bath, Some Carpeting, Some Window Treatmnt, Some Wood Floors, Separate Dining Room, Some Wall-To-Wall Cp | |
| Range, Microwave, Dishwasher, Refrigerator | |
| Not in DB | |
| — | |
| — | |
| — | |
| Wood Burning |
Tax History
| Year | Property Taxes |
|---|---|
| 2021 | $7,838 |
Contact Agent
Nearby Similar Homes
Nearby Sold Comparables
Contact Agent
Listing Provided By
WHW Newland





