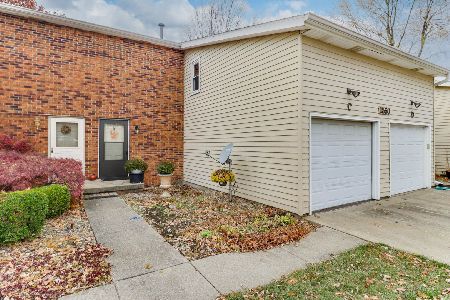1558A Hunt Drive, Normal, Illinois 61761
$107,000
|
Sold
|
|
| Status: | Closed |
| Sqft: | 528 |
| Cost/Sqft: | $208 |
| Beds: | 3 |
| Baths: | 2 |
| Year Built: | 1978 |
| Property Taxes: | $2,339 |
| Days On Market: | 2744 |
| Lot Size: | 0,00 |
Description
Spacious condo designed for easy living. New patio door 2017. Deck redone 2015., Landscaping continuously refreshed annually. W & D 2013. Roof 2015 and landscaping retaining wall 2016. All upscale Pella windows 2002. Walk out lower level to patio and inviting deck. 4th bedroom in lower level with no closet. All appliances remain. Close to park, grade school, shopping and transportation.
Property Specifics
| Condos/Townhomes | |
| — | |
| — | |
| 1978 | |
| None | |
| — | |
| No | |
| — |
| Mc Lean | |
| Landmark | |
| 105 / Monthly | |
| — | |
| Public | |
| Public Sewer | |
| 10233993 | |
| 1426178066 |
Nearby Schools
| NAME: | DISTRICT: | DISTANCE: | |
|---|---|---|---|
|
Grade School
Sugar Creek Elementary |
5 | — | |
|
Middle School
Kingsley Jr High |
5 | Not in DB | |
|
High School
Normal Community High School |
5 | Not in DB | |
Property History
| DATE: | EVENT: | PRICE: | SOURCE: |
|---|---|---|---|
| 31 Aug, 2018 | Sold | $107,000 | MRED MLS |
| 27 Jul, 2018 | Under contract | $109,700 | MRED MLS |
| 18 Jul, 2018 | Listed for sale | $109,700 | MRED MLS |
Room Specifics
Total Bedrooms: 4
Bedrooms Above Ground: 3
Bedrooms Below Ground: 1
Dimensions: —
Floor Type: Carpet
Dimensions: —
Floor Type: Carpet
Dimensions: —
Floor Type: Carpet
Full Bathrooms: 2
Bathroom Amenities: —
Bathroom in Basement: 1
Rooms: Other Room,Foyer
Basement Description: Partially Finished
Other Specifics
| 1 | |
| — | |
| — | |
| Patio, Deck | |
| Mature Trees,Landscaped | |
| CONDO | |
| — | |
| — | |
| Skylight(s) | |
| Dishwasher, Refrigerator, Range, Washer, Dryer, Microwave | |
| Not in DB | |
| — | |
| — | |
| — | |
| Wood Burning |
Tax History
| Year | Property Taxes |
|---|---|
| 2018 | $2,339 |
Contact Agent
Nearby Similar Homes
Nearby Sold Comparables
Contact Agent
Listing Provided By
Coldwell Banker The Real Estate Group




