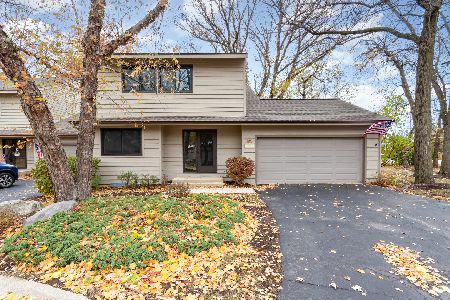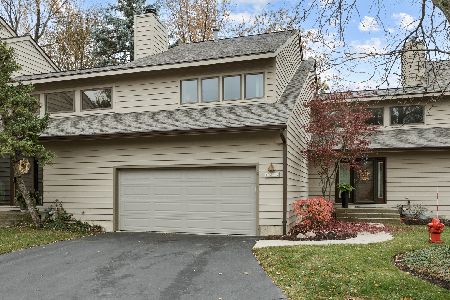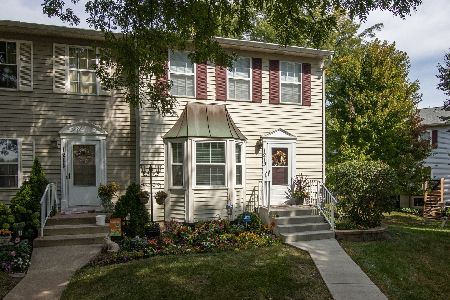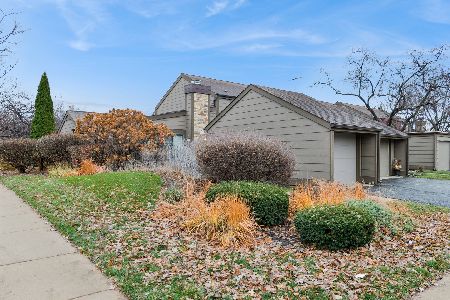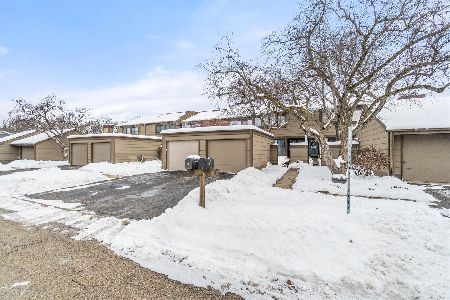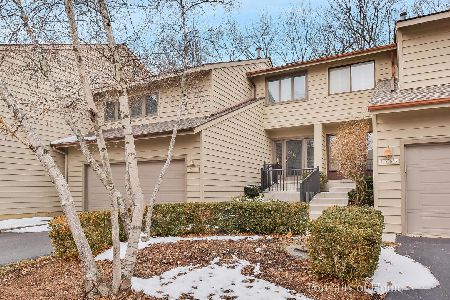1559 Kirkwood Drive, Geneva, Illinois 60134
$215,000
|
Sold
|
|
| Status: | Closed |
| Sqft: | 1,974 |
| Cost/Sqft: | $111 |
| Beds: | 3 |
| Baths: | 4 |
| Year Built: | 1978 |
| Property Taxes: | $6,611 |
| Days On Market: | 4921 |
| Lot Size: | 0,00 |
Description
Largest Model overlooks gardens. Finished lower level with sauna. Custom kitchen and breakfast nook with new hardwood floors. Hardwood floors in Living Room, Dining Room and Family Room. Master bedroom suite. Two story vaulted ceiling with skylights and fireplace in Living Room. . Large private deck. Oversized garage. Clubhouse, tennis courts & pool. Units nestled in woods.
Property Specifics
| Condos/Townhomes | |
| 2 | |
| — | |
| 1978 | |
| Full | |
| — | |
| No | |
| — |
| Kane | |
| Kirkwood | |
| 245 / Monthly | |
| Clubhouse,Pool,Exterior Maintenance,Lawn Care,Snow Removal,Internet | |
| Public | |
| Public Sewer | |
| 08103384 | |
| 1201153007 |
Property History
| DATE: | EVENT: | PRICE: | SOURCE: |
|---|---|---|---|
| 28 Mar, 2013 | Sold | $215,000 | MRED MLS |
| 14 Jan, 2013 | Under contract | $220,000 | MRED MLS |
| — | Last price change | $235,000 | MRED MLS |
| 28 Jun, 2012 | Listed for sale | $249,900 | MRED MLS |
Room Specifics
Total Bedrooms: 3
Bedrooms Above Ground: 3
Bedrooms Below Ground: 0
Dimensions: —
Floor Type: Carpet
Dimensions: —
Floor Type: Carpet
Full Bathrooms: 4
Bathroom Amenities: Steam Shower
Bathroom in Basement: 0
Rooms: Deck,Eating Area,Loft
Basement Description: Finished
Other Specifics
| 2 | |
| Concrete Perimeter | |
| Asphalt | |
| Deck, Tennis Court(s), In Ground Pool, Storms/Screens, End Unit, Cable Access | |
| Wooded | |
| COMMON | |
| — | |
| Full | |
| Vaulted/Cathedral Ceilings, Skylight(s), Sauna/Steam Room, Hardwood Floors, Second Floor Laundry | |
| Range, Refrigerator, Washer, Dryer, Disposal | |
| Not in DB | |
| — | |
| — | |
| Bike Room/Bike Trails, Park, Party Room, Pool, Tennis Court(s) | |
| Wood Burning, Gas Starter |
Tax History
| Year | Property Taxes |
|---|---|
| 2013 | $6,611 |
Contact Agent
Nearby Similar Homes
Contact Agent
Listing Provided By
Baird & Warner

