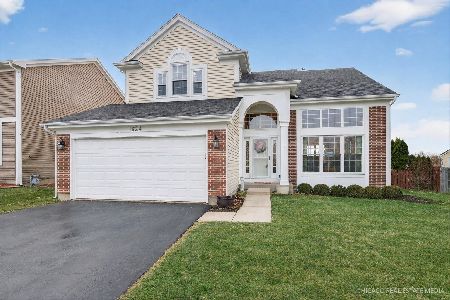1559 Rivercrest Court, Mundelein, Illinois 60060
$399,900
|
Sold
|
|
| Status: | Closed |
| Sqft: | 3,030 |
| Cost/Sqft: | $132 |
| Beds: | 5 |
| Baths: | 3 |
| Year Built: | 2005 |
| Property Taxes: | $12,357 |
| Days On Market: | 2361 |
| Lot Size: | 0,27 |
Description
WELCOME HOME! This beautifully updated 5 bedroom home features a bright & airy floor plan. Custom touches throughout including a New HVAC system 2018, Butler's Pantry & Custom Closet Systems. Enjoy the grand vaulted ceilings in the 2 story living room, a cozy fireplace tucked between built-in bookcases, gleaming hardwood floors, 1st floor laundry and a peaceful view of natural reserve from your deck. Master bedroom suite offers tray ceilings, luxurious bathroom and the closet of your dreams. Perfectly located on a quiet cul de sac walking distance to community pool/splash park, gym, library & high school. Go exploring on Millenium Trail, North Shore Bike Path, or Prairie Crossing Bike Path which connects to downtown Mundelein.
Property Specifics
| Single Family | |
| — | |
| Colonial | |
| 2005 | |
| Full,English | |
| BIRMINGHAM | |
| No | |
| 0.27 |
| Lake | |
| Hampton Reserve | |
| 150 / Quarterly | |
| Other | |
| Public | |
| Public Sewer | |
| 10479468 | |
| 10133100320000 |
Nearby Schools
| NAME: | DISTRICT: | DISTANCE: | |
|---|---|---|---|
|
Grade School
Mechanics Grove Elementary Schoo |
75 | — | |
|
Middle School
Carl Sandburg Middle School |
75 | Not in DB | |
|
High School
Mundelein Cons High School |
120 | Not in DB | |
Property History
| DATE: | EVENT: | PRICE: | SOURCE: |
|---|---|---|---|
| 19 Jul, 2011 | Sold | $336,000 | MRED MLS |
| 4 Nov, 2010 | Under contract | $375,000 | MRED MLS |
| — | Last price change | $400,000 | MRED MLS |
| 2 Sep, 2009 | Listed for sale | $500,000 | MRED MLS |
| 28 Mar, 2013 | Sold | $386,000 | MRED MLS |
| 29 Jan, 2013 | Under contract | $419,900 | MRED MLS |
| 24 Jan, 2013 | Listed for sale | $419,900 | MRED MLS |
| 19 Sep, 2019 | Sold | $399,900 | MRED MLS |
| 16 Aug, 2019 | Under contract | $399,900 | MRED MLS |
| 8 Aug, 2019 | Listed for sale | $399,900 | MRED MLS |
Room Specifics
Total Bedrooms: 5
Bedrooms Above Ground: 5
Bedrooms Below Ground: 0
Dimensions: —
Floor Type: Carpet
Dimensions: —
Floor Type: Carpet
Dimensions: —
Floor Type: Carpet
Dimensions: —
Floor Type: —
Full Bathrooms: 3
Bathroom Amenities: Whirlpool,Separate Shower,Double Sink
Bathroom in Basement: 0
Rooms: Bedroom 5,Office
Basement Description: Unfinished,Bathroom Rough-In
Other Specifics
| 3 | |
| Concrete Perimeter | |
| Asphalt | |
| Deck | |
| Cul-De-Sac,Nature Preserve Adjacent | |
| 135X102X128X64 | |
| Unfinished | |
| Full | |
| Vaulted/Cathedral Ceilings, Hardwood Floors, First Floor Bedroom, First Floor Laundry | |
| Range, Microwave, Dishwasher, Refrigerator, Disposal, Stainless Steel Appliance(s) | |
| Not in DB | |
| Pool, Sidewalks, Street Lights, Street Paved | |
| — | |
| — | |
| Gas Log, Gas Starter |
Tax History
| Year | Property Taxes |
|---|---|
| 2011 | $13,572 |
| 2013 | $11,586 |
| 2019 | $12,357 |
Contact Agent
Nearby Similar Homes
Nearby Sold Comparables
Contact Agent
Listing Provided By
Keller Williams North Shore West





