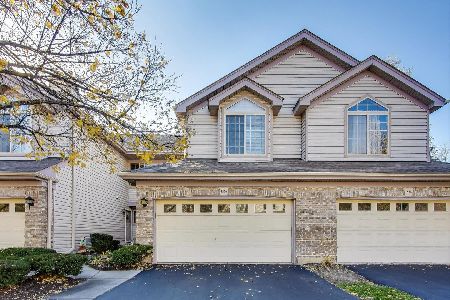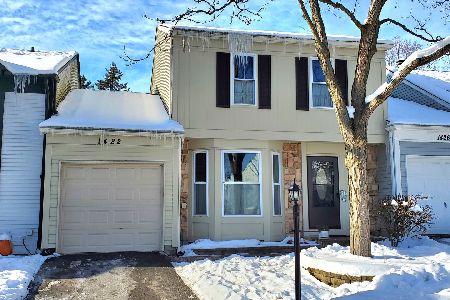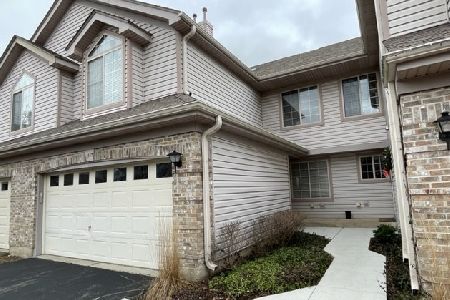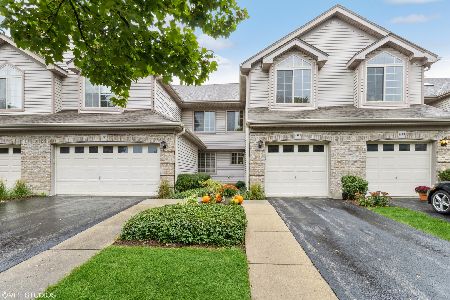1559 Saint Marks Place, Palatine, Illinois 60067
$325,000
|
Sold
|
|
| Status: | Closed |
| Sqft: | 2,471 |
| Cost/Sqft: | $134 |
| Beds: | 4 |
| Baths: | 4 |
| Year Built: | 1995 |
| Property Taxes: | $5,456 |
| Days On Market: | 1923 |
| Lot Size: | 0,00 |
Description
Location* Size* Value* ... Spacious 4 bedroom, end-unit townhome with a two-story entry that leads to a flexible floor plan with oak hardwood floors in the living room, dining room, family room and kitchen. Dual sliding door access to the large balcony overlooking the secluded backyard - great for BBQ's and relaxing! The updated kitchen features 42" cabinets, granite counters, a tiled backsplash, accent lights, and stainless steel appliances. Master bedroom has a vaulted ceiling, a walk-in closet with custom Elfa closet, en suite bath with a skylight, separate tub and shower, plus a private balcony to enjoy nature and the changing seasons. Two additional bedrooms upstairs with easy access to the hall bath-remodeled with a large walk-in shower. The finished walkout lower-level has a large rec room, a 4th bedroom or office with access to a full bathroom - great home office setup or for live-in help. Patio door access to the backyard. Two-car garage with storage and extra long driveway. Beautiful Wellington Park community with a pond and fountain, surrounded by a golf course, stream and beautiful mature trees. Close to Deer Grove Forest Preserve, walking trails, bike paths, shopping, parks, tennis courts, Metra and major highways! *** 3-D Matterport Tour or EZ in person ***
Property Specifics
| Condos/Townhomes | |
| 2 | |
| — | |
| 1995 | |
| Full,Walkout | |
| WALK-OUT/END-UNIT | |
| No | |
| — |
| Cook | |
| Wellington Park | |
| 275 / Monthly | |
| Insurance,Exterior Maintenance,Lawn Care,Snow Removal | |
| Public | |
| Public Sewer | |
| 10846718 | |
| 02102280130000 |
Nearby Schools
| NAME: | DISTRICT: | DISTANCE: | |
|---|---|---|---|
|
Grade School
Gray M Sanborn Elementary School |
15 | — | |
|
Middle School
Walter R Sundling Junior High Sc |
15 | Not in DB | |
|
High School
Palatine High School |
211 | Not in DB | |
Property History
| DATE: | EVENT: | PRICE: | SOURCE: |
|---|---|---|---|
| 9 Oct, 2020 | Sold | $325,000 | MRED MLS |
| 6 Sep, 2020 | Under contract | $329,900 | MRED MLS |
| 4 Sep, 2020 | Listed for sale | $329,900 | MRED MLS |
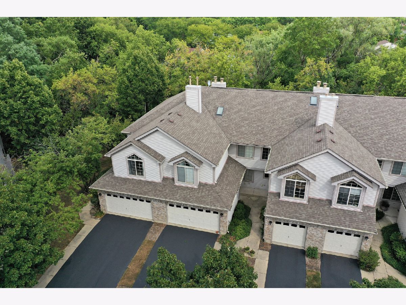
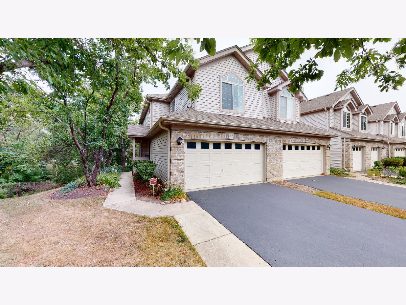
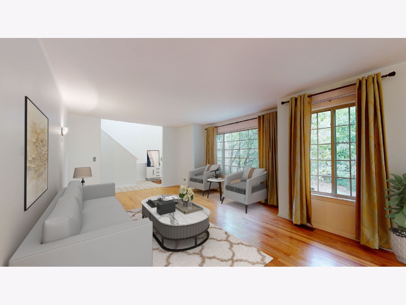
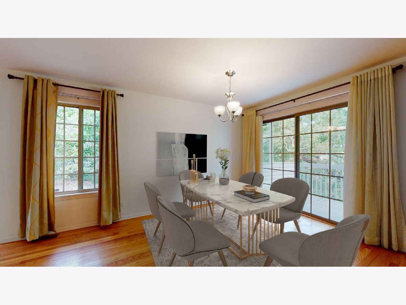
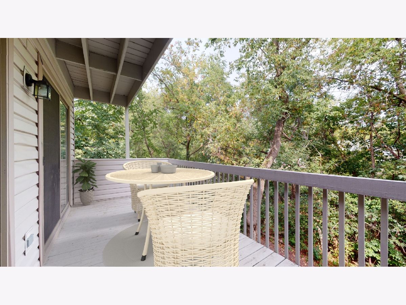
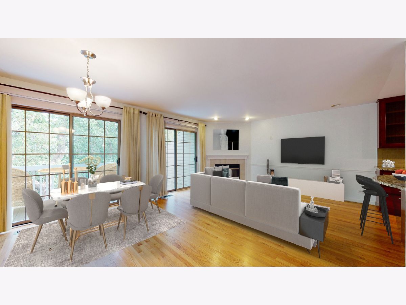
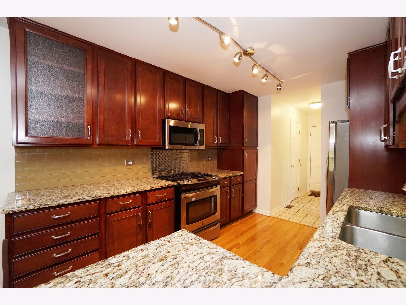
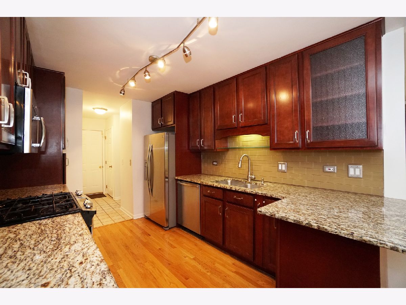
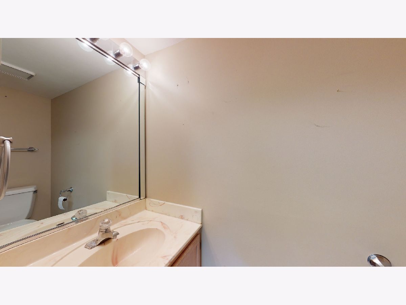
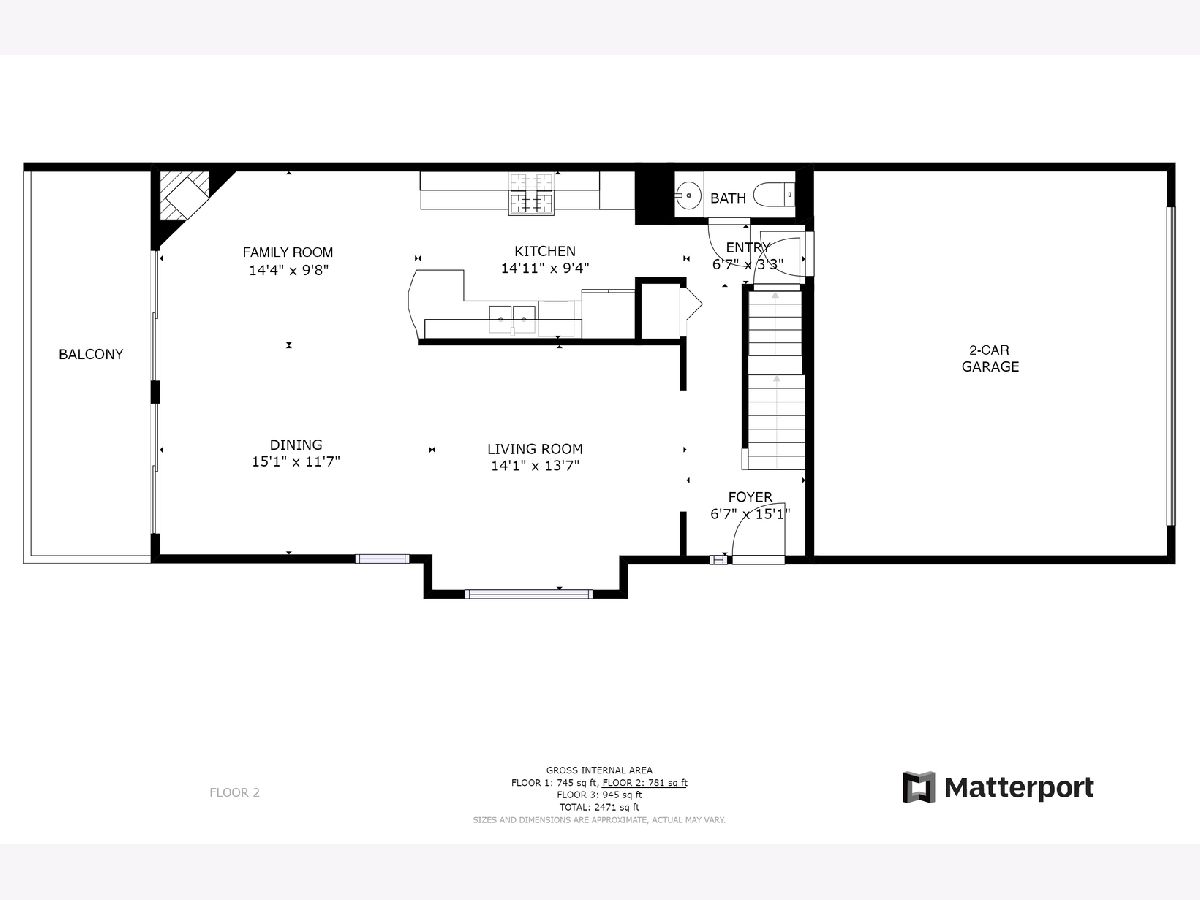
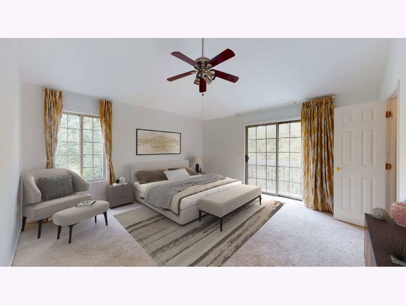
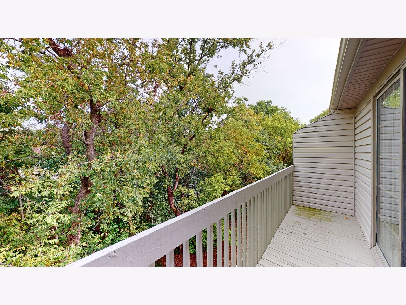
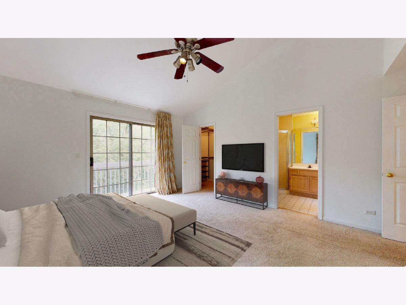
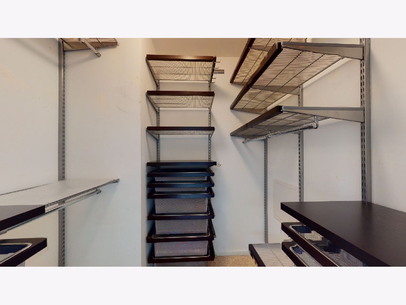
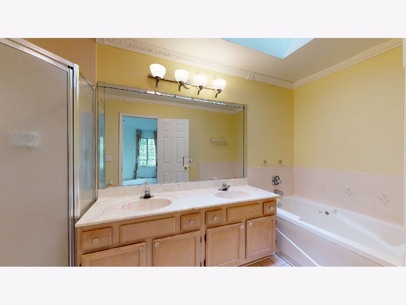
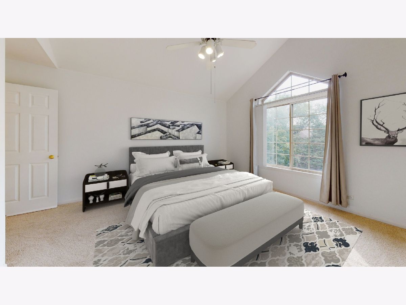
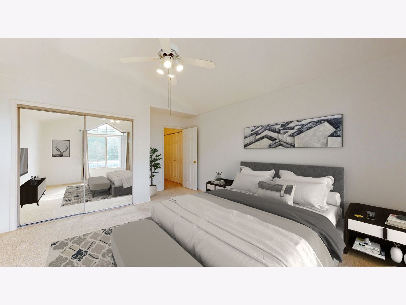
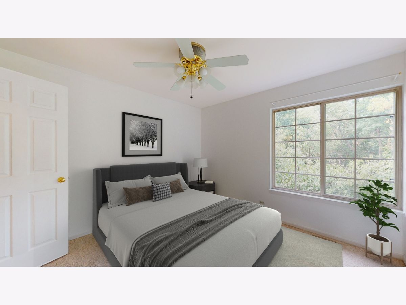
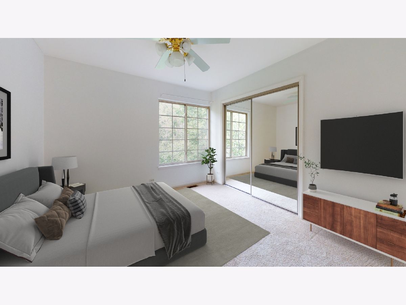
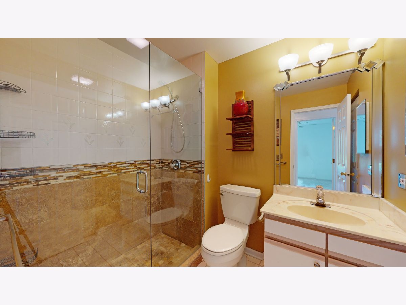
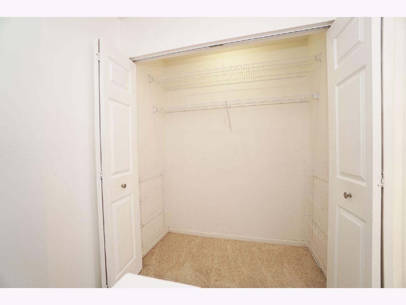
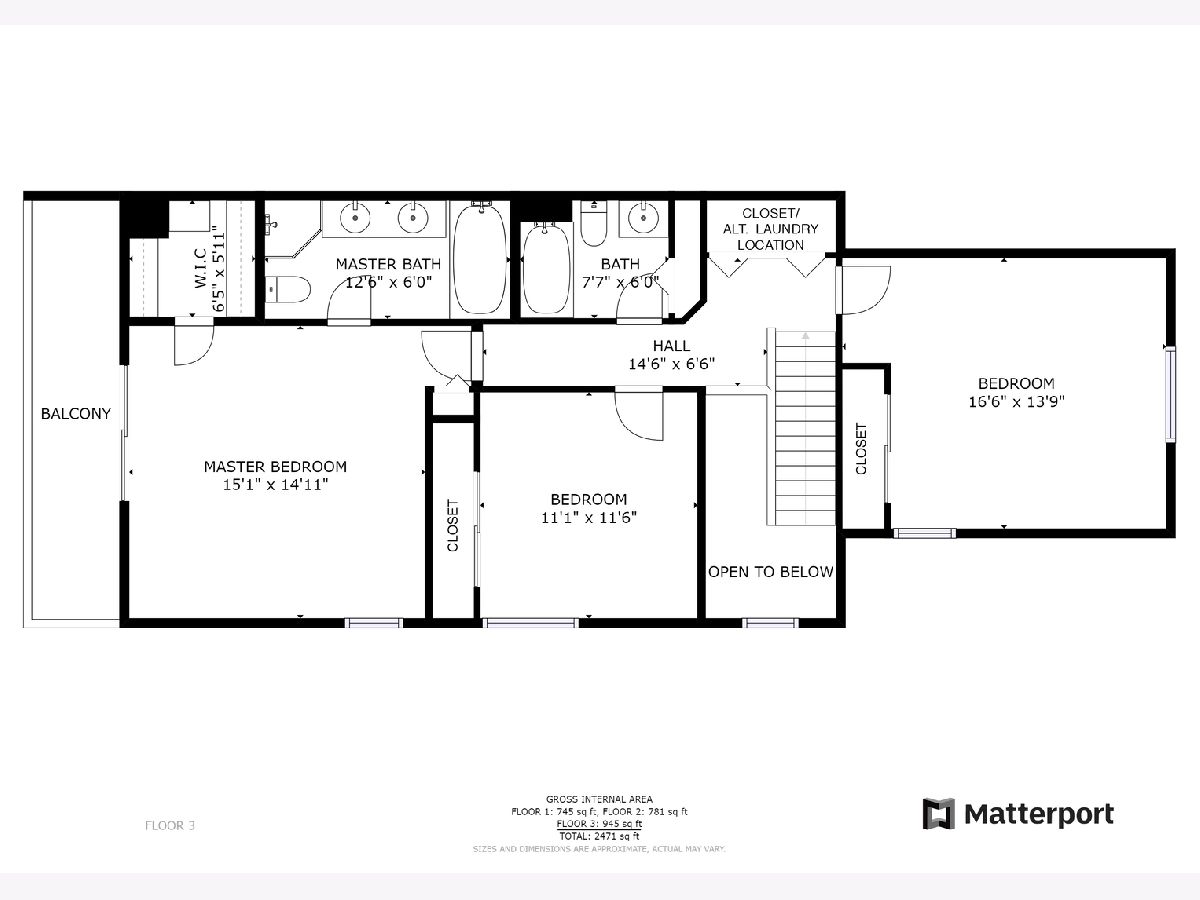
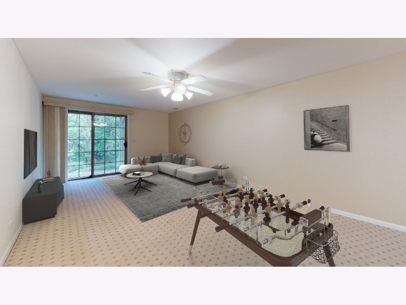
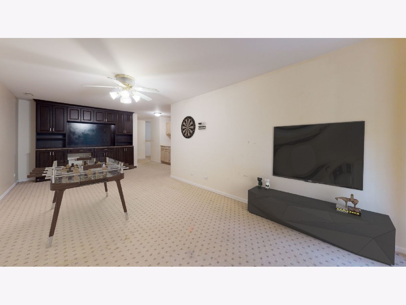
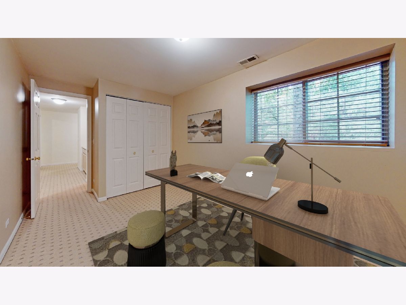
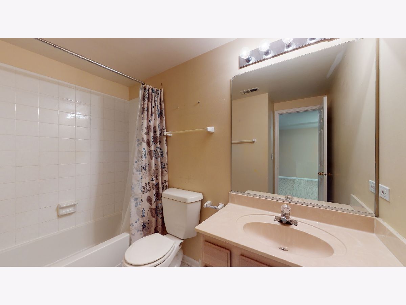
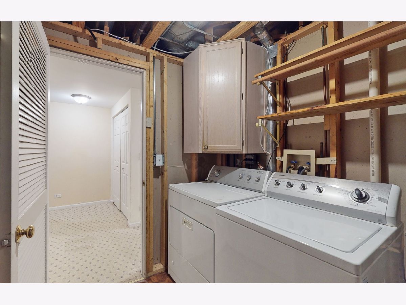
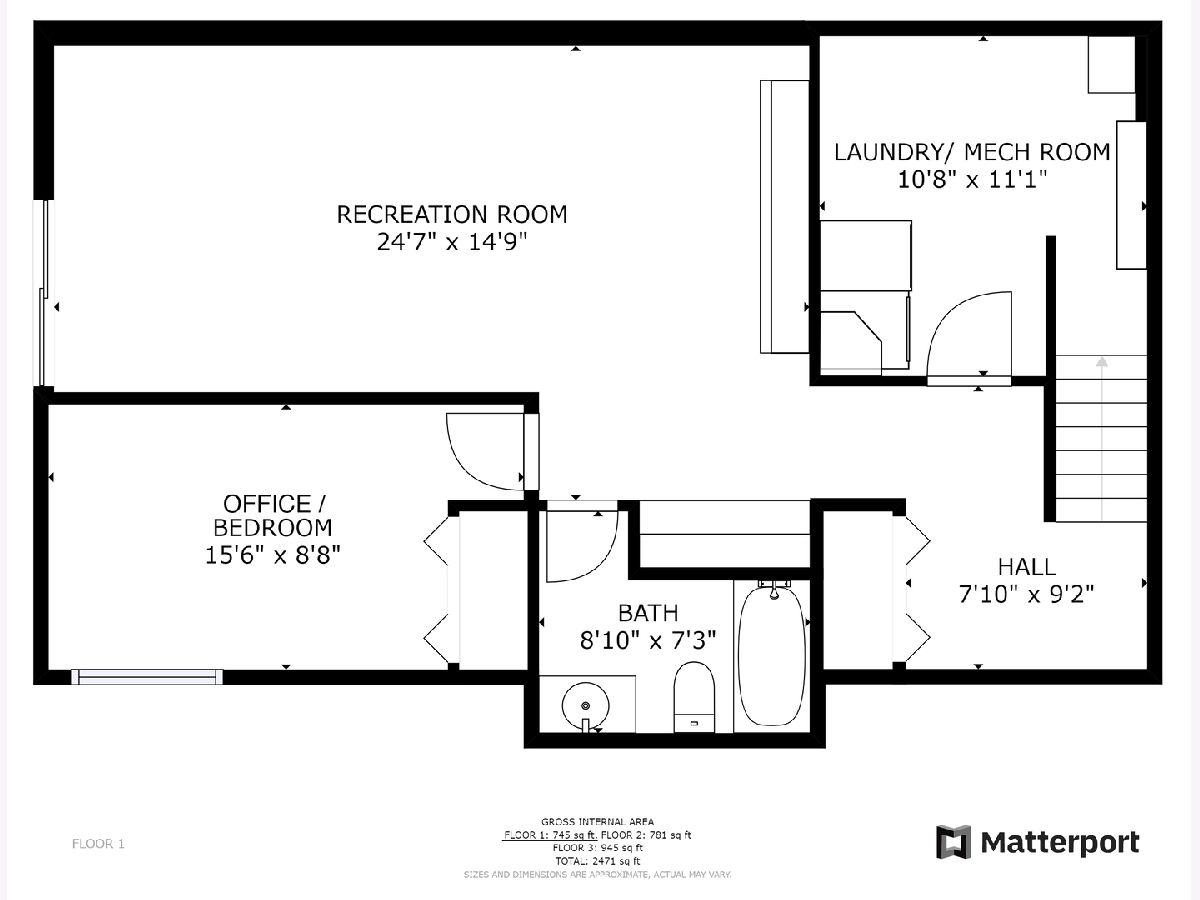
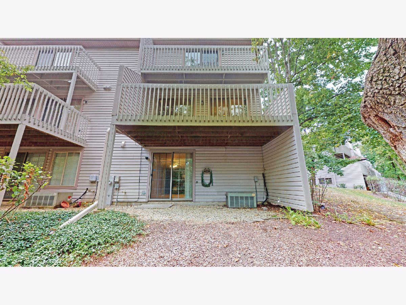
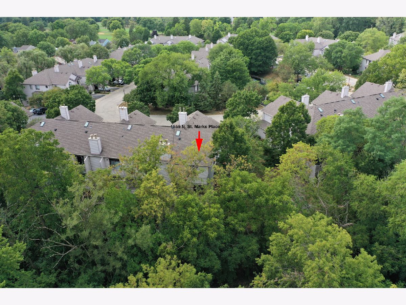
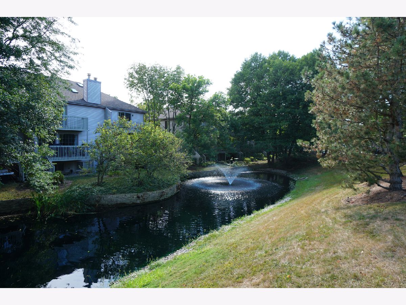
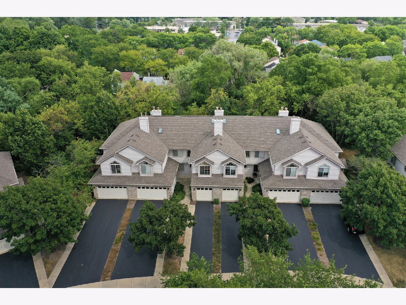
Room Specifics
Total Bedrooms: 4
Bedrooms Above Ground: 4
Bedrooms Below Ground: 0
Dimensions: —
Floor Type: Carpet
Dimensions: —
Floor Type: Carpet
Dimensions: —
Floor Type: Carpet
Full Bathrooms: 4
Bathroom Amenities: Whirlpool,Separate Shower,Double Sink
Bathroom in Basement: 1
Rooms: Foyer,Recreation Room
Basement Description: Finished
Other Specifics
| 2 | |
| Concrete Perimeter | |
| Asphalt | |
| Deck, Patio, End Unit | |
| Nature Preserve Adjacent,Wooded | |
| 27 X 85 | |
| — | |
| Full | |
| Vaulted/Cathedral Ceilings, Skylight(s), Hardwood Floors, Walk-In Closet(s), Open Floorplan, Granite Counters | |
| Range, Microwave, Dishwasher, Refrigerator, Washer, Dryer, Disposal, Stainless Steel Appliance(s) | |
| Not in DB | |
| — | |
| — | |
| — | |
| Gas Log, Gas Starter |
Tax History
| Year | Property Taxes |
|---|---|
| 2020 | $5,456 |
Contact Agent
Nearby Similar Homes
Nearby Sold Comparables
Contact Agent
Listing Provided By
RE/MAX Suburban

