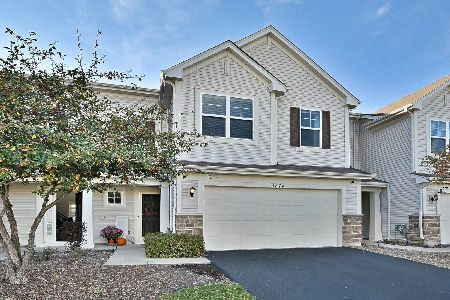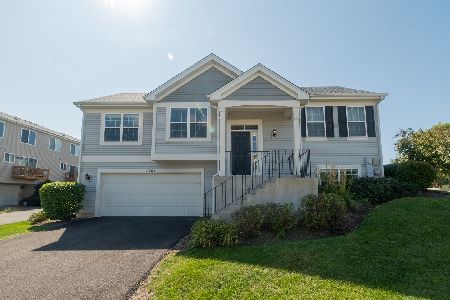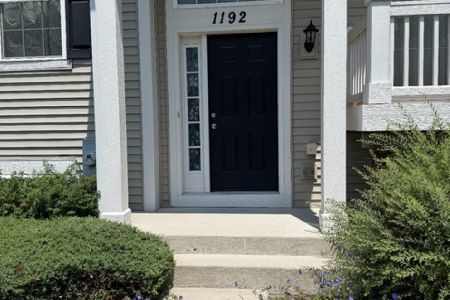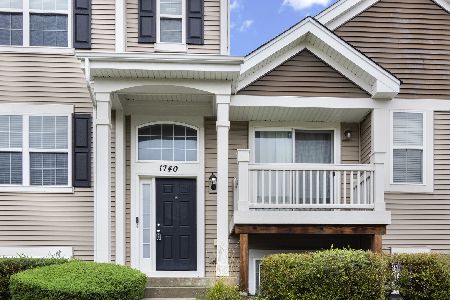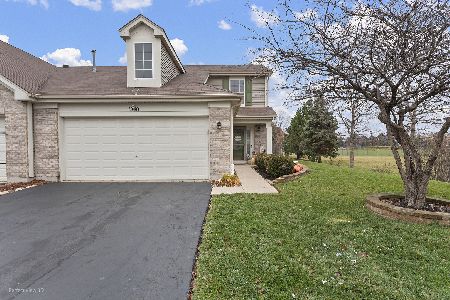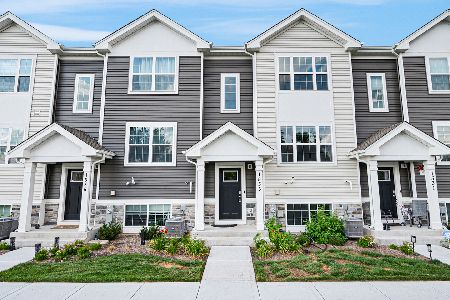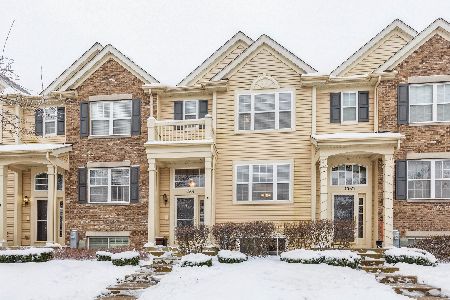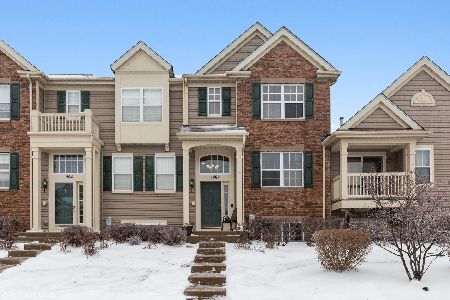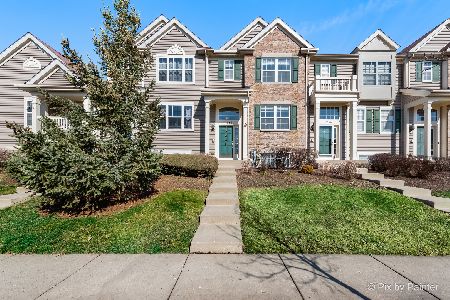1559 Sandcastle Lane, Pingree Grove, Illinois 60140
$182,000
|
Sold
|
|
| Status: | Closed |
| Sqft: | 1,728 |
| Cost/Sqft: | $107 |
| Beds: | 3 |
| Baths: | 3 |
| Year Built: | 2008 |
| Property Taxes: | $5,117 |
| Days On Market: | 1857 |
| Lot Size: | 0,00 |
Description
Charming and Open floor plan for this 3 Bedroom. 2.1 bath Townhome located in the Cambridge Lakes Community. Ready for quick close! Two story Entry ~ Open Living Room and dining room setup with beautiful wood floors and office nook ~ Chefs Kitchen offers plenty of 42 inch tall Cabinetry, NEW black stainless appliances (2020), pantry closet & large eating area that opens to your private balcony! Powder Room. Upstairs is a Deluxe Master Suite with ample closet space and a private Bath ~ Two additional Bedrooms with second full bath, 2nd floor laundry hook ups are a time saver too! Fully finished English basement adds so much extra living space and flexibility for working from home - beautiful wood floors and lots of natural light! (maybe a 2nd family room, media room or whatever you can dream up) Attached 2 car garage ~ Close to Shopping, Schools, and Parks! Parking right in front of unit is a big bonus! With all this community has to offer, you won't want to miss out- Clubhouse, Pool, Fitness Center, walking trails and more!
Property Specifics
| Condos/Townhomes | |
| 3 | |
| — | |
| 2008 | |
| Full,English | |
| WILMINGTON | |
| No | |
| — |
| Kane | |
| Cambridge Lakes | |
| 173 / Monthly | |
| Clubhouse,Exercise Facilities,Pool,Exterior Maintenance,Lawn Care,Snow Removal | |
| Public | |
| Public Sewer | |
| 10915486 | |
| 0229377055 |
Nearby Schools
| NAME: | DISTRICT: | DISTANCE: | |
|---|---|---|---|
|
Grade School
Gary Wright Elementary School |
300 | — | |
|
Middle School
Hampshire Middle School |
300 | Not in DB | |
|
High School
Hampshire High School |
300 | Not in DB | |
Property History
| DATE: | EVENT: | PRICE: | SOURCE: |
|---|---|---|---|
| 14 Dec, 2020 | Sold | $182,000 | MRED MLS |
| 7 Nov, 2020 | Under contract | $184,900 | MRED MLS |
| 23 Oct, 2020 | Listed for sale | $184,900 | MRED MLS |
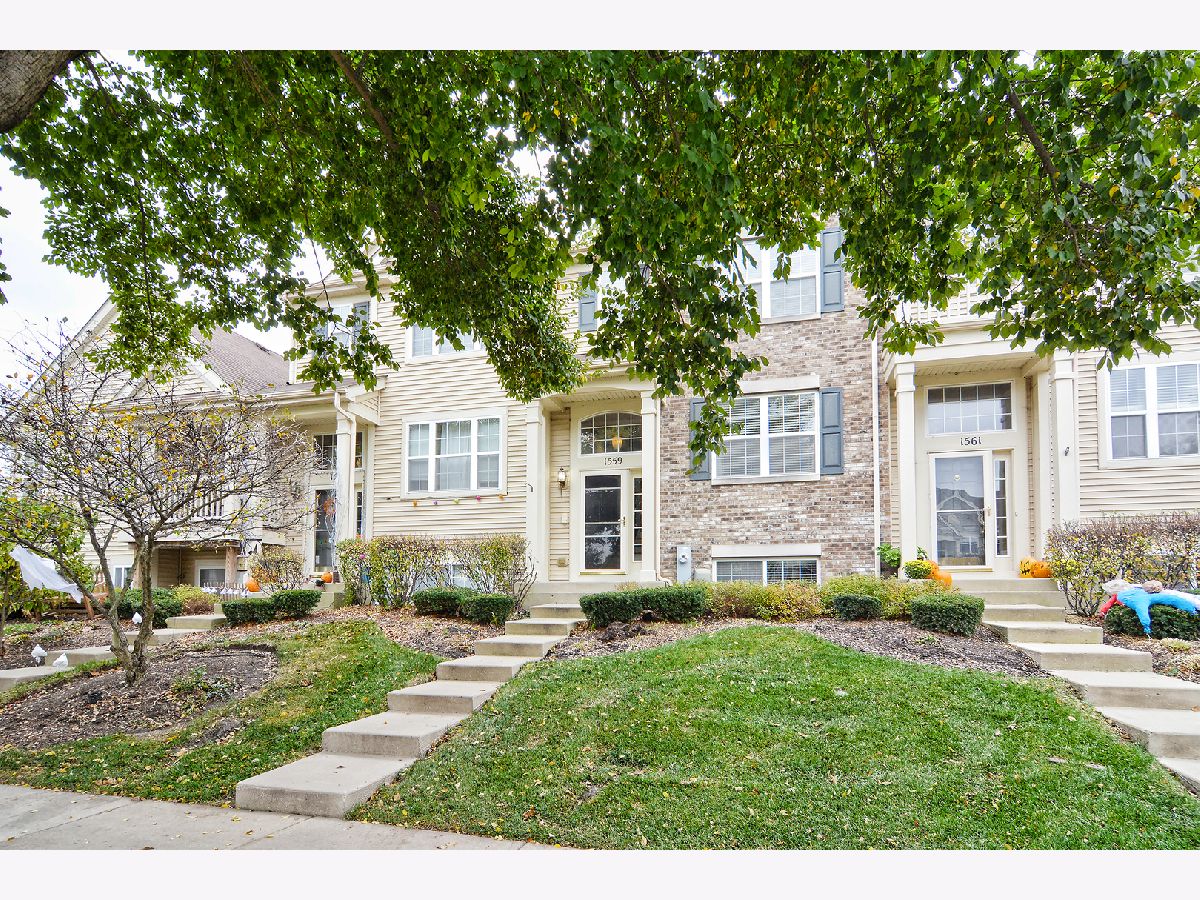
Room Specifics
Total Bedrooms: 3
Bedrooms Above Ground: 3
Bedrooms Below Ground: 0
Dimensions: —
Floor Type: Carpet
Dimensions: —
Floor Type: Carpet
Full Bathrooms: 3
Bathroom Amenities: —
Bathroom in Basement: 0
Rooms: Eating Area,Foyer
Basement Description: Finished
Other Specifics
| 2 | |
| Concrete Perimeter | |
| Asphalt | |
| Balcony, Storms/Screens | |
| Common Grounds,Landscaped | |
| 59X20 | |
| — | |
| Full | |
| Hardwood Floors, Second Floor Laundry, Laundry Hook-Up in Unit, Walk-In Closet(s), Open Floorplan | |
| Range, Microwave, Dishwasher, Refrigerator, Disposal, Stainless Steel Appliance(s) | |
| Not in DB | |
| — | |
| — | |
| Bike Room/Bike Trails, Exercise Room, Park, Party Room, Pool | |
| — |
Tax History
| Year | Property Taxes |
|---|---|
| 2020 | $5,117 |
Contact Agent
Nearby Similar Homes
Nearby Sold Comparables
Contact Agent
Listing Provided By
Premier Living Properties

