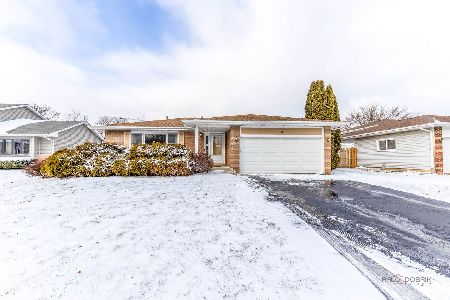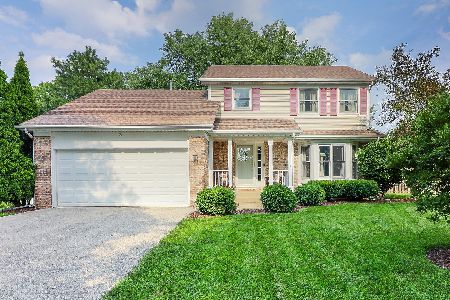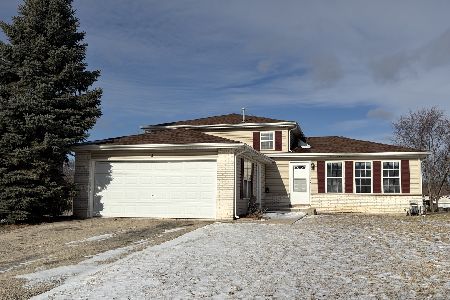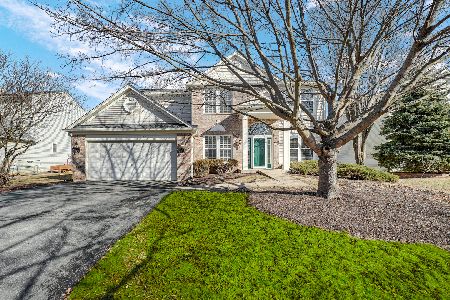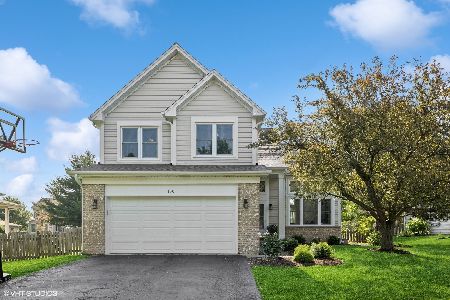156 Ashcroft Drive, Bolingbrook, Illinois 60490
$395,000
|
Sold
|
|
| Status: | Closed |
| Sqft: | 2,000 |
| Cost/Sqft: | $195 |
| Beds: | 3 |
| Baths: | 2 |
| Year Built: | 1994 |
| Property Taxes: | $7,422 |
| Days On Market: | 982 |
| Lot Size: | 0,23 |
Description
* MULTIPLE OFFERS RECEIVED * Sellers have an accepted offer and all back up offers are welcome * This fabulous Hickory Oaks home, located on a mature tree lined street in highly sought after Indian Prairie School District 204, is a dream come true! A welcome feeling is evident the moment you enter with its bright ambiance and on trend decor. The Living Room and adjacent Dining Room offer plenty of gathering space that flows into the Kitchen area. You will be captivated by the updated soft close white kitchen cabinetry, undermount lighting, granite counters, tile backsplash, luxury vinyl plank flooring, and extended cabinet wall for more storage. Shiplap wall covering accents the Kitchen and Family Room. This model was also upgraded to have an additional pantry for storage. The Kitchen allows for open viewing into the inviting Family Room which is a huge plus while entertaining. There are also newer windows and cordless blinds installed throughout the FR, along with three hard wired upgraded ethernet jacks for fast and reliable internet connectivity. Follow the open staircase upstairs to three generous sized bedrooms. The primary bedroom has a walk in closet and shared entrance to the hall bath. The double access upstairs bathroom has updated granite counters and white cabinetry as well. Shower heads in both baths were upgraded to Delta efficient smart flow valves. This home has additional space with its quad level floor plan, featuring an unfinished partial sub-basement that is ready for your future design! The covered patio offers another option for entertaining, and also for relaxing while enjoying the peaceful outdoors. A fenced yard compliments the back yard area and adds privacy. The interior garage has recently been insulated, dry walled, and painted to add a buffer against heat loss from the cold Chicago winters. This home is meticulously maintained by the owners and has the following upgrades: New American Standard Furnace (2021), New American Standard A/C (2021), additional exterior landscaping (2020), New Living Room Bow Window (2020), and Active Radon Mitigation System (2019). There is a prepaid yard treatment service throughout the rest of 2023 from Tee Time Lawn Care that transfers to the new buyers. The following electronics will also convey with the property: 2 Nest outdoor security cameras, Nest doorbell, Ecobee smart thermostat, and My Q enabled smart garage door opener. Conveniently located with easy access to I-55, shopping, restaurants, Naperbrook Golf Course, and Riverview Farmstead Preserve. Award winning Neuqua Valley HS attendance boundary, along with Crone Middle School, and Builta Elementary located in close proximity. This home is a true gem waiting for new owners to make their own!
Property Specifics
| Single Family | |
| — | |
| — | |
| 1994 | |
| — | |
| MORGAN | |
| No | |
| 0.23 |
| Will | |
| Hickory Oaks | |
| 0 / Not Applicable | |
| — | |
| — | |
| — | |
| 11814161 | |
| 0701124060050000 |
Nearby Schools
| NAME: | DISTRICT: | DISTANCE: | |
|---|---|---|---|
|
Grade School
Builta Elementary School |
204 | — | |
|
Middle School
Crone Middle School |
204 | Not in DB | |
|
High School
Neuqua Valley High School |
204 | Not in DB | |
Property History
| DATE: | EVENT: | PRICE: | SOURCE: |
|---|---|---|---|
| 10 Sep, 2015 | Sold | $254,500 | MRED MLS |
| 27 Jul, 2015 | Under contract | $269,900 | MRED MLS |
| 8 Jul, 2015 | Listed for sale | $269,900 | MRED MLS |
| 27 Dec, 2019 | Sold | $305,000 | MRED MLS |
| 26 Nov, 2019 | Under contract | $319,900 | MRED MLS |
| — | Last price change | $329,900 | MRED MLS |
| 3 Oct, 2019 | Listed for sale | $339,900 | MRED MLS |
| 13 Jul, 2023 | Sold | $395,000 | MRED MLS |
| 24 Jun, 2023 | Under contract | $389,000 | MRED MLS |
| 22 Jun, 2023 | Listed for sale | $389,000 | MRED MLS |
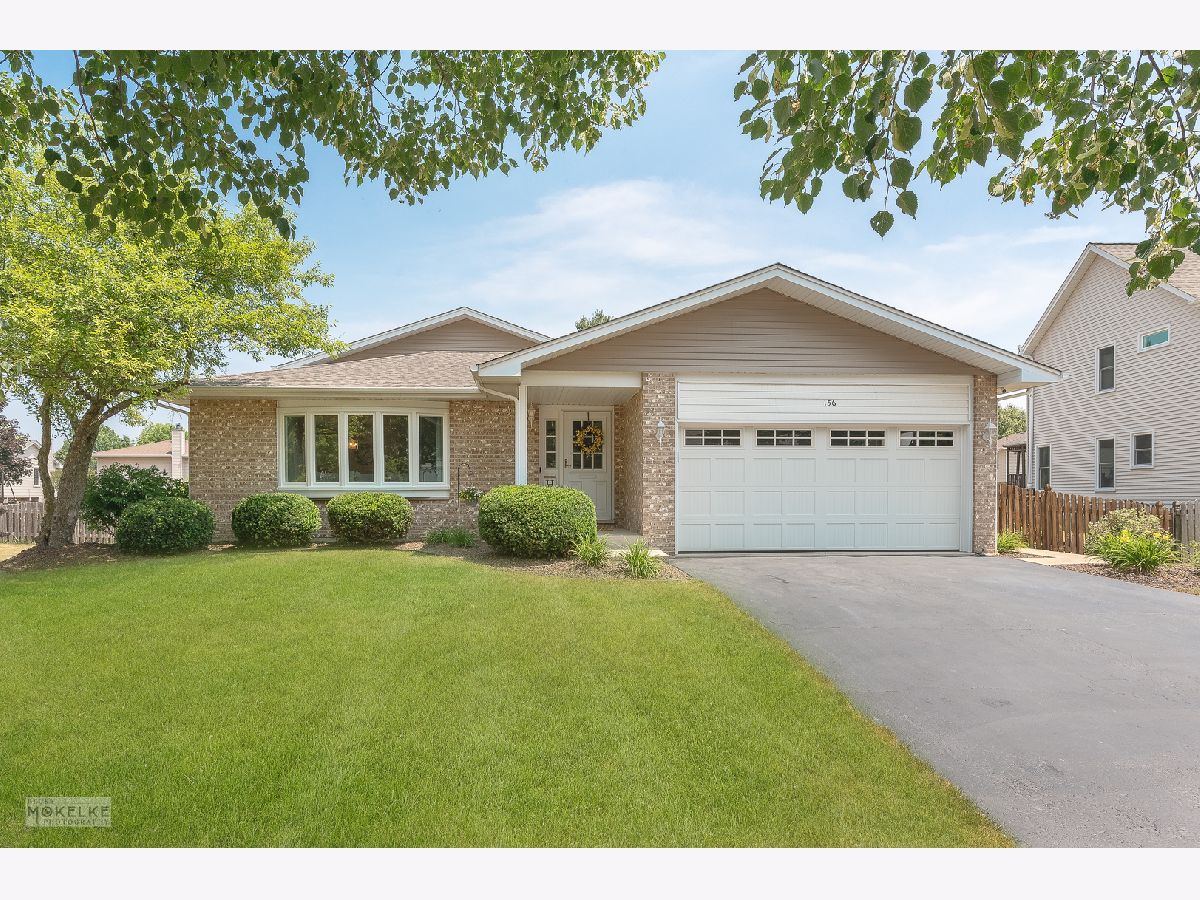










































Room Specifics
Total Bedrooms: 3
Bedrooms Above Ground: 3
Bedrooms Below Ground: 0
Dimensions: —
Floor Type: —
Dimensions: —
Floor Type: —
Full Bathrooms: 2
Bathroom Amenities: —
Bathroom in Basement: 0
Rooms: —
Basement Description: Unfinished
Other Specifics
| 2 | |
| — | |
| Asphalt | |
| — | |
| — | |
| 66X134X21X64X134 | |
| — | |
| — | |
| — | |
| — | |
| Not in DB | |
| — | |
| — | |
| — | |
| — |
Tax History
| Year | Property Taxes |
|---|---|
| 2015 | $6,516 |
| 2019 | $6,685 |
| 2023 | $7,422 |
Contact Agent
Nearby Similar Homes
Nearby Sold Comparables
Contact Agent
Listing Provided By
Wheatland Realty

