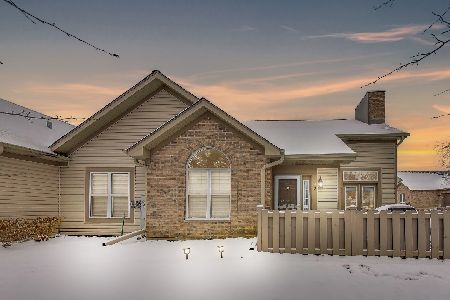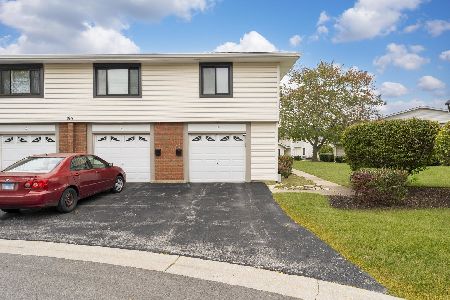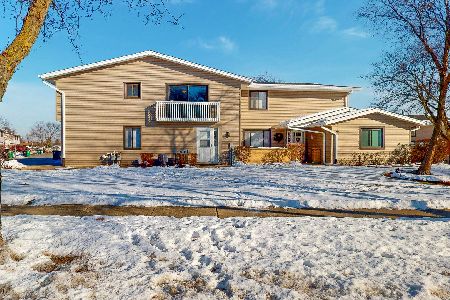156 Canterbury Court, Bloomingdale, Illinois 60108
$230,400
|
Sold
|
|
| Status: | Closed |
| Sqft: | 1,536 |
| Cost/Sqft: | $150 |
| Beds: | 2 |
| Baths: | 2 |
| Year Built: | 1997 |
| Property Taxes: | $4,503 |
| Days On Market: | 3529 |
| Lot Size: | 0,00 |
Description
This ranch town home has a gorgeous open floor plan. The light filled "great room" boasts a volume ceiling with skylights and a gas fireplace. The kitchen has mostly updated appliances and a pantry closet. The home has 2 master bedrooms - each with its own bath - one with a Jacuzzi tub and one with a walk-in shower with seat. There is a first floor laundry room with newer washer (2016) and dryer (2014). An additional 540 s.f. bonus room on the upper level is ready for final finishing with 3 skylights and is plumbed for a third bathroom. The space will be great for a bedroom, office, hobby room or storage. The home is beautifully maintained and neutrally decorated. Closet space is abundant. Mechanical updates include furnace 2011, a/c 2008, hwh 2016 and some lighting. Large 2-car garage with new garage door opener (2016) and storage. Concrete driveway. Security system. Financially stable association with substantial reserves. Hurry for this great opportunity!
Property Specifics
| Condos/Townhomes | |
| 2 | |
| — | |
| 1997 | |
| None | |
| WATERFORD RANCH + BONUS | |
| No | |
| — |
| Du Page | |
| The Crossing | |
| 343 / Monthly | |
| Parking,Insurance,Exterior Maintenance,Lawn Care,Scavenger,Snow Removal | |
| Lake Michigan | |
| Public Sewer | |
| 09226437 | |
| 0215401037 |
Nearby Schools
| NAME: | DISTRICT: | DISTANCE: | |
|---|---|---|---|
|
Grade School
Dujardin Elementary School |
13 | — | |
|
Middle School
Westfield Middle School |
13 | Not in DB | |
|
High School
Lake Park High School |
108 | Not in DB | |
Property History
| DATE: | EVENT: | PRICE: | SOURCE: |
|---|---|---|---|
| 19 Jul, 2016 | Sold | $230,400 | MRED MLS |
| 16 May, 2016 | Under contract | $229,900 | MRED MLS |
| 14 May, 2016 | Listed for sale | $229,900 | MRED MLS |
Room Specifics
Total Bedrooms: 2
Bedrooms Above Ground: 2
Bedrooms Below Ground: 0
Dimensions: —
Floor Type: Carpet
Full Bathrooms: 2
Bathroom Amenities: Whirlpool
Bathroom in Basement: 0
Rooms: Bonus Room
Basement Description: Slab
Other Specifics
| 2 | |
| — | |
| Concrete | |
| — | |
| — | |
| 42 X 70 | |
| — | |
| Full | |
| Vaulted/Cathedral Ceilings, Skylight(s), Wood Laminate Floors, First Floor Bedroom, First Floor Laundry, First Floor Full Bath | |
| Range, Microwave, Dishwasher, Refrigerator, Washer, Dryer, Disposal | |
| Not in DB | |
| — | |
| — | |
| — | |
| Gas Log |
Tax History
| Year | Property Taxes |
|---|---|
| 2016 | $4,503 |
Contact Agent
Nearby Similar Homes
Nearby Sold Comparables
Contact Agent
Listing Provided By
Coldwell Banker Residential Brokerage









