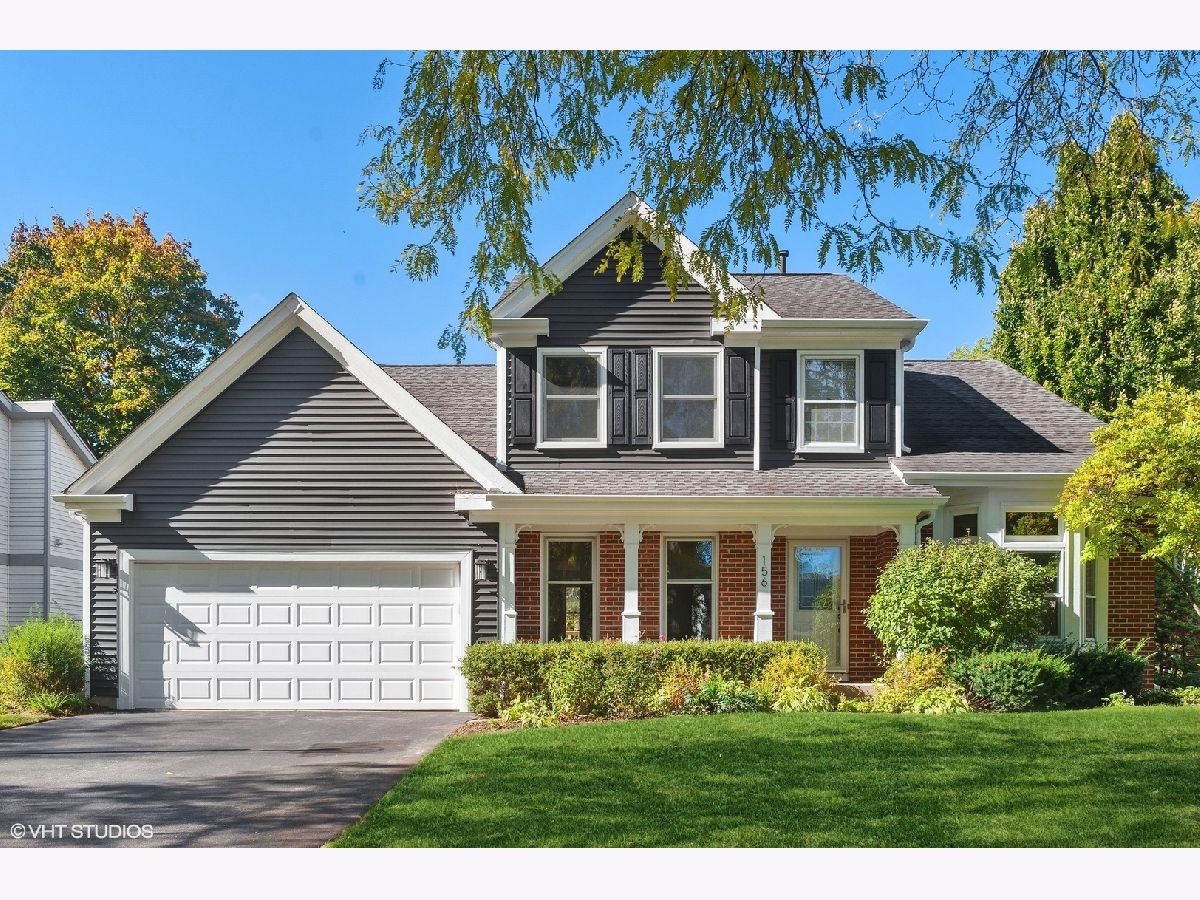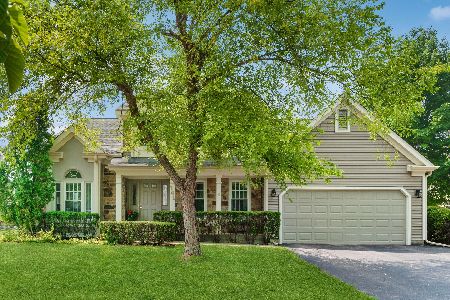156 Copperwood Drive, Buffalo Grove, Illinois 60089
$607,500
|
Sold
|
|
| Status: | Closed |
| Sqft: | 2,279 |
| Cost/Sqft: | $272 |
| Beds: | 4 |
| Baths: | 3 |
| Year Built: | 1987 |
| Property Taxes: | $15,958 |
| Days On Market: | 855 |
| Lot Size: | 0,20 |
Description
This beautiful east-facing Coventry model in Old Farm Village is in the Award-Winning Adlai E. Stevenson High School district. The spectacular backyard views and sunsets can be enjoyed from the brand-new deck, patio, or inside! This is the largest model in Old Farm Village, with three levels of living space! As you step inside, you'll be greeted by a 2-story foyer that opens to the large living room with a vaulted ceiling and beautiful glass French doors to the private office space. Working from home is easy with this conveniently located first-floor office, offering a quiet and private workspace for productivity and focus. This versatile room can also serve as a guest bedroom or playroom, adapting to your needs. The abundant natural light throughout the home and the open, airy design creates a welcoming and spacious ambiance. Entertaining space is versatile, allowing you to tailor it to your specific entertaining needs. From intimate, candlelit dinners in the separate dining room to casual gatherings where friends congregate in the open kitchen and family room, this layout adapts to the occasion. The family room opens to the kitchen, providing an inviting space to gather and enjoy a warm cozy fire in the fireplace. The large eat-in kitchen is perfect for cooking, dining, and gathering. Dining al fresco on the deck is easy with access from the family room sliding glass doors. The attached two-car garage has a separate entrance into the laundry room and a separate back door to the deck. This home boasts four generously sized bedrooms (all on the second floor), providing ample space for family and guests. French doors open to the spacious primary suite that offers a private retreat with a cozy gas log fireplace, an ensuite bathroom and two closets. The ensuite bathroom features a soaking tub, a large separate shower, dual vanities, a skylight, a linen closet, and a large walk-in closet. Each bedroom is designed to provide comfort and relaxation, with plenty of storage and natural light. The powder room and hall bathroom have been renovated in 2023 and are tastefully designed and well-appointed to accommodate the needs of a busy household. For additional living and entertainment space, the finished basement offers endless possibilities. It can serve as a recreation room, a home theater, or a workout area, making it ideal for various family activities and hobbies. Freshly painted 2023, new LVP flooring throughout first floor 2023, new siding and gutters 2022, brand new deck 2023, brand new washer and dryer 2023, hall bath and powder room remodeled 2023. Don't miss the opportunity to make this spectacular home yours and experience the joys of sunsets and a life of quality living in this highly desirable location. Walking distance to parks, close to Metra, interstate, shopping, and restaurants.
Property Specifics
| Single Family | |
| — | |
| — | |
| 1987 | |
| — | |
| COVENTRY | |
| No | |
| 0.2 |
| Lake | |
| Old Farm Village | |
| — / Not Applicable | |
| — | |
| — | |
| — | |
| 11903783 | |
| 15281030250000 |
Nearby Schools
| NAME: | DISTRICT: | DISTANCE: | |
|---|---|---|---|
|
Grade School
Earl Pritchett School |
102 | — | |
|
Middle School
Aptakisic Junior High School |
102 | Not in DB | |
|
High School
Adlai E Stevenson High School |
125 | Not in DB | |
Property History
| DATE: | EVENT: | PRICE: | SOURCE: |
|---|---|---|---|
| 17 Jun, 2010 | Sold | $411,000 | MRED MLS |
| 2 May, 2010 | Under contract | $434,000 | MRED MLS |
| — | Last price change | $439,900 | MRED MLS |
| 18 Mar, 2010 | Listed for sale | $439,000 | MRED MLS |
| 16 Jan, 2024 | Sold | $607,500 | MRED MLS |
| 17 Dec, 2023 | Under contract | $619,000 | MRED MLS |
| — | Last price change | $625,000 | MRED MLS |
| 28 Oct, 2023 | Listed for sale | $639,000 | MRED MLS |




























Room Specifics
Total Bedrooms: 4
Bedrooms Above Ground: 4
Bedrooms Below Ground: 0
Dimensions: —
Floor Type: —
Dimensions: —
Floor Type: —
Dimensions: —
Floor Type: —
Full Bathrooms: 3
Bathroom Amenities: Separate Shower,Double Sink
Bathroom in Basement: 0
Rooms: —
Basement Description: Partially Finished,Crawl
Other Specifics
| 2 | |
| — | |
| Asphalt | |
| — | |
| — | |
| 66X123X73X123 | |
| — | |
| — | |
| — | |
| — | |
| Not in DB | |
| — | |
| — | |
| — | |
| — |
Tax History
| Year | Property Taxes |
|---|---|
| 2010 | $12,472 |
| 2024 | $15,958 |
Contact Agent
Nearby Similar Homes
Nearby Sold Comparables
Contact Agent
Listing Provided By
Coldwell Banker Realty





