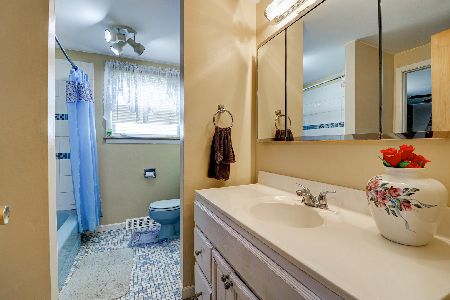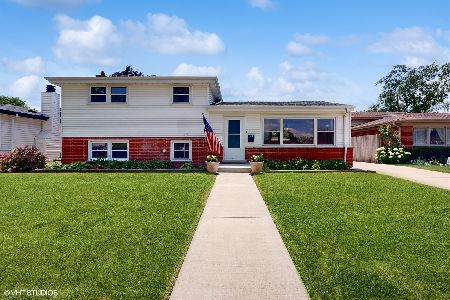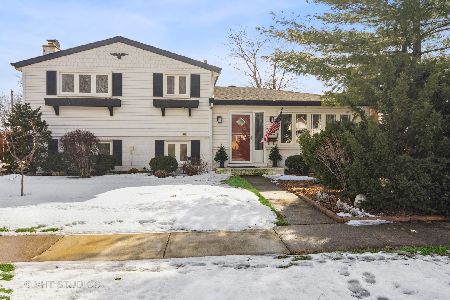156 Dover Drive, Des Plaines, Illinois 60018
$258,000
|
Sold
|
|
| Status: | Closed |
| Sqft: | 1,197 |
| Cost/Sqft: | $208 |
| Beds: | 3 |
| Baths: | 2 |
| Year Built: | 1963 |
| Property Taxes: | $5,083 |
| Days On Market: | 5049 |
| Lot Size: | 0,00 |
Description
Beautifully maintained & renovated 3 br, 2 ba in Devonshire! Gorgeous hardwood floors throughout. Recently remodeled baths w/ granite counters & glass shower doors. New Washer Dryer. Updated kitchen w/ tile back splash & custom cabinetry. Wood burning fireplace & speaker system in LL. Newer roof, siding and fence surrounding a wonderfully landscaped yard. Great outdoor patio. You won't find a better cared for home!
Property Specifics
| Single Family | |
| — | |
| — | |
| 1963 | |
| Partial | |
| — | |
| No | |
| — |
| Cook | |
| — | |
| 0 / Not Applicable | |
| None | |
| Lake Michigan,Public | |
| Public Sewer, Sewer-Storm | |
| 08022750 | |
| 08244140200000 |
Nearby Schools
| NAME: | DISTRICT: | DISTANCE: | |
|---|---|---|---|
|
Grade School
Devonshire School |
59 | — | |
|
Middle School
Friendship Junior High School |
59 | Not in DB | |
|
High School
Elk Grove High School |
214 | Not in DB | |
Property History
| DATE: | EVENT: | PRICE: | SOURCE: |
|---|---|---|---|
| 25 May, 2012 | Sold | $258,000 | MRED MLS |
| 24 Mar, 2012 | Under contract | $249,000 | MRED MLS |
| 20 Mar, 2012 | Listed for sale | $249,000 | MRED MLS |
Room Specifics
Total Bedrooms: 3
Bedrooms Above Ground: 3
Bedrooms Below Ground: 0
Dimensions: —
Floor Type: Hardwood
Dimensions: —
Floor Type: Hardwood
Full Bathrooms: 2
Bathroom Amenities: —
Bathroom in Basement: 1
Rooms: No additional rooms
Basement Description: Finished,Sub-Basement
Other Specifics
| 2 | |
| Concrete Perimeter | |
| Concrete | |
| Patio | |
| — | |
| 7511 SQ FT | |
| — | |
| — | |
| Hardwood Floors | |
| Range, Microwave, Dishwasher, Refrigerator, Disposal | |
| Not in DB | |
| — | |
| — | |
| — | |
| Wood Burning, Gas Starter |
Tax History
| Year | Property Taxes |
|---|---|
| 2012 | $5,083 |
Contact Agent
Nearby Sold Comparables
Contact Agent
Listing Provided By
Conlon: A Real Estate Company







