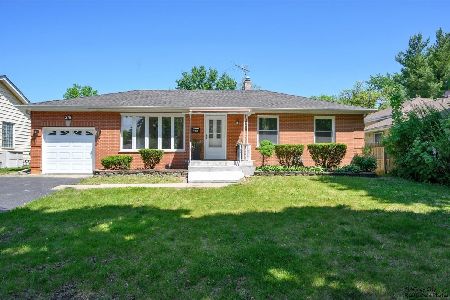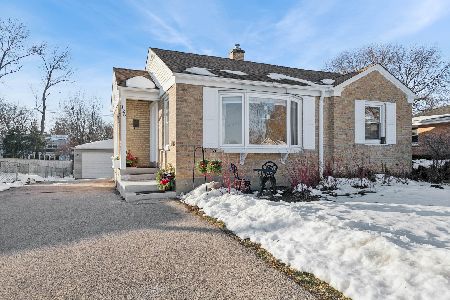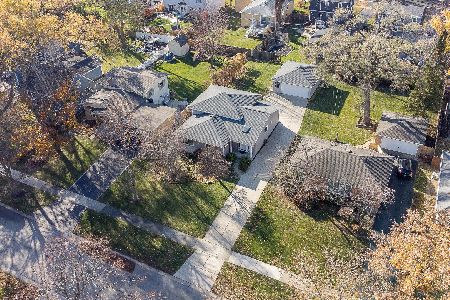156 Linden Avenue, Palatine, Illinois 60074
$273,000
|
Sold
|
|
| Status: | Closed |
| Sqft: | 1,306 |
| Cost/Sqft: | $214 |
| Beds: | 3 |
| Baths: | 2 |
| Year Built: | 1948 |
| Property Taxes: | $5,840 |
| Days On Market: | 1695 |
| Lot Size: | 0,26 |
Description
Beautiful Cape Cod home with 4 bedrooms, 2 bathrooms and full basement. Abundance of natural light from the windows matched with farm style house decor. Warm and inviting living room and dining room with hardwood flooring. Updated bathroom. Bay window in the kitchen with a view of meticulously cared for backyard. Full finished basement with 4th bedroom and full bathroom. Brick paver patio perfect for your morning coffee. Large yard with a fire pit to unwind in the evening! New hot water heater 2020, new washer 2020, roof replaced 2012, windows replaced 2014. Amazing location: close to schools, parks, shopping and dining, restaurants, pool, Metra station, easy access to 53 and Twin Lakes Golf Course. Don't delay, come and see this house today!
Property Specifics
| Single Family | |
| — | |
| Cape Cod | |
| 1948 | |
| Full | |
| CAPE COD | |
| No | |
| 0.26 |
| Cook | |
| Palanois Park | |
| 0 / Not Applicable | |
| None | |
| Lake Michigan | |
| Public Sewer | |
| 11110852 | |
| 02232060200000 |
Nearby Schools
| NAME: | DISTRICT: | DISTANCE: | |
|---|---|---|---|
|
Grade School
Winston Campus-elementary |
15 | — | |
|
Middle School
Winston Campus-junior High |
15 | Not in DB | |
|
High School
Palatine High School |
211 | Not in DB | |
Property History
| DATE: | EVENT: | PRICE: | SOURCE: |
|---|---|---|---|
| 26 Aug, 2011 | Sold | $184,000 | MRED MLS |
| 20 Jul, 2011 | Under contract | $197,000 | MRED MLS |
| — | Last price change | $209,900 | MRED MLS |
| 4 Mar, 2011 | Listed for sale | $242,000 | MRED MLS |
| 11 Oct, 2012 | Sold | $133,000 | MRED MLS |
| 4 Aug, 2012 | Under contract | $136,000 | MRED MLS |
| 23 May, 2012 | Listed for sale | $137,000 | MRED MLS |
| 6 Aug, 2021 | Sold | $273,000 | MRED MLS |
| 14 Jun, 2021 | Under contract | $279,000 | MRED MLS |
| 3 Jun, 2021 | Listed for sale | $279,000 | MRED MLS |
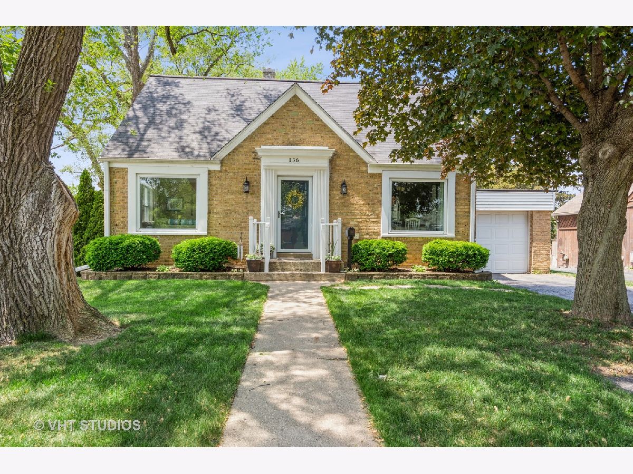



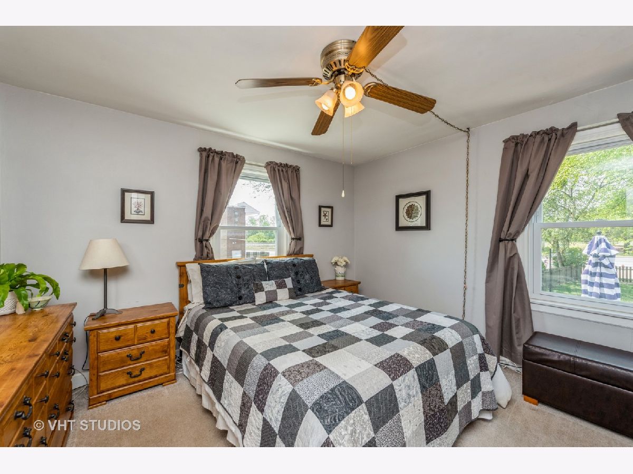
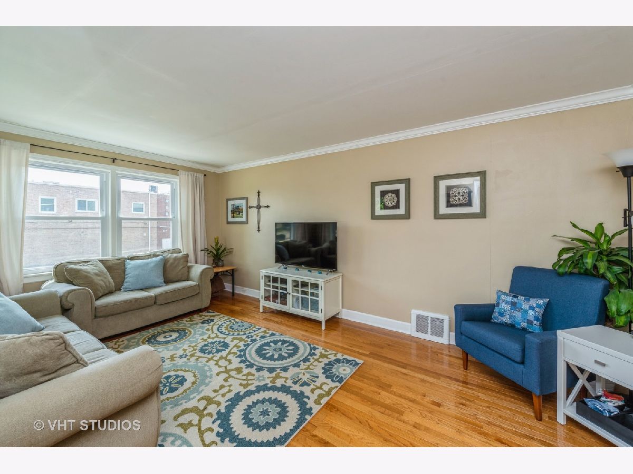
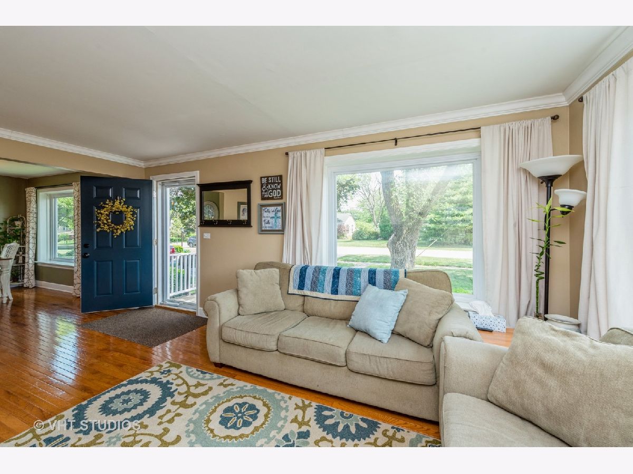
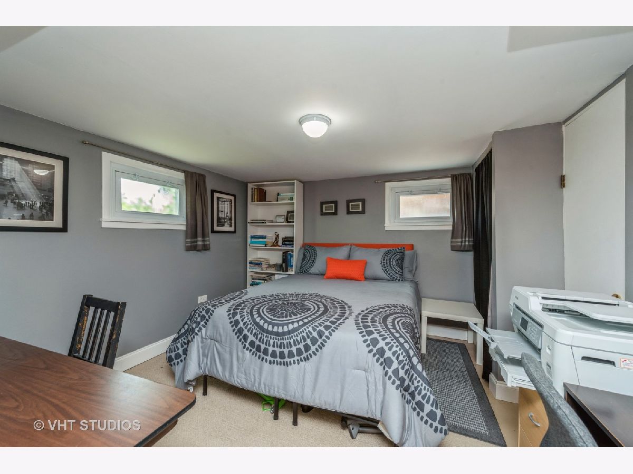
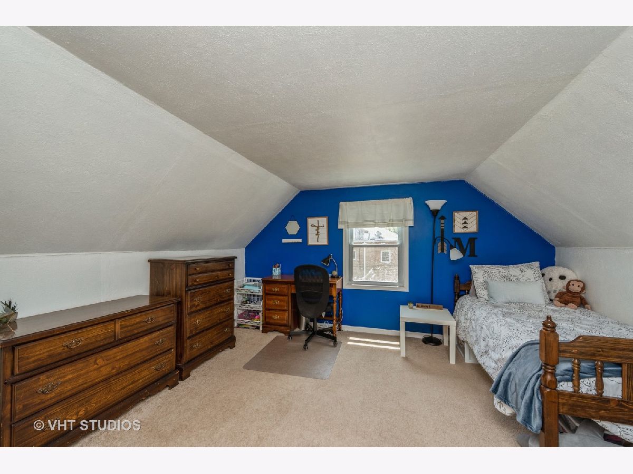
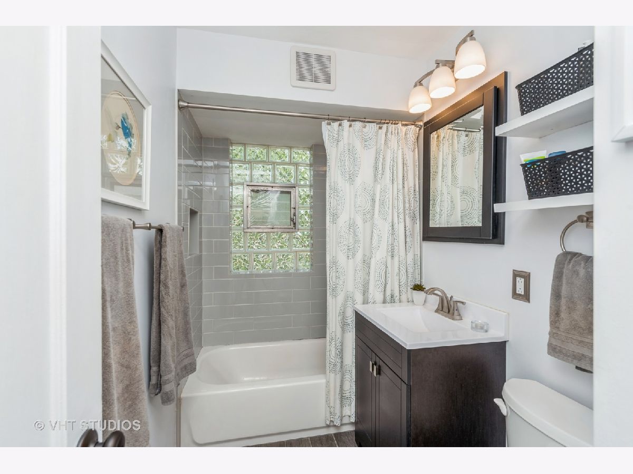
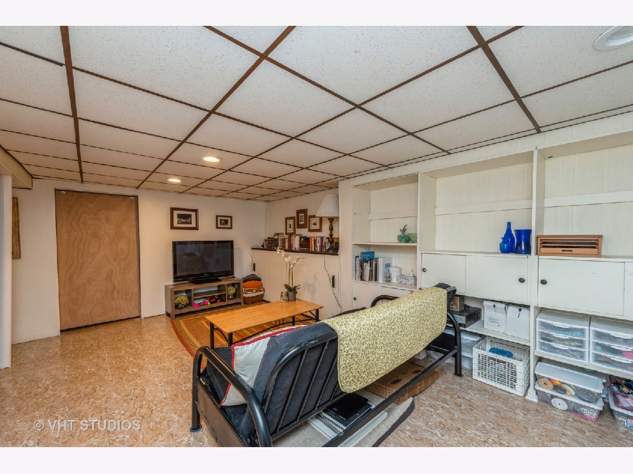
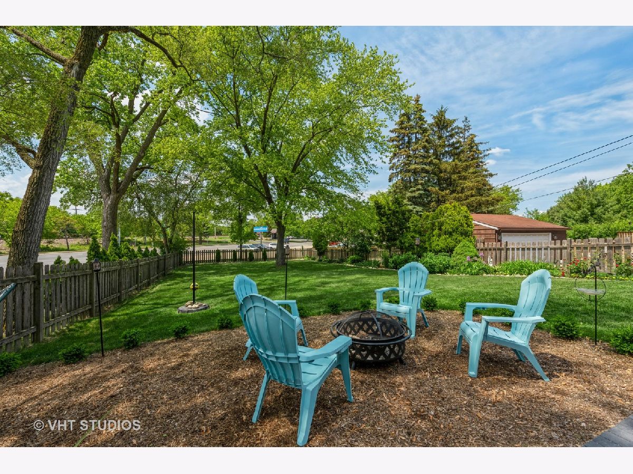
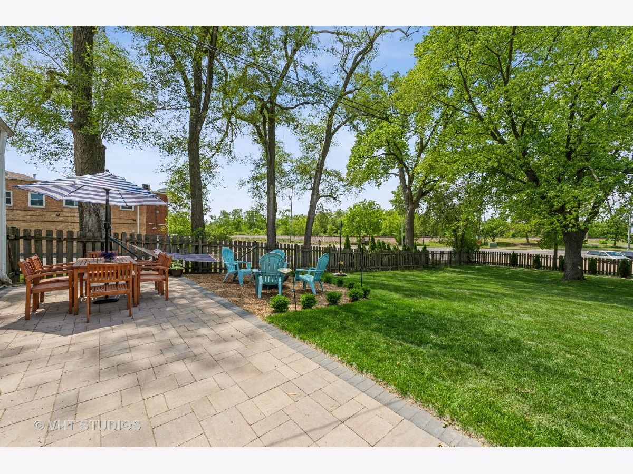
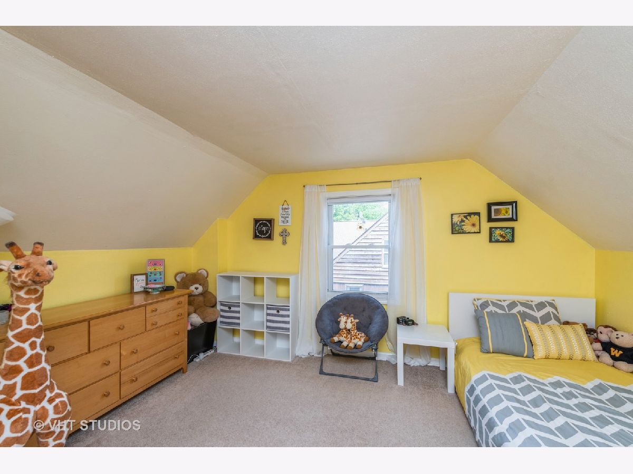
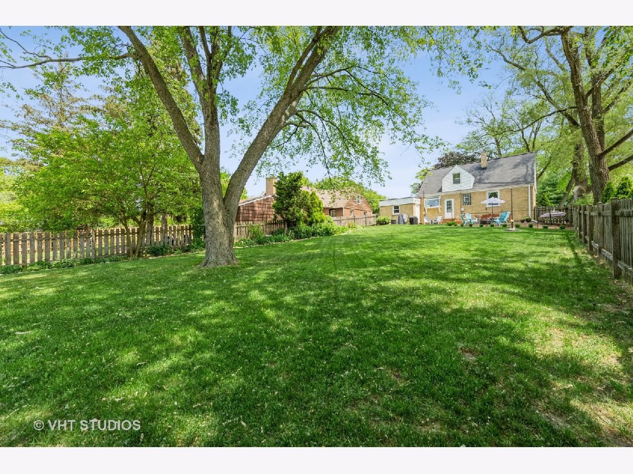
Room Specifics
Total Bedrooms: 4
Bedrooms Above Ground: 3
Bedrooms Below Ground: 1
Dimensions: —
Floor Type: Carpet
Dimensions: —
Floor Type: Carpet
Dimensions: —
Floor Type: Carpet
Full Bathrooms: 2
Bathroom Amenities: —
Bathroom in Basement: 1
Rooms: Recreation Room
Basement Description: Finished
Other Specifics
| 1 | |
| — | |
| Asphalt | |
| Patio, Brick Paver Patio, Outdoor Grill, Fire Pit | |
| Corner Lot | |
| 59 X 190 | |
| — | |
| None | |
| Hardwood Floors, First Floor Bedroom | |
| Range, Microwave, Refrigerator | |
| Not in DB | |
| Park, Curbs, Sidewalks, Street Lights, Street Paved | |
| — | |
| — | |
| — |
Tax History
| Year | Property Taxes |
|---|---|
| 2011 | $1,247 |
| 2012 | $4,820 |
| 2021 | $5,840 |
Contact Agent
Nearby Similar Homes
Nearby Sold Comparables
Contact Agent
Listing Provided By
Berkshire Hathaway HomeServices Starck Real Estate

