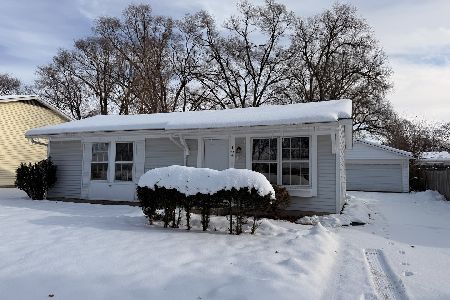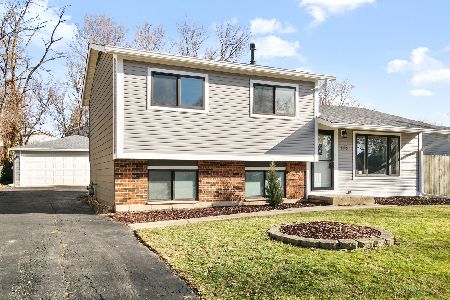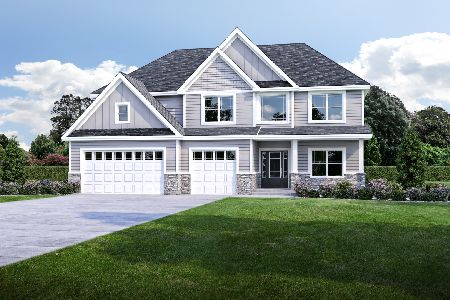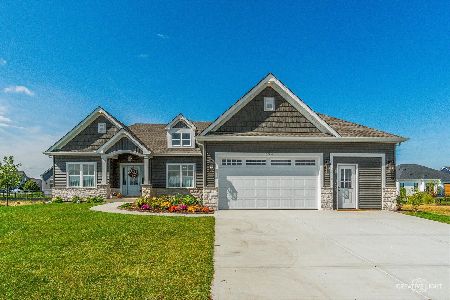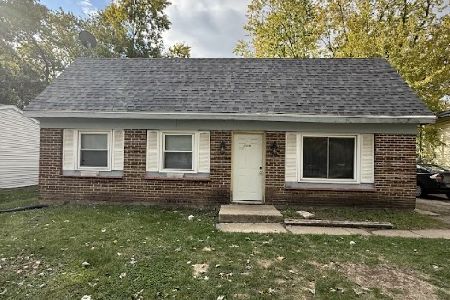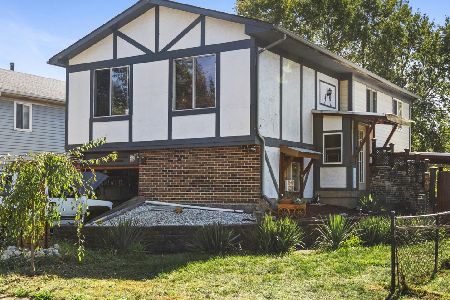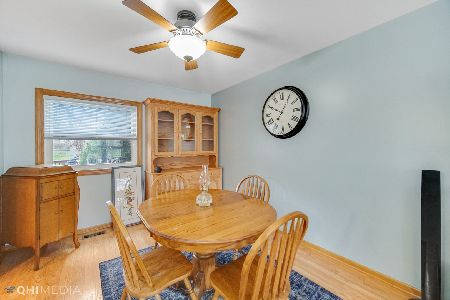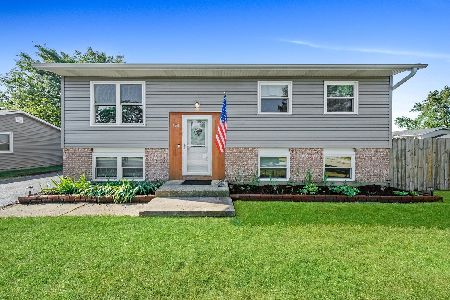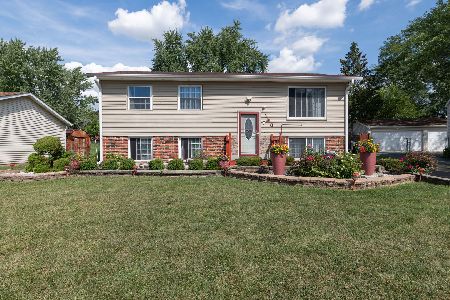156 Springleaf Drive, Bolingbrook, Illinois 60440
$189,900
|
Sold
|
|
| Status: | Closed |
| Sqft: | 1,502 |
| Cost/Sqft: | $126 |
| Beds: | 3 |
| Baths: | 2 |
| Year Built: | 1971 |
| Property Taxes: | $4,073 |
| Days On Market: | 2436 |
| Lot Size: | 0,18 |
Description
Welcome to a rare step ranch home in Sugarbrook! Great Cul-de-sac location, just a block away from the ComEd Greenway trail, and less than 2 miles from Pelican Harbor indoor/outdoor water park! Also fantastic is that all three schools are minutes away! The interior features hardwood floors, tile, updated full bath on main level and a huge custom dining room! Go upstairs and enjoy your master suite or spend some time reading next to the window in your loft. Outside you will enjoy the extra storage your large custom built shed provides. Entertaining should be no problem here with the large yard that includes a hand laid brick path that winds its way across connecting your rear patio to the shed and side pathway. Or bring your guests inside and dine in your custom dining room! Make your appointment now!
Property Specifics
| Single Family | |
| — | |
| Step Ranch | |
| 1971 | |
| None | |
| STEP RANCH | |
| No | |
| 0.18 |
| Will | |
| Sugarbrook | |
| 0 / Not Applicable | |
| None | |
| Public | |
| Public Sewer | |
| 10392834 | |
| 1202162090210000 |
Nearby Schools
| NAME: | DISTRICT: | DISTANCE: | |
|---|---|---|---|
|
Grade School
Independence Elementary School |
365U | — | |
|
Middle School
Jane Addams Middle School |
365U | Not in DB | |
|
High School
Bolingbrook High School |
365U | Not in DB | |
Property History
| DATE: | EVENT: | PRICE: | SOURCE: |
|---|---|---|---|
| 31 Jul, 2019 | Sold | $189,900 | MRED MLS |
| 7 Jun, 2019 | Under contract | $189,900 | MRED MLS |
| 25 May, 2019 | Listed for sale | $189,900 | MRED MLS |
Room Specifics
Total Bedrooms: 3
Bedrooms Above Ground: 3
Bedrooms Below Ground: 0
Dimensions: —
Floor Type: Hardwood
Dimensions: —
Floor Type: Hardwood
Full Bathrooms: 2
Bathroom Amenities: —
Bathroom in Basement: 0
Rooms: Eating Area,Loft
Basement Description: Slab
Other Specifics
| 2 | |
| Concrete Perimeter | |
| Asphalt | |
| Patio, Storms/Screens | |
| Cul-De-Sac,Fenced Yard | |
| 7689 | |
| — | |
| — | |
| Hardwood Floors, First Floor Bedroom, First Floor Laundry, First Floor Full Bath | |
| Range, Dishwasher, Refrigerator, Washer, Dryer | |
| Not in DB | |
| Sidewalks, Street Lights, Street Paved | |
| — | |
| — | |
| — |
Tax History
| Year | Property Taxes |
|---|---|
| 2019 | $4,073 |
Contact Agent
Nearby Similar Homes
Nearby Sold Comparables
Contact Agent
Listing Provided By
eXp Realty

