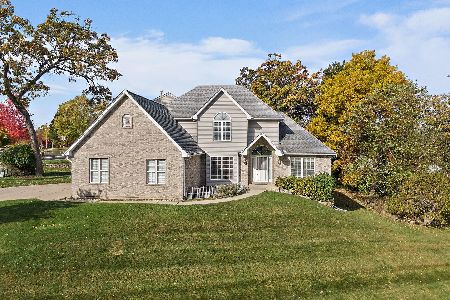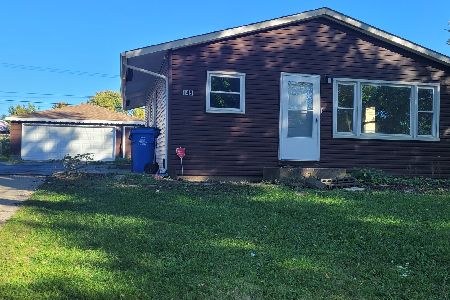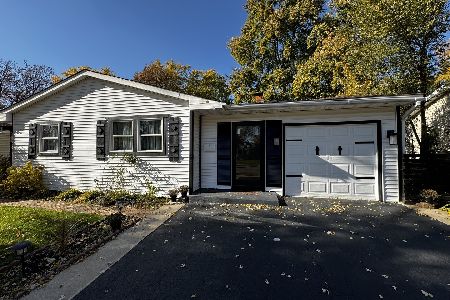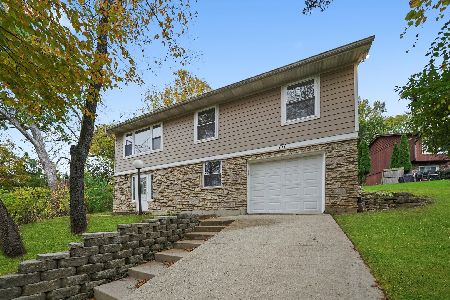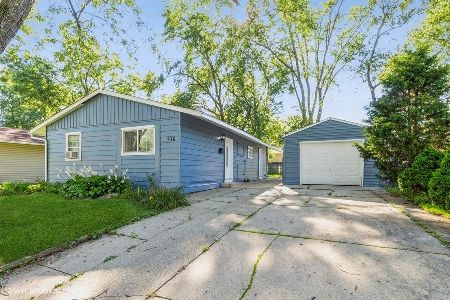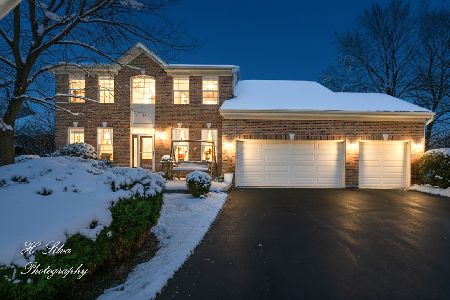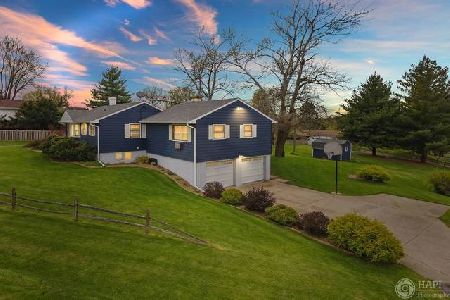156 Sunset Drive, Carpentersville, Illinois 60110
$210,000
|
Sold
|
|
| Status: | Closed |
| Sqft: | 1,800 |
| Cost/Sqft: | $117 |
| Beds: | 3 |
| Baths: | 2 |
| Year Built: | 1951 |
| Property Taxes: | $4,300 |
| Days On Market: | 2421 |
| Lot Size: | 0,45 |
Description
Lovely brick ranch on the largest single lot in Lake Marian, Carpentersville. Charming built-in bookshelf in living room and crown molding through out the first level. The welcoming home boasts 3 bedrooms on the main level and 2 more rooms on lower level that could be used as bedrooms or a home office. Family room on main level features a temperature control remote. There is a spacious full bath on the main level and a powder room on the lower level. The fully finished basement offers a huge second family room, a 4th bedroom, and office or 5th bedroom, plus a huge crawl space for storage. Mature landscape and trees decorate the almost half acre yard. The rear deck overlooks the flower and vegetable garden. The perfect setting for guests and plenty of parking space in the oversized driveway. New Roof in 2014 - Guaranteed for life!
Property Specifics
| Single Family | |
| — | |
| Ranch | |
| 1951 | |
| Full | |
| — | |
| No | |
| 0.45 |
| Kane | |
| — | |
| 0 / Not Applicable | |
| None | |
| Community Well | |
| Septic-Private | |
| 10423551 | |
| 0314128019 |
Nearby Schools
| NAME: | DISTRICT: | DISTANCE: | |
|---|---|---|---|
|
Grade School
Perry Elementary School |
300 | — | |
|
Middle School
Carpentersville Middle School |
300 | Not in DB | |
|
High School
Dundee-crown High School |
300 | Not in DB | |
Property History
| DATE: | EVENT: | PRICE: | SOURCE: |
|---|---|---|---|
| 7 Aug, 2019 | Sold | $210,000 | MRED MLS |
| 21 Jun, 2019 | Under contract | $210,000 | MRED MLS |
| 20 Jun, 2019 | Listed for sale | $210,000 | MRED MLS |
Room Specifics
Total Bedrooms: 4
Bedrooms Above Ground: 3
Bedrooms Below Ground: 1
Dimensions: —
Floor Type: Wood Laminate
Dimensions: —
Floor Type: —
Dimensions: —
Floor Type: —
Full Bathrooms: 2
Bathroom Amenities: —
Bathroom in Basement: 1
Rooms: Den,Great Room
Basement Description: Finished
Other Specifics
| 2 | |
| Concrete Perimeter | |
| Asphalt | |
| Deck, Fire Pit | |
| Corner Lot | |
| 149X104X118X183 | |
| Unfinished | |
| — | |
| First Floor Bedroom, First Floor Full Bath | |
| Double Oven, Dishwasher, Refrigerator, Washer, Dryer, Cooktop | |
| Not in DB | |
| — | |
| — | |
| — | |
| Gas Log |
Tax History
| Year | Property Taxes |
|---|---|
| 2019 | $4,300 |
Contact Agent
Nearby Similar Homes
Nearby Sold Comparables
Contact Agent
Listing Provided By
Baird & Warner Real Estate

