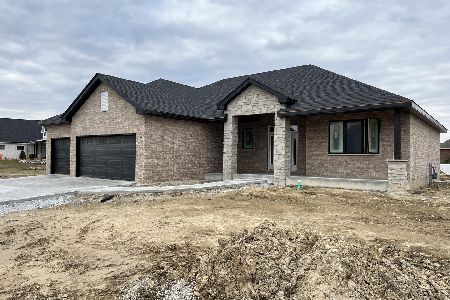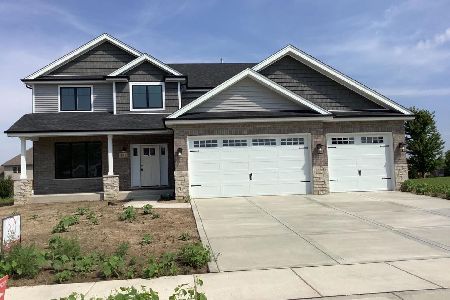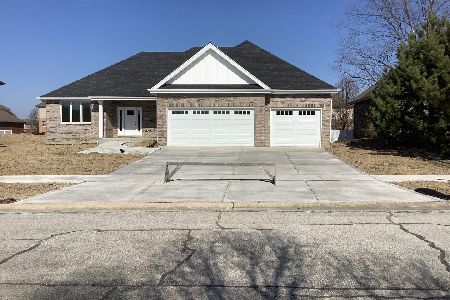156 Trillium Drive, Dyer, Indiana 46311
$709,000
|
Sold
|
|
| Status: | Closed |
| Sqft: | 2,300 |
| Cost/Sqft: | $313 |
| Beds: | 3 |
| Baths: | 2 |
| Year Built: | 2025 |
| Property Taxes: | $7 |
| Days On Market: | 239 |
| Lot Size: | 0,00 |
Description
This beautiful brick and stone 3-bedroom ranch home, located in Highpoint Prairie of Dyer, combines elegant design with comfortable living. The open-concept great room and kitchen features hand-finished white oak floors, a brick fireplace, 10' ceilings, picture windows,and a gourmet kitchen featuring quartz countertops, a large entertainment island, stainless steel sink, custom-built beverage center,and a walk-in pantry. Beyond the kitchen is the sun room again with beautiful white oak floors, glass French doors, and large windows on all sides for plenty of natural light. The sun room can serve as a second entertainment area, a home office, or simply a quiet place to relax. The master bedroom has a 10' tray ceiling and features a private bathroom with an oversized shower, a quartz double vanity, and a private water closet. This home also features a 3-car garage, daylight basement with 9' ceilings and Trex decks with both a covered deck area and an open deck area. Price Adjustment now includes full landscaping, automatic lawn irrigation, and stainless steel kitchen appliances.
Property Specifics
| Single Family | |
| — | |
| — | |
| 2025 | |
| — | |
| — | |
| No | |
| — |
| Lake | |
| — | |
| — / Not Applicable | |
| — | |
| — | |
| — | |
| 12311877 | |
| 4510243810020000 |
Property History
| DATE: | EVENT: | PRICE: | SOURCE: |
|---|---|---|---|
| 17 Oct, 2025 | Sold | $709,000 | MRED MLS |
| 27 Aug, 2025 | Under contract | $719,000 | MRED MLS |
| — | Last price change | $681,900 | MRED MLS |
| 13 Mar, 2025 | Listed for sale | $695,900 | MRED MLS |
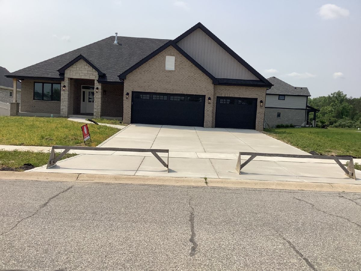
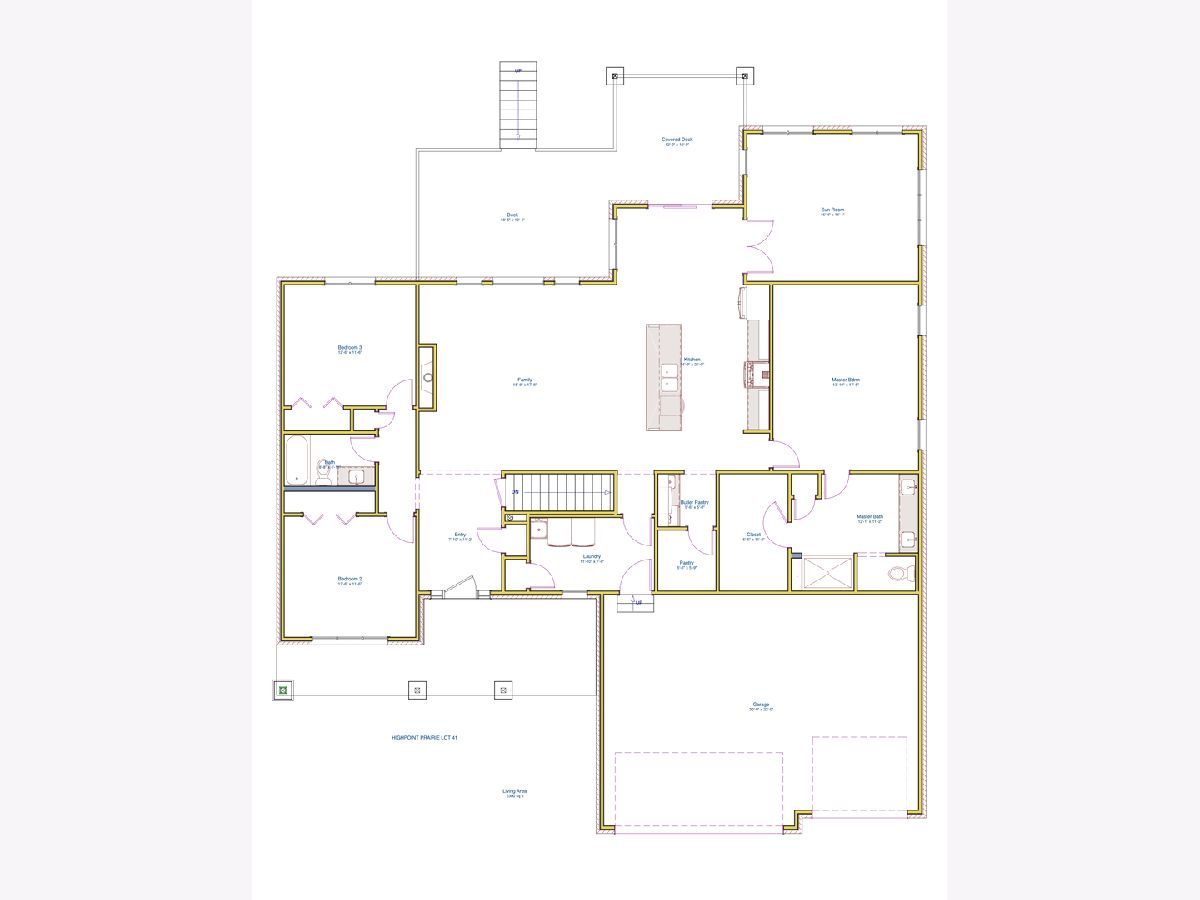
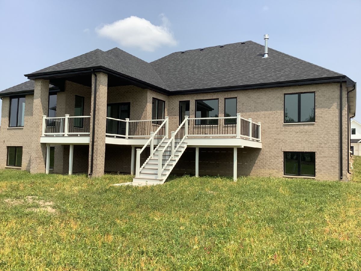
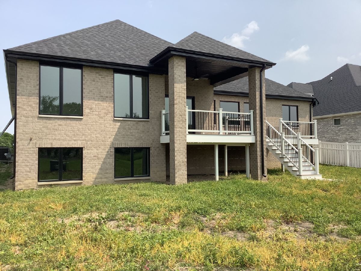
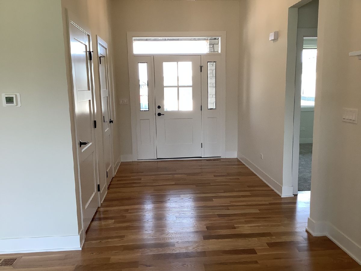
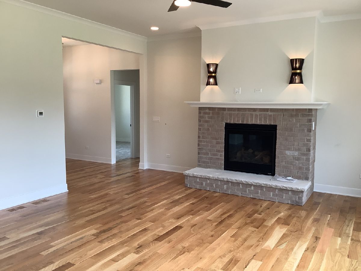
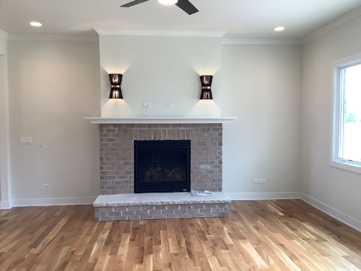
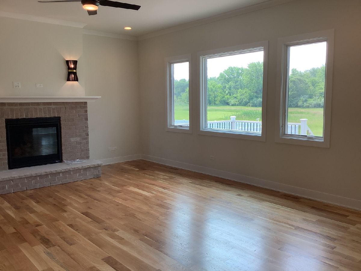
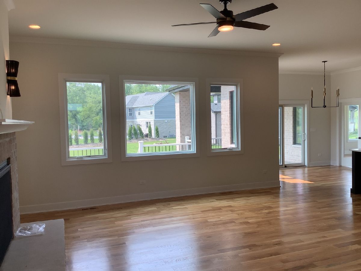
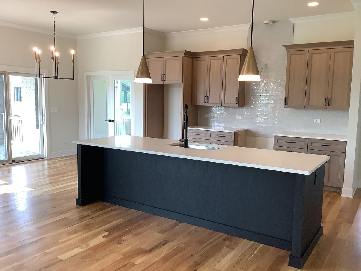
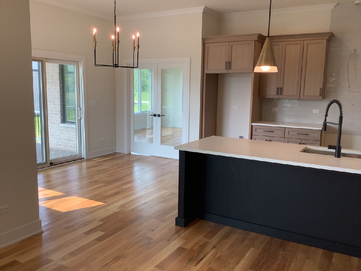
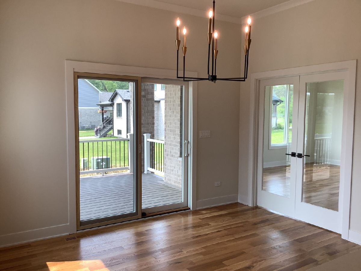
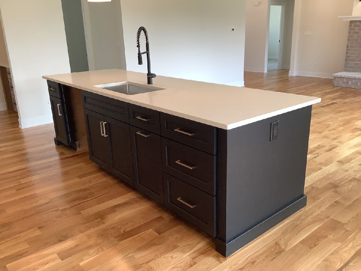
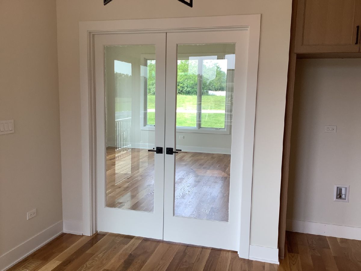
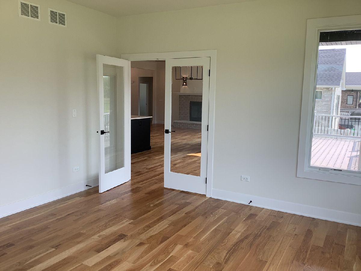
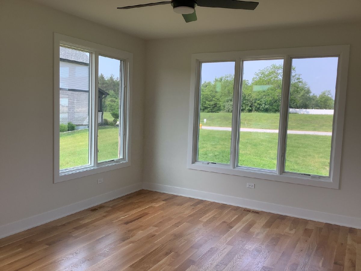
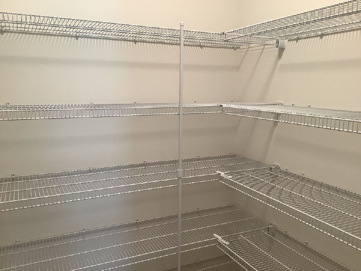
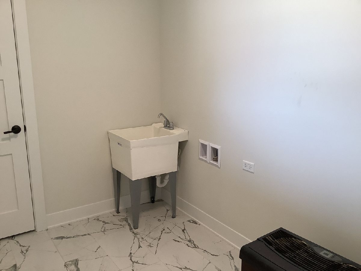
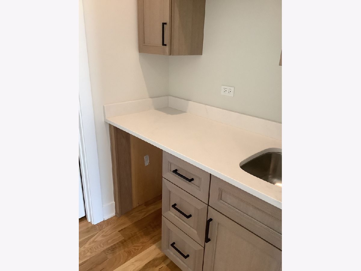
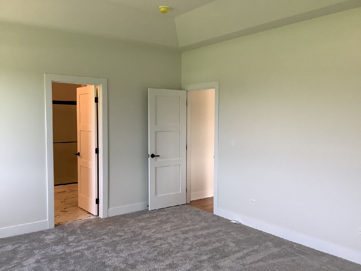
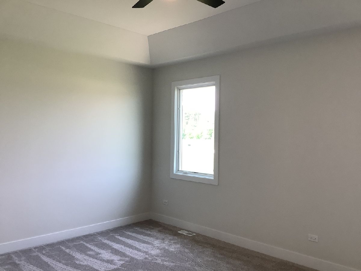
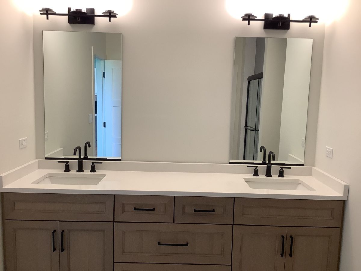
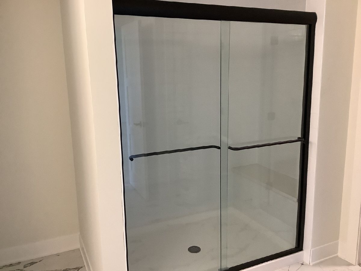
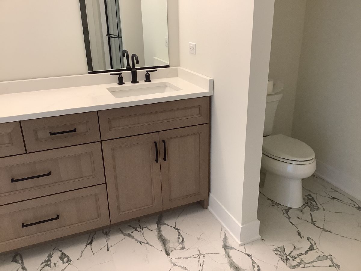
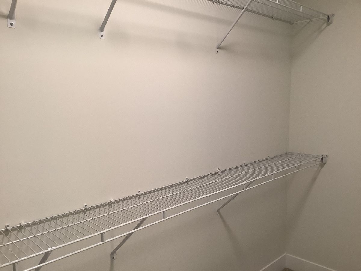
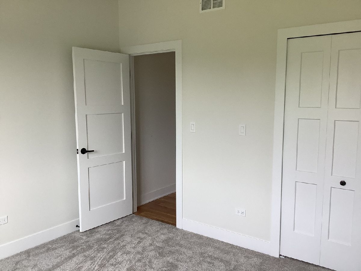
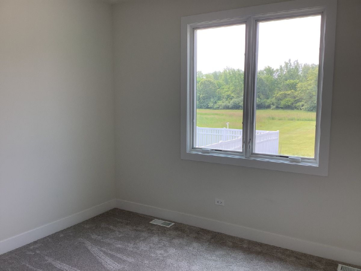
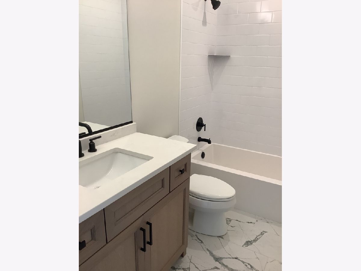
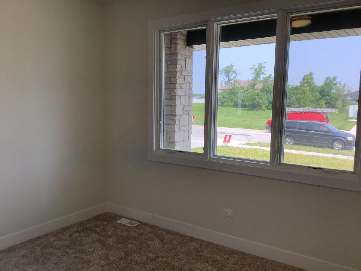
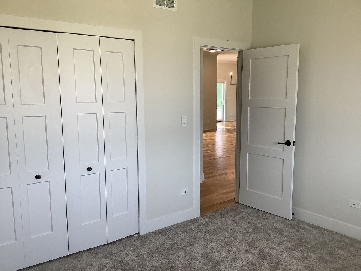
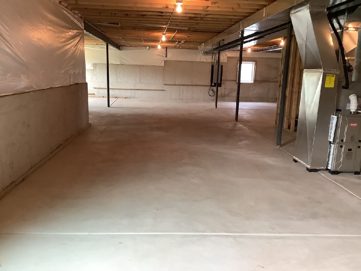
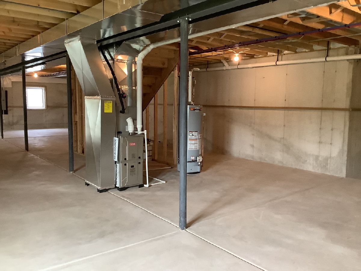
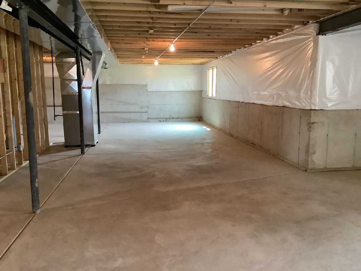
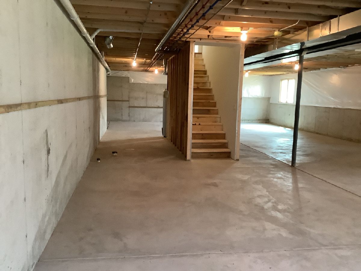
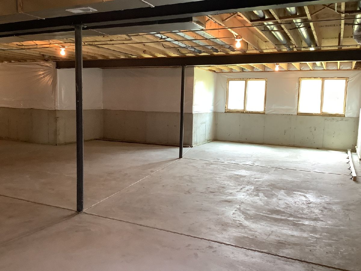
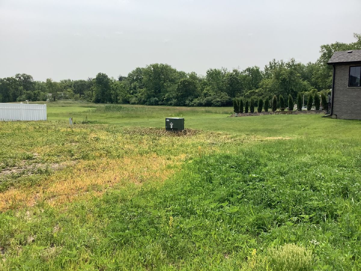
Room Specifics
Total Bedrooms: 3
Bedrooms Above Ground: 3
Bedrooms Below Ground: 0
Dimensions: —
Floor Type: —
Dimensions: —
Floor Type: —
Full Bathrooms: 2
Bathroom Amenities: Separate Shower,Double Sink
Bathroom in Basement: 0
Rooms: —
Basement Description: —
Other Specifics
| 3 | |
| — | |
| — | |
| — | |
| — | |
| 80X150 | |
| Unfinished | |
| — | |
| — | |
| — | |
| Not in DB | |
| — | |
| — | |
| — | |
| — |
Tax History
| Year | Property Taxes |
|---|---|
| 2025 | $7 |
Contact Agent
Nearby Similar Homes
Contact Agent
Listing Provided By
Select a Fee RE System

