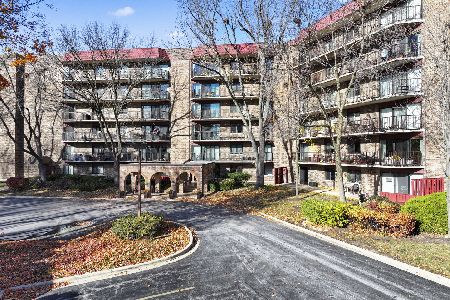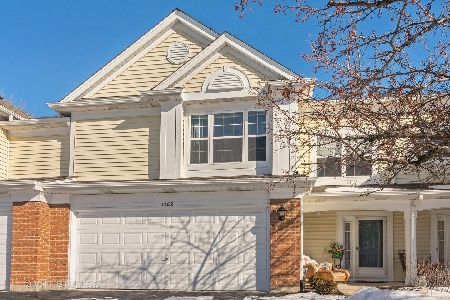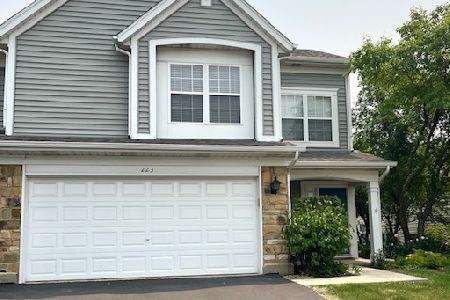1560 Citadel Court, Palatine, Illinois 60074
$244,500
|
Sold
|
|
| Status: | Closed |
| Sqft: | 1,761 |
| Cost/Sqft: | $142 |
| Beds: | 3 |
| Baths: | 3 |
| Year Built: | 1997 |
| Property Taxes: | $6,209 |
| Days On Market: | 1900 |
| Lot Size: | 0,00 |
Description
This immaculate home is ready to close immediately!! Here is your chance -- Exceptional End Unit! Coventry's Largest Deerbrook Model in Subdivision! Dramatic 2-Story Living Room/Foyer with one of a kind gorgeous truss beamed ceiling and Wood (or currently gas logs) Burning Fireplace and Gas Starter. Large Eat-in Kitchen with Breakfast bar and Pantry, Spotless clean Kitchen with open floor plan looking to Dining area & living room. French Doors lead to Main Floor Den/Office or Study. Separate Hardwood Floors Throughout the First Floor. Second Level hosts 3 Spacious Bedrooms Incl: Master Suite with Walk in Closet and Bath with Double Vanity. 2nd Floor Laundry Room with top of the line Washer & Dryer included. Private Patio. 2 Car Attached Garage with Add'l Storage. New Roof and Siding recently installed by association. New HVAC, Close to Expressways, Metra, Shopping and More! Come see this immaculate home and make it yours !
Property Specifics
| Condos/Townhomes | |
| 2 | |
| — | |
| 1997 | |
| None | |
| DEERBROOK | |
| No | |
| — |
| Cook | |
| Coventry Park | |
| 224 / Monthly | |
| Insurance,Exterior Maintenance,Lawn Care,Snow Removal | |
| Lake Michigan | |
| Public Sewer | |
| 10884586 | |
| 02242030441010 |
Nearby Schools
| NAME: | DISTRICT: | DISTANCE: | |
|---|---|---|---|
|
Grade School
Winston Campus-elementary |
15 | — | |
|
Middle School
Winston Campus-junior High |
15 | Not in DB | |
|
High School
Palatine High School |
211 | Not in DB | |
Property History
| DATE: | EVENT: | PRICE: | SOURCE: |
|---|---|---|---|
| 6 Nov, 2020 | Sold | $244,500 | MRED MLS |
| 7 Oct, 2020 | Under contract | $249,900 | MRED MLS |
| 28 Sep, 2020 | Listed for sale | $249,900 | MRED MLS |
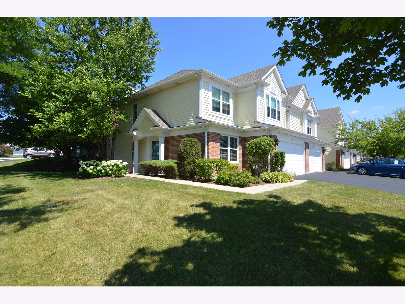
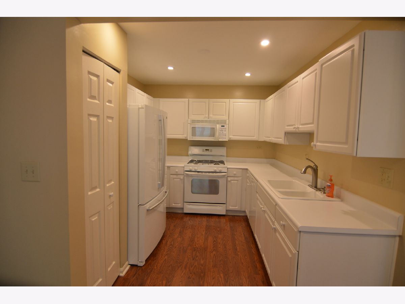
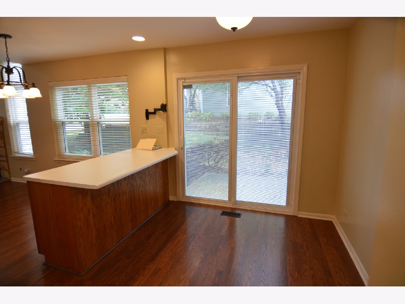
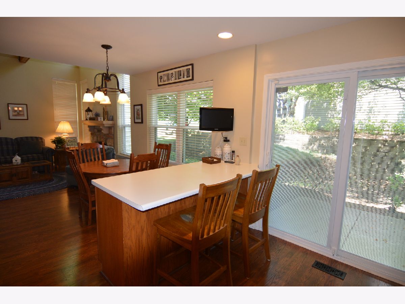
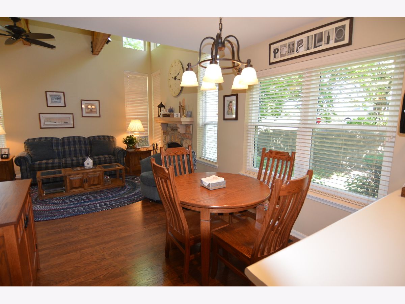
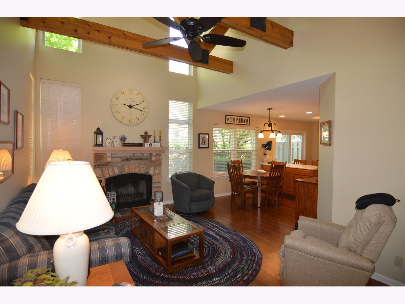
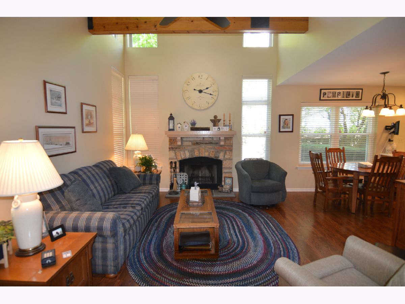
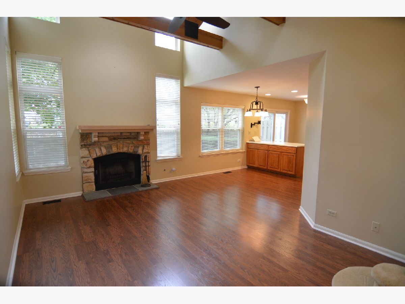
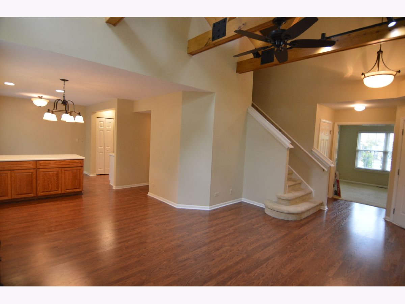
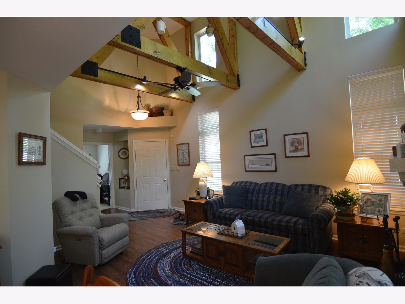
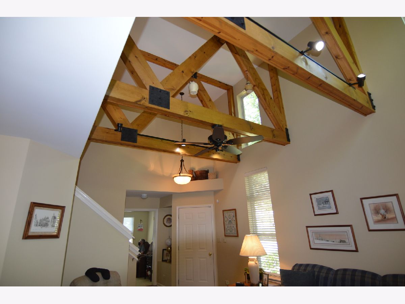
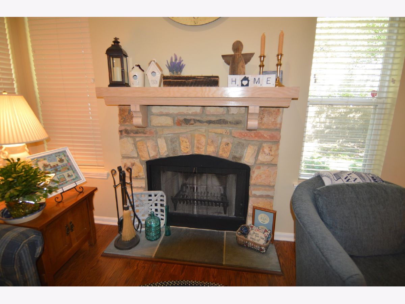
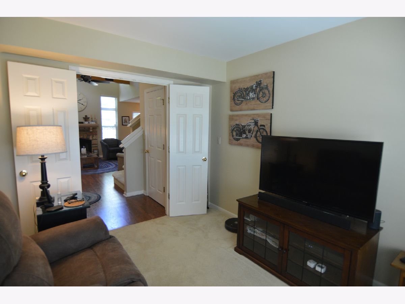
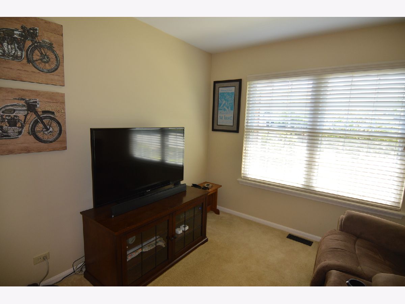
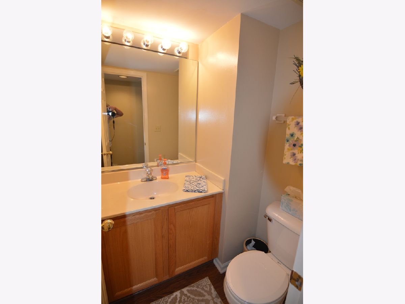
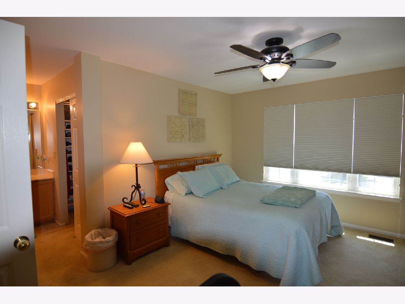
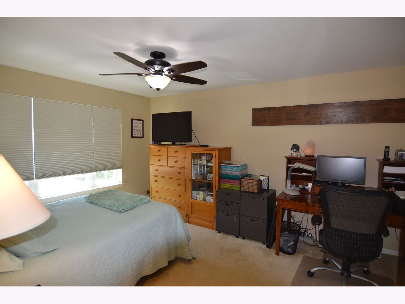
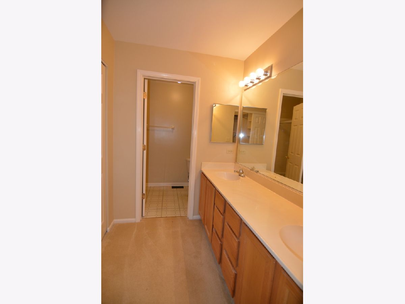
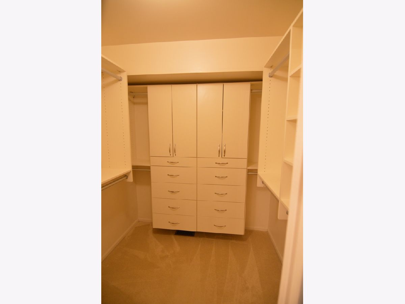
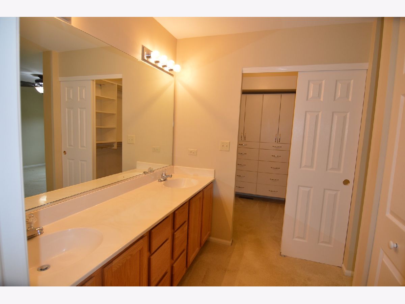
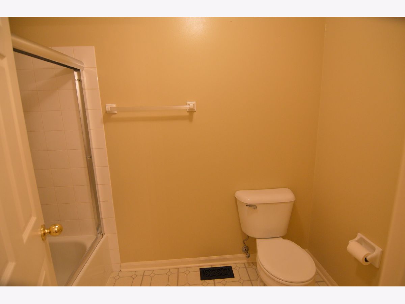
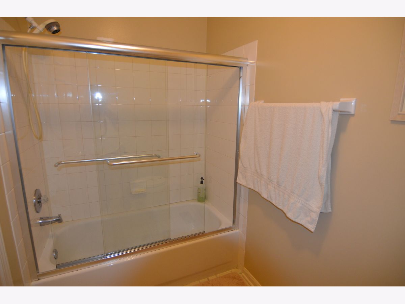
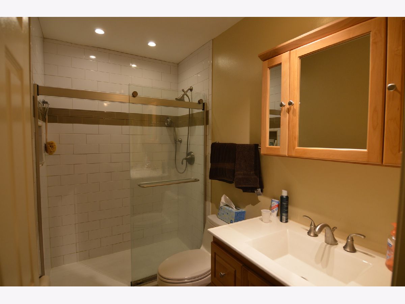
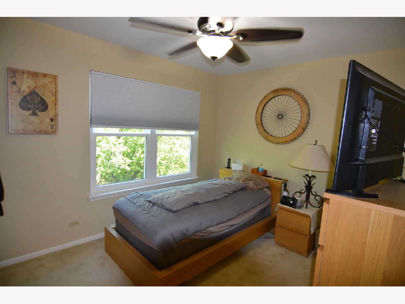
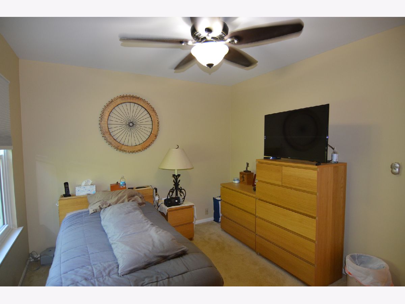
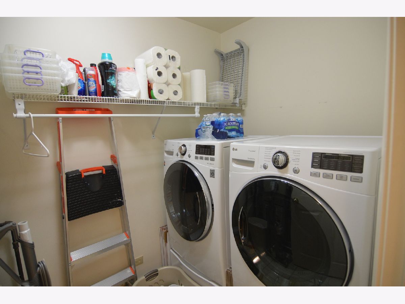
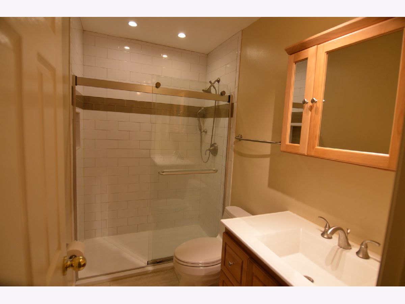
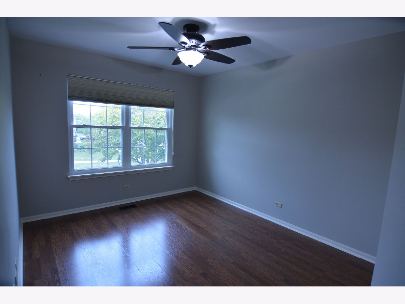
Room Specifics
Total Bedrooms: 3
Bedrooms Above Ground: 3
Bedrooms Below Ground: 0
Dimensions: —
Floor Type: Carpet
Dimensions: —
Floor Type: Carpet
Full Bathrooms: 3
Bathroom Amenities: Double Sink
Bathroom in Basement: —
Rooms: Den,Foyer,Walk In Closet
Basement Description: None
Other Specifics
| 2 | |
| Concrete Perimeter | |
| Asphalt | |
| Patio, Storms/Screens, End Unit | |
| Cul-De-Sac | |
| INTEGRAL | |
| — | |
| Full | |
| Vaulted/Cathedral Ceilings, Hardwood Floors, Second Floor Laundry, Laundry Hook-Up in Unit, Storage, Walk-In Closet(s) | |
| Range, Microwave, Dishwasher, Refrigerator, Washer, Dryer, Disposal, Stainless Steel Appliance(s) | |
| Not in DB | |
| — | |
| — | |
| — | |
| Wood Burning, Attached Fireplace Doors/Screen, Gas Starter |
Tax History
| Year | Property Taxes |
|---|---|
| 2020 | $6,209 |
Contact Agent
Nearby Similar Homes
Nearby Sold Comparables
Contact Agent
Listing Provided By
RE/MAX Suburban

