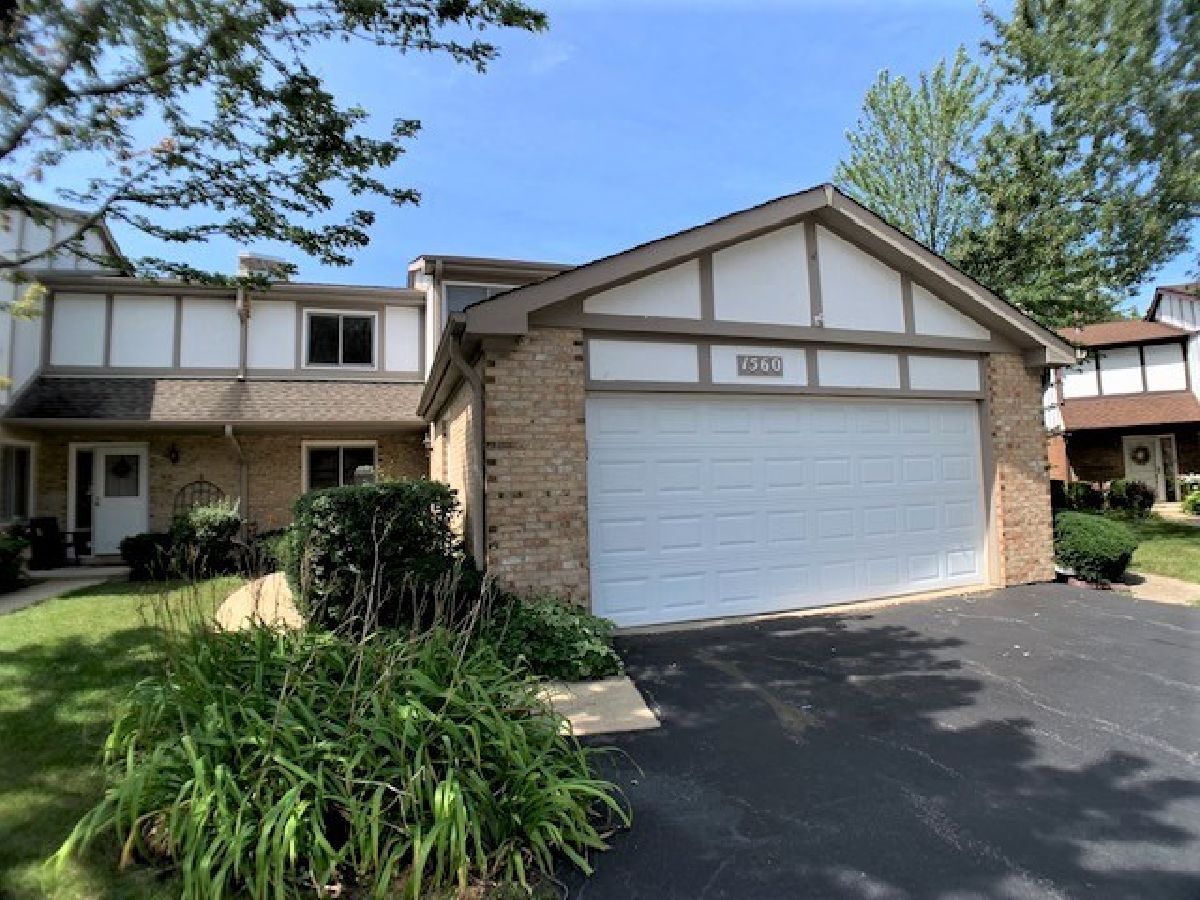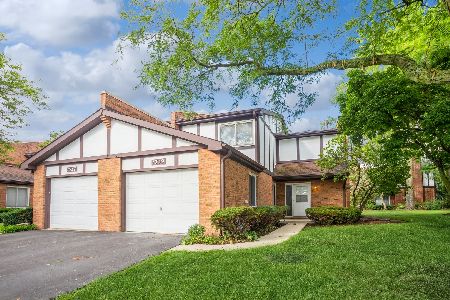1560 Columbia Court, Elk Grove Village, Illinois 60007
$310,000
|
Sold
|
|
| Status: | Closed |
| Sqft: | 1,600 |
| Cost/Sqft: | $196 |
| Beds: | 3 |
| Baths: | 3 |
| Year Built: | 1979 |
| Property Taxes: | $6,632 |
| Days On Market: | 1586 |
| Lot Size: | 0,00 |
Description
Bright and elegant, recently renovated end unit is one of the few with a 2-car garages, 2 gas starter fireplaces, 2 patios, 3 spacious bedrooms, 2 and 1/2 bathrooms and finished basement with wet bar in the lovely Rountree Commons subdivision. Recent updates include: new paint throughout the house, new beautiful wood laminate flooring just installed throughout the 2nd floor, new graceful waterproof vinyl plank flooring also just installed in the three bathrooms, new faucet and new pipes, new undermount sink with new granite countertop, new toilet seat in the first floor bathroom, new sink with new faucet in the laundry room, new patio door in the dining room sliding to the patio and backyard to enjoy the wonderful outdoors. Updated kitchen has white cabinets with plenty of spaces with corian countertops, and new stainless steel range/oven. Second floor has three comfortable bedrooms. The master bedroom has ensuite full bath and a private balcony to enjoy the beautiful views. Finished basement has a family room with wet bar, and a recreation room with a gorgeous fireplace offers warmth and joy during winter, also the creation room can be a party room, or an office or convert to 4th bedroom, Laundry room has storage with additional space and new sink with new faucet. Great location, close to shopping malls, schools, grocery stores, parks, forest preserves, golf course, restaurants and highways. Ready to move in for the new owners.
Property Specifics
| Condos/Townhomes | |
| 2 | |
| — | |
| 1979 | |
| Full | |
| — | |
| No | |
| — |
| Cook | |
| — | |
| 249 / Monthly | |
| Exterior Maintenance,Lawn Care,Snow Removal | |
| Lake Michigan | |
| Public Sewer | |
| 11190310 | |
| 07253100810000 |
Nearby Schools
| NAME: | DISTRICT: | DISTANCE: | |
|---|---|---|---|
|
Grade School
Adolph Link Elementary School |
54 | — | |
|
Middle School
Margaret Mead Junior High School |
54 | Not in DB | |
|
High School
J B Conant High School |
211 | Not in DB | |
Property History
| DATE: | EVENT: | PRICE: | SOURCE: |
|---|---|---|---|
| 8 Nov, 2021 | Sold | $310,000 | MRED MLS |
| 13 Sep, 2021 | Under contract | $313,000 | MRED MLS |
| — | Last price change | $319,900 | MRED MLS |
| 15 Aug, 2021 | Listed for sale | $319,900 | MRED MLS |

Room Specifics
Total Bedrooms: 3
Bedrooms Above Ground: 3
Bedrooms Below Ground: 0
Dimensions: —
Floor Type: Wood Laminate
Dimensions: —
Floor Type: Wood Laminate
Full Bathrooms: 3
Bathroom Amenities: —
Bathroom in Basement: 0
Rooms: Balcony/Porch/Lanai,Recreation Room
Basement Description: Finished
Other Specifics
| 2 | |
| — | |
| — | |
| — | |
| — | |
| 4371 | |
| — | |
| Full | |
| Bar-Wet, Wood Laminate Floors, Laundry Hook-Up in Unit, Storage | |
| Range, Microwave, Dishwasher, Refrigerator, Washer, Dryer, Disposal | |
| Not in DB | |
| — | |
| — | |
| — | |
| — |
Tax History
| Year | Property Taxes |
|---|---|
| 2021 | $6,632 |
Contact Agent
Nearby Similar Homes
Nearby Sold Comparables
Contact Agent
Listing Provided By
Statewide Agency, Inc.





