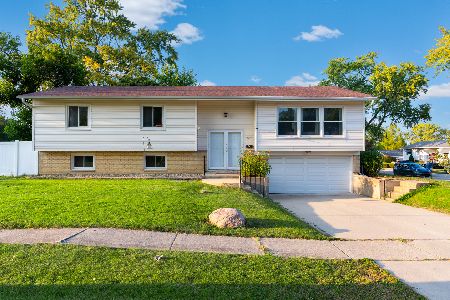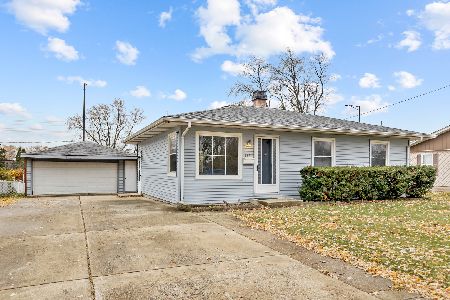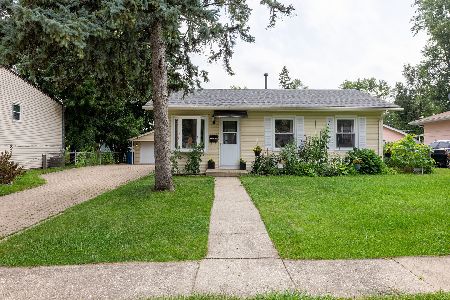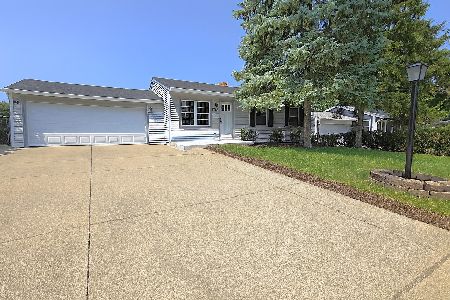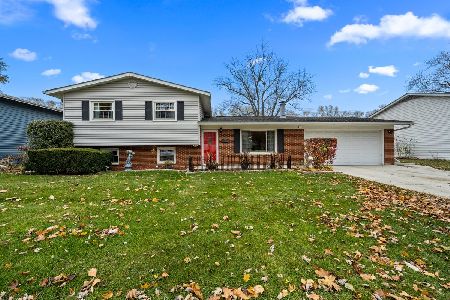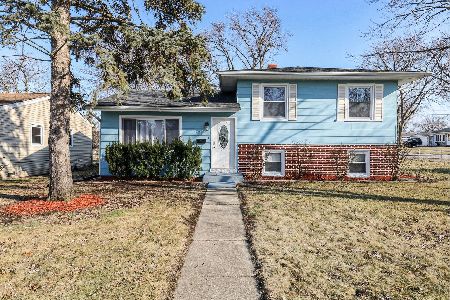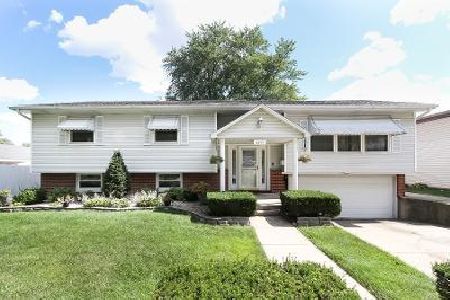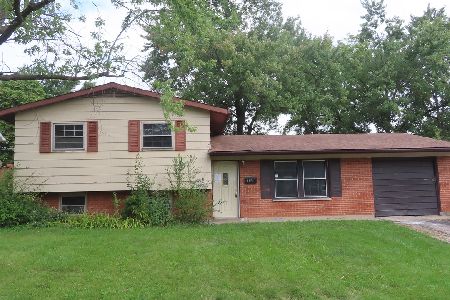1560 Cypress Avenue, Hanover Park, Illinois 60133
$216,000
|
Sold
|
|
| Status: | Closed |
| Sqft: | 1,420 |
| Cost/Sqft: | $151 |
| Beds: | 4 |
| Baths: | 2 |
| Year Built: | 1965 |
| Property Taxes: | $4,544 |
| Days On Market: | 3456 |
| Lot Size: | 0,18 |
Description
Come see bright, clean, move in ready 4 bedroom 2 bath home on large private fenced lot. Recently rehabbed, everything is updated for you. Nothing to do but move in. New Carpet, Furnace/AC, new Hot Water Tank, newly painted as well. This home has a 1 + car attached garage and 2 bonus rooms that can be used for Den, office, or workshop, Art Studio, storage or other. Large fenced yard includes a multi-level deck and swinging chair for entertaining family and friends. Large double wide concrete drive allow 4 cars in addition to the the one space in the garage. Regular sale - quick close possible - not a short sale. 54/211 Schools, Schaumburg High School, Close to Metra, Xpressways, shopping and more. Hurry - come see your new home today.
Property Specifics
| Single Family | |
| — | |
| Tri-Level | |
| 1965 | |
| Partial,English | |
| — | |
| No | |
| 0.18 |
| Cook | |
| Hanover Highlands | |
| 0 / Not Applicable | |
| None | |
| Lake Michigan | |
| Public Sewer | |
| 09307509 | |
| 07311030330000 |
Nearby Schools
| NAME: | DISTRICT: | DISTANCE: | |
|---|---|---|---|
|
Grade School
Hanover Highlands Elementary Sch |
54 | — | |
|
Middle School
Robert Frost Junior High School |
54 | Not in DB | |
|
High School
Schaumburg High School |
211 | Not in DB | |
Property History
| DATE: | EVENT: | PRICE: | SOURCE: |
|---|---|---|---|
| 16 Dec, 2016 | Sold | $216,000 | MRED MLS |
| 16 Oct, 2016 | Under contract | $215,000 | MRED MLS |
| — | Last price change | $236,000 | MRED MLS |
| 5 Aug, 2016 | Listed for sale | $240,000 | MRED MLS |
Room Specifics
Total Bedrooms: 4
Bedrooms Above Ground: 4
Bedrooms Below Ground: 0
Dimensions: —
Floor Type: Carpet
Dimensions: —
Floor Type: Carpet
Dimensions: —
Floor Type: Ceramic Tile
Full Bathrooms: 2
Bathroom Amenities: —
Bathroom in Basement: 1
Rooms: Den,Office
Basement Description: Finished
Other Specifics
| 1 | |
| Concrete Perimeter | |
| Concrete | |
| Deck, Patio, Storms/Screens | |
| Wooded | |
| 50X95X44X98 | |
| Unfinished | |
| None | |
| Wood Laminate Floors | |
| Range, Dishwasher, Refrigerator, Washer, Dryer | |
| Not in DB | |
| Sidewalks, Street Lights, Street Paved | |
| — | |
| — | |
| — |
Tax History
| Year | Property Taxes |
|---|---|
| 2016 | $4,544 |
Contact Agent
Nearby Similar Homes
Nearby Sold Comparables
Contact Agent
Listing Provided By
Berkshire Hathaway HomeServices Starck Real Estate

