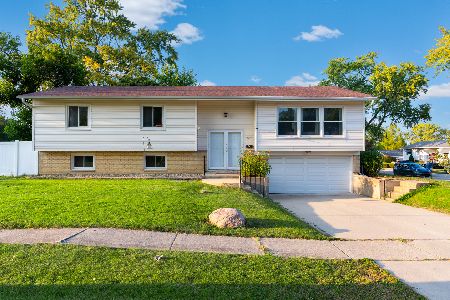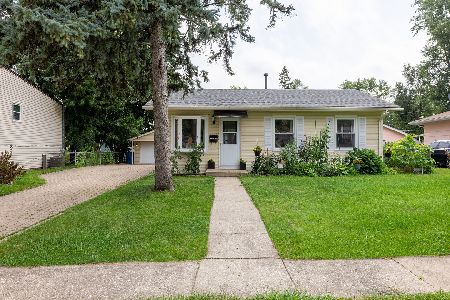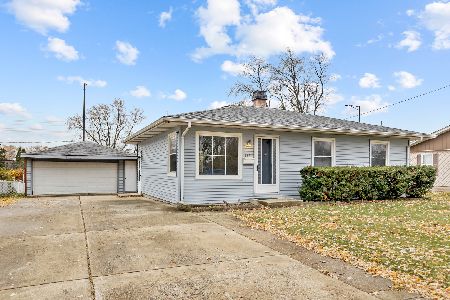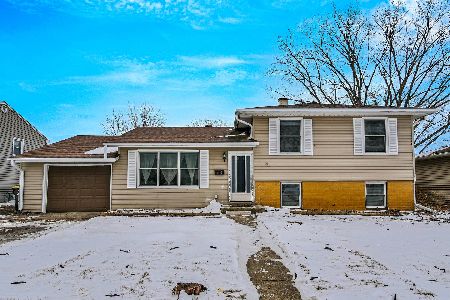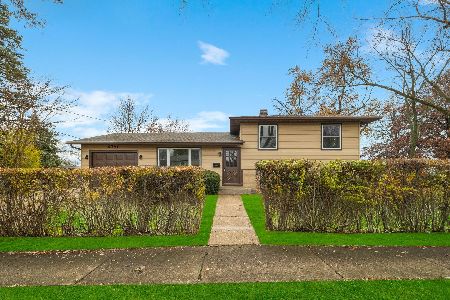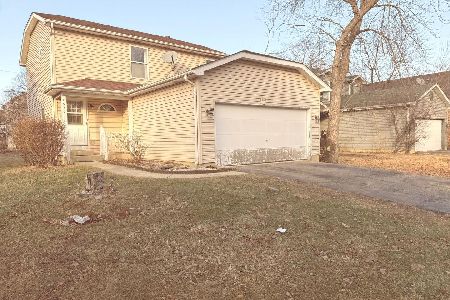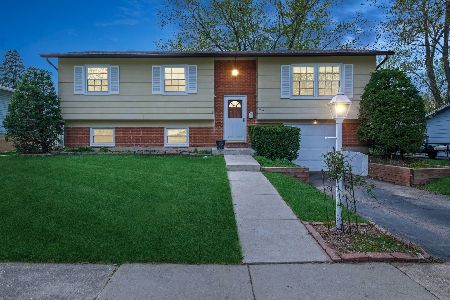1560 Indian Hill Avenue, Hanover Park, Illinois 60133
$250,000
|
Sold
|
|
| Status: | Closed |
| Sqft: | 1,736 |
| Cost/Sqft: | $150 |
| Beds: | 5 |
| Baths: | 2 |
| Year Built: | 1963 |
| Property Taxes: | $5,829 |
| Days On Market: | 1135 |
| Lot Size: | 0,22 |
Description
ATTENTION commuters, Ham radio enthusiasts and rehabbers!! Raise some sweat equity in this raised ranch with so much room and potential! You will love the big corner lot with fenced yard, (largest lot in Hanover Highlands!!!) large wood deck with storage underneath and above ground pool. The spacious living room has a bay window, laminate hardwood floors and opens to the dining space with slider out to the deck. Kitchen with lots of oak cabinets, corian countertops, big pantry closet and SS appliances. 5 bedrooms, 3 upstairs and 2 down. Updated full bath has newer shower with glass doors. 1/2 bath on lower level w/ bidet equipped toilet~Nice sized family room & laundry room in lower level. New roof and gutters in 2020! Side yard has a Ham Radio antennae with all wires running underground~The central location is awesome and nearby to Hanover Park Park District Community Center & Park and so many great shopping and dining options as well~Less than one mile from the train! Top rated Schaumburg schools! Sold "as-is"
Property Specifics
| Single Family | |
| — | |
| — | |
| 1963 | |
| — | |
| — | |
| No | |
| 0.22 |
| Cook | |
| — | |
| — / Not Applicable | |
| — | |
| — | |
| — | |
| 11704177 | |
| 07313070080000 |
Nearby Schools
| NAME: | DISTRICT: | DISTANCE: | |
|---|---|---|---|
|
Grade School
Hanover Highlands Elementary Sch |
54 | — | |
|
Middle School
Robert Frost Junior High School |
54 | Not in DB | |
|
High School
Schaumburg High School |
211 | Not in DB | |
Property History
| DATE: | EVENT: | PRICE: | SOURCE: |
|---|---|---|---|
| 21 Feb, 2023 | Sold | $250,000 | MRED MLS |
| 28 Jan, 2023 | Under contract | $259,900 | MRED MLS |
| 19 Jan, 2023 | Listed for sale | $259,900 | MRED MLS |
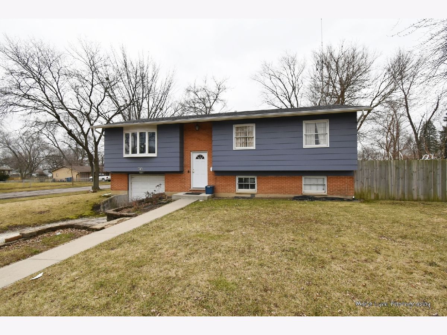
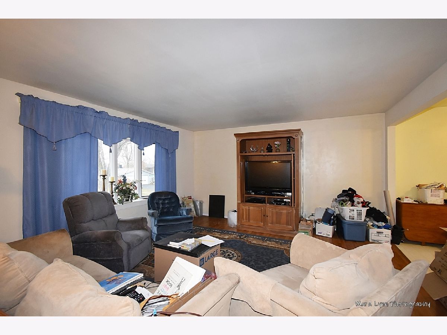
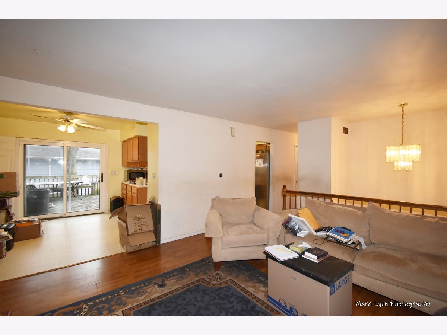
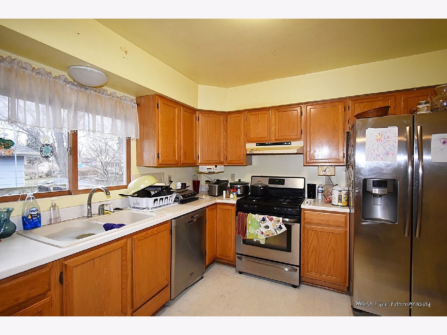
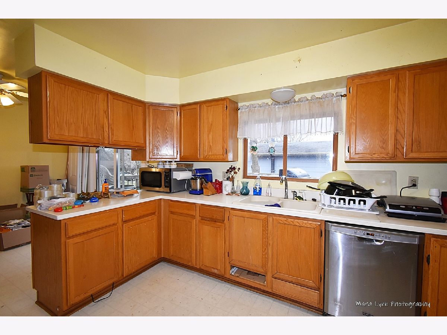
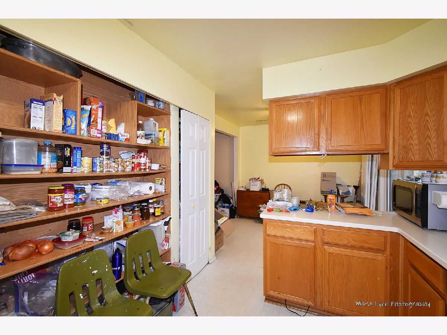
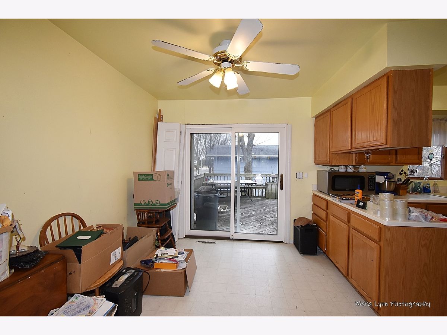
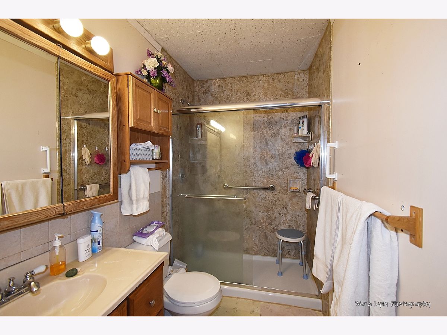
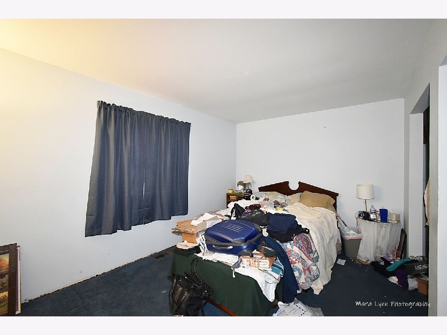
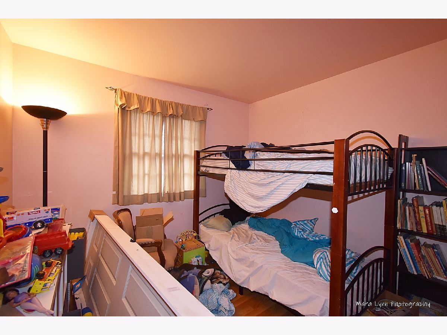
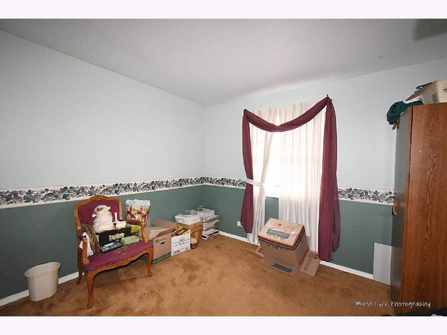
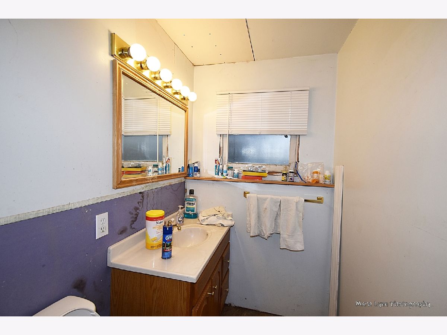
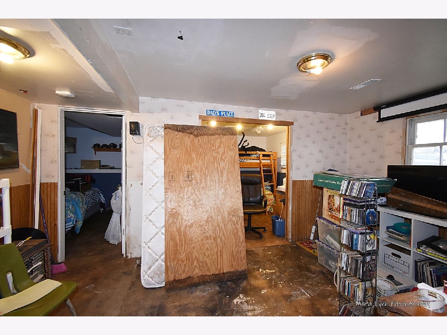
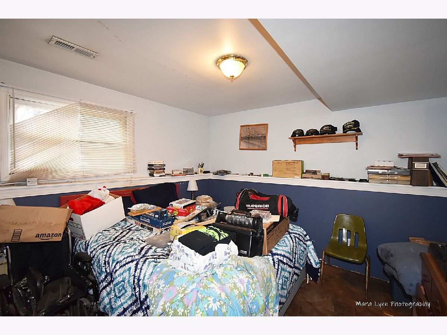
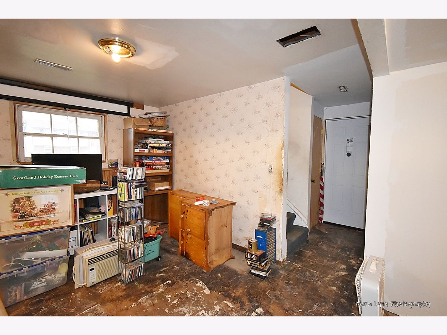
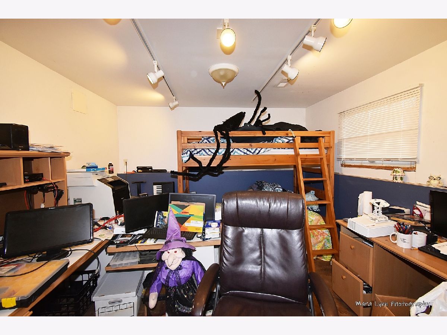
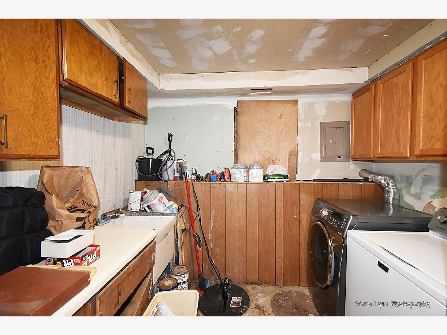
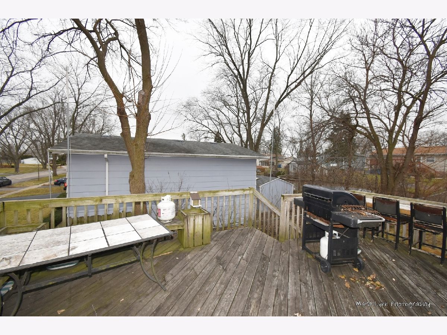
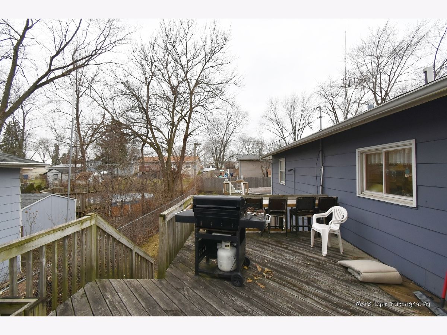
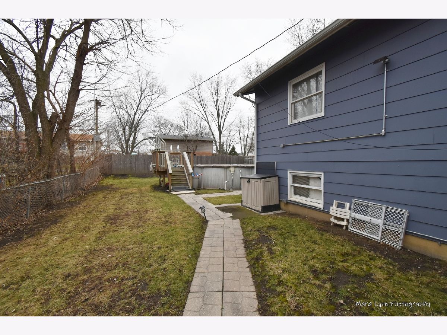
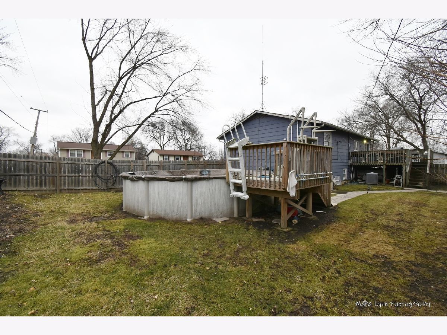
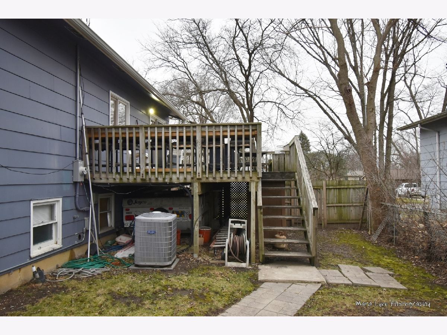
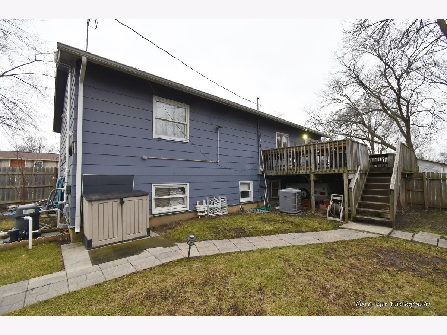
Room Specifics
Total Bedrooms: 5
Bedrooms Above Ground: 5
Bedrooms Below Ground: 0
Dimensions: —
Floor Type: —
Dimensions: —
Floor Type: —
Dimensions: —
Floor Type: —
Dimensions: —
Floor Type: —
Full Bathrooms: 2
Bathroom Amenities: Handicap Shower,Bidet
Bathroom in Basement: 1
Rooms: —
Basement Description: Finished
Other Specifics
| 1 | |
| — | |
| Asphalt | |
| — | |
| — | |
| 9424 | |
| — | |
| — | |
| — | |
| — | |
| Not in DB | |
| — | |
| — | |
| — | |
| — |
Tax History
| Year | Property Taxes |
|---|---|
| 2023 | $5,829 |
Contact Agent
Nearby Similar Homes
Nearby Sold Comparables
Contact Agent
Listing Provided By
Kettley & Co. Inc. - Aurora

