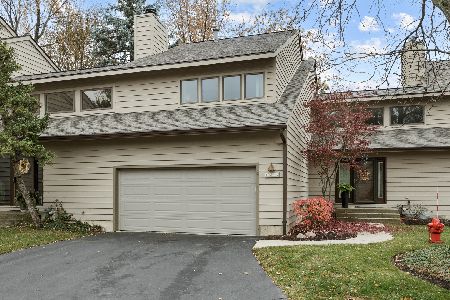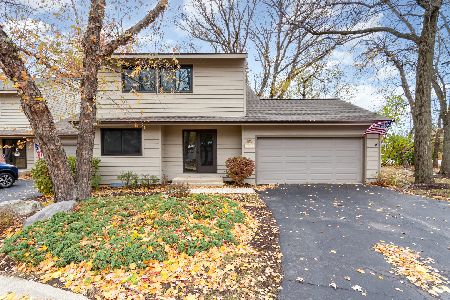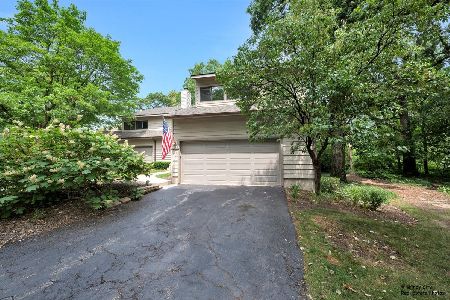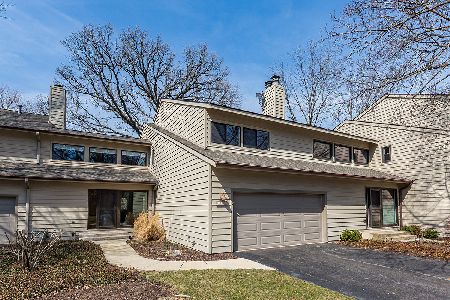1560 Kirkwood Drive, Geneva, Illinois 60134
$280,000
|
Sold
|
|
| Status: | Closed |
| Sqft: | 1,852 |
| Cost/Sqft: | $148 |
| Beds: | 3 |
| Baths: | 3 |
| Year Built: | 1977 |
| Property Taxes: | $5,043 |
| Days On Market: | 2506 |
| Lot Size: | 0,00 |
Description
You are going to LOVE this totally updated townhome! End unit w/ light & bright open floor plan. Best lot in Kirkwood w/ wooded views overlooking the Great Western Trail! Light maple HW floors throughout first level. Vaulted LR w/ built in bookcases, gas log FP & remote controlled blinds on the windows over the front door. Windows across entire rear wall looking out to large wood deck, perfect for grilling. Upgraded 21x10 kitchen features new black stainless steel appliances, granite counter tops w/ large granite island & loads of cabinet space. Recessed lighting, subway tile back splash & garden window over sink! The 2nd level features a spacious MB w/ hardwood floors, walk in closet & updated MBB w/ "oversized" walk-in shower w/ seat. 2nd floor laundry off MB w/ new front load W/D. Bright English lower level family room w/ recessed lighting & possible 4th BR. All the windows & sliders have been replaced. Outdoor pool & clubhouse right across the street. Easy access to I88 & IL 59.
Property Specifics
| Condos/Townhomes | |
| 2 | |
| — | |
| 1977 | |
| English | |
| — | |
| No | |
| — |
| Kane | |
| Kirkwood | |
| 257 / Monthly | |
| Insurance,Pool,Exterior Maintenance,Lawn Care,Scavenger,Snow Removal | |
| Public | |
| Public Sewer | |
| 10316588 | |
| 1201151028 |
Property History
| DATE: | EVENT: | PRICE: | SOURCE: |
|---|---|---|---|
| 3 May, 2019 | Sold | $280,000 | MRED MLS |
| 22 Mar, 2019 | Under contract | $274,900 | MRED MLS |
| 22 Mar, 2019 | Listed for sale | $274,900 | MRED MLS |
| 19 May, 2023 | Sold | $411,000 | MRED MLS |
| 15 Apr, 2023 | Under contract | $374,900 | MRED MLS |
| 13 Apr, 2023 | Listed for sale | $374,900 | MRED MLS |
Room Specifics
Total Bedrooms: 4
Bedrooms Above Ground: 3
Bedrooms Below Ground: 1
Dimensions: —
Floor Type: Carpet
Dimensions: —
Floor Type: Carpet
Dimensions: —
Floor Type: Carpet
Full Bathrooms: 3
Bathroom Amenities: —
Bathroom in Basement: 0
Rooms: Foyer,Workshop
Basement Description: Finished
Other Specifics
| 2 | |
| — | |
| Asphalt | |
| Deck, Storms/Screens, End Unit | |
| Common Grounds,Landscaped,Wooded | |
| 2760 SQFT | |
| — | |
| Full | |
| Hardwood Floors | |
| Range, Microwave, Dishwasher, Refrigerator, Washer, Dryer, Disposal, Stainless Steel Appliance(s) | |
| Not in DB | |
| — | |
| — | |
| Bike Room/Bike Trails, Park, Pool, Tennis Court(s) | |
| Gas Log |
Tax History
| Year | Property Taxes |
|---|---|
| 2019 | $5,043 |
| 2023 | $7,287 |
Contact Agent
Nearby Similar Homes
Nearby Sold Comparables
Contact Agent
Listing Provided By
Keller Williams Premiere Properties









