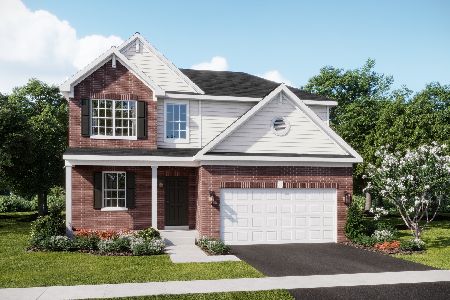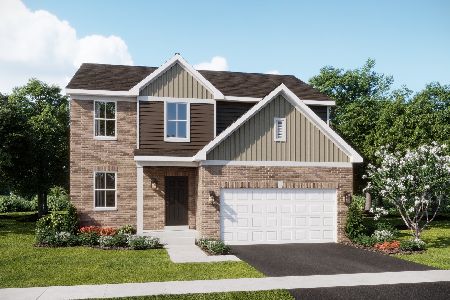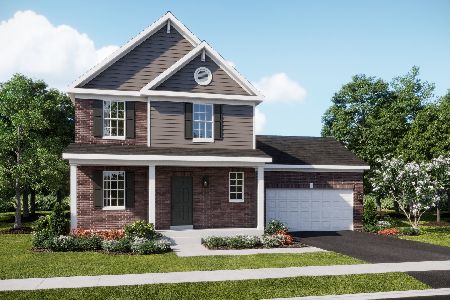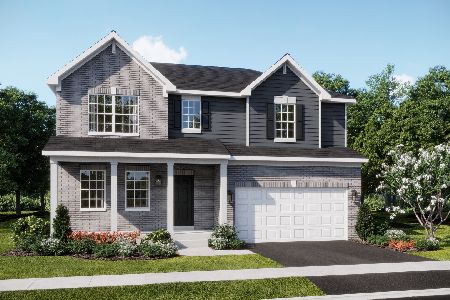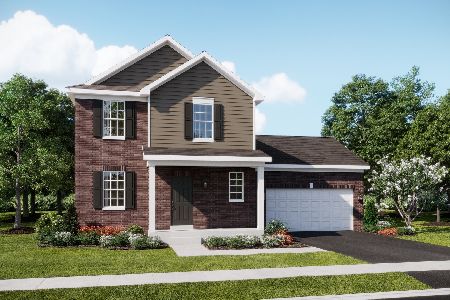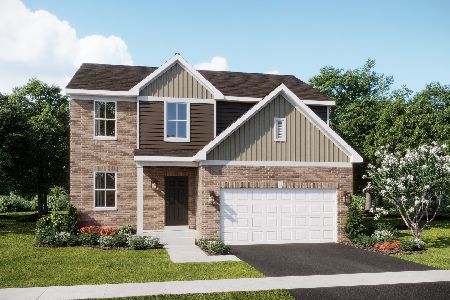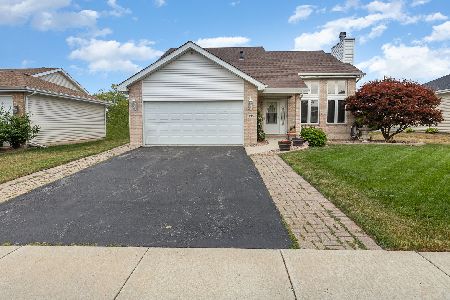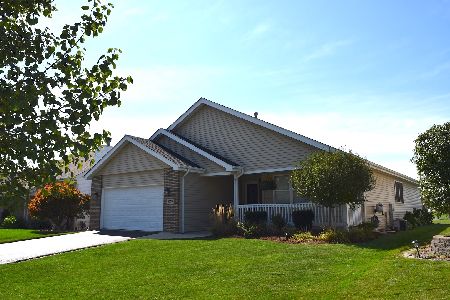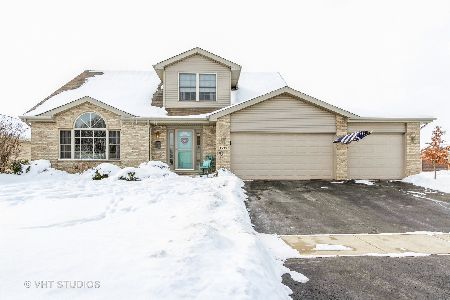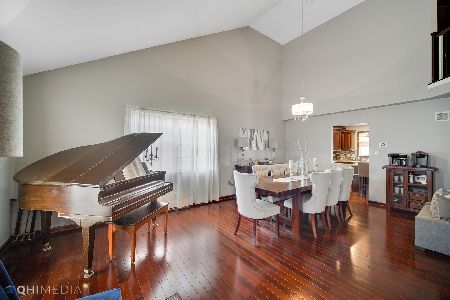1560 Mallards, Beecher, Illinois 60401
$279,900
|
Sold
|
|
| Status: | Closed |
| Sqft: | 1,565 |
| Cost/Sqft: | $185 |
| Beds: | 3 |
| Baths: | 3 |
| Year Built: | 2003 |
| Property Taxes: | $5,154 |
| Days On Market: | 1752 |
| Lot Size: | 0,17 |
Description
This Hunters Chase 2 Story is the Winner you've been looking for.. Start checking off all the boxes from Open Floor Plan with Great/Liviing Room, Custom Fireplace Mantel and Dramatic Cathedral Ceiling! Sparkling Hardwood Floors. Dining Room and Kitchen with lots of cabinets, table space and Stainless Appliances. 1st Floor Kingsized Master Bedroom. Completely Finished Basement Family Room, Wet Bar and or plenty of room for an additional bedroom down. There are a total of 3 baths.. Brand New Central Air Compressor 2021! New Roof and Gutters in 2020! Check out the Back Yard Deck, Gazebo, Shed, Dog Run and adjacent Park you can watch the kids play from your kitchen window. Underground Sprinklers! Swann Security System with 9 Cameras! There are Warranties on all appliances. Don't hesitate.
Property Specifics
| Single Family | |
| — | |
| Contemporary | |
| 2003 | |
| Partial | |
| WESTMINSTER | |
| No | |
| 0.17 |
| Will | |
| Hunters Chase | |
| 0 / Not Applicable | |
| None | |
| Public | |
| Public Sewer | |
| 11037461 | |
| 2222094070110000 |
Nearby Schools
| NAME: | DISTRICT: | DISTANCE: | |
|---|---|---|---|
|
Grade School
Beecher Elementary School |
200U | — | |
|
Middle School
Beecher Junior High School |
200U | Not in DB | |
|
High School
Beecher High School |
200U | Not in DB | |
Property History
| DATE: | EVENT: | PRICE: | SOURCE: |
|---|---|---|---|
| 27 Aug, 2021 | Sold | $279,900 | MRED MLS |
| 20 Jul, 2021 | Under contract | $289,900 | MRED MLS |
| — | Last price change | $299,900 | MRED MLS |
| 31 Mar, 2021 | Listed for sale | $299,900 | MRED MLS |
| 11 Sep, 2023 | Sold | $288,000 | MRED MLS |
| 21 Aug, 2023 | Under contract | $290,000 | MRED MLS |
| — | Last price change | $295,000 | MRED MLS |
| 26 Jun, 2023 | Listed for sale | $295,000 | MRED MLS |
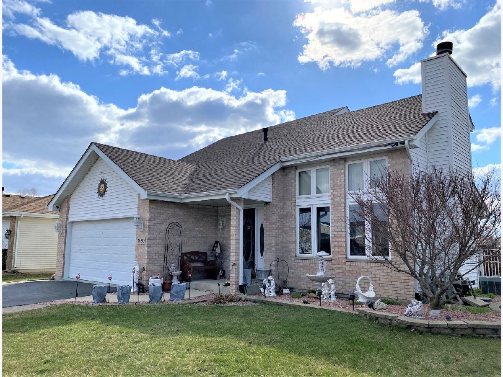
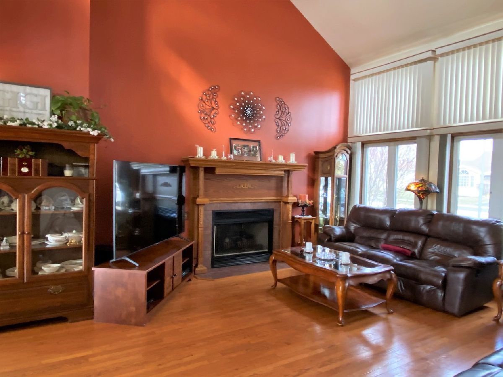
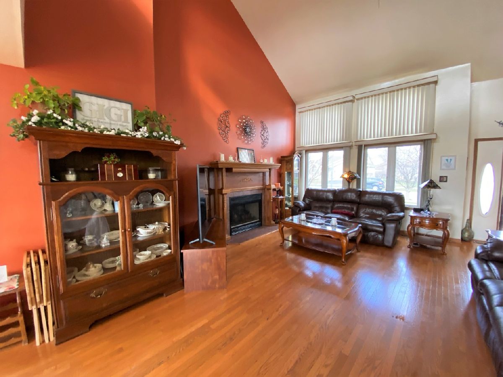
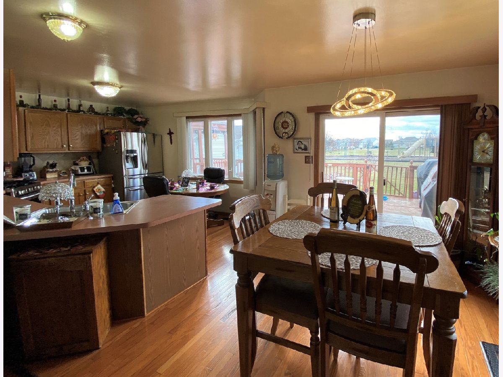
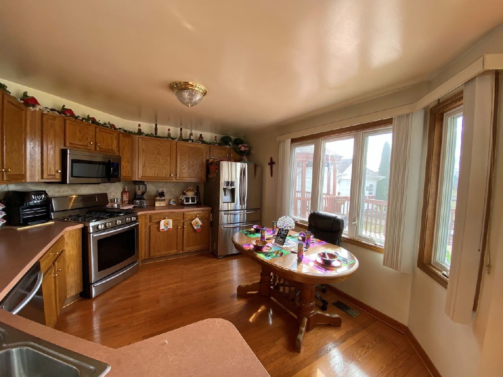
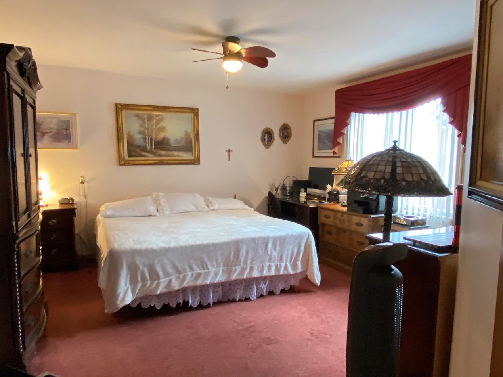
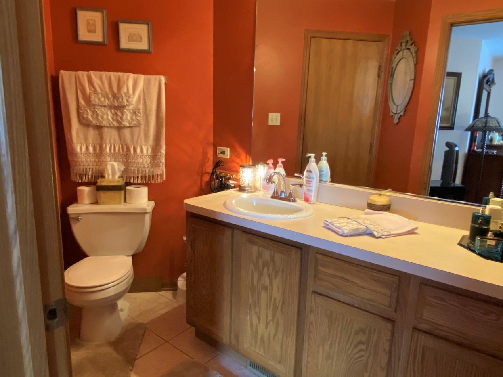
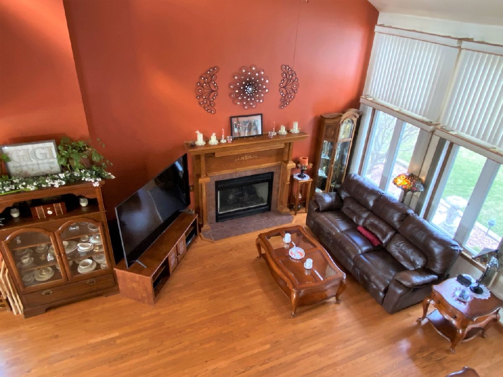
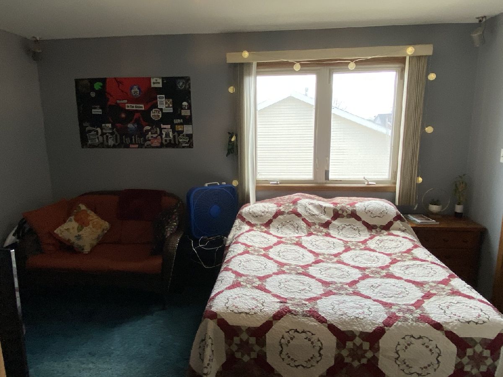
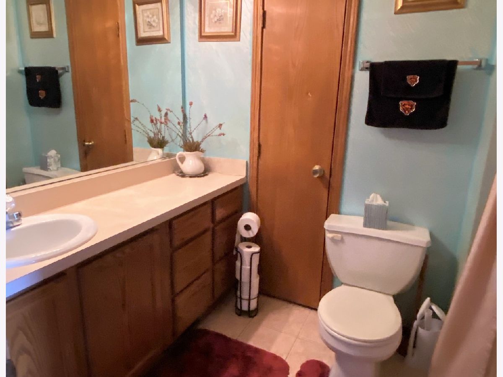
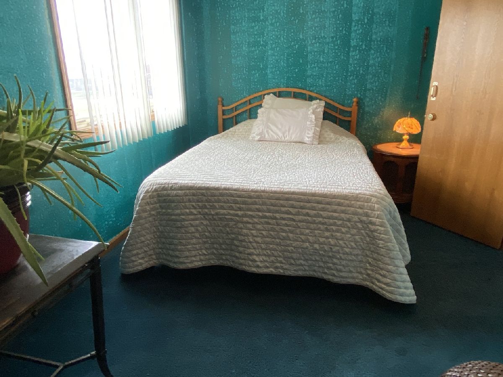
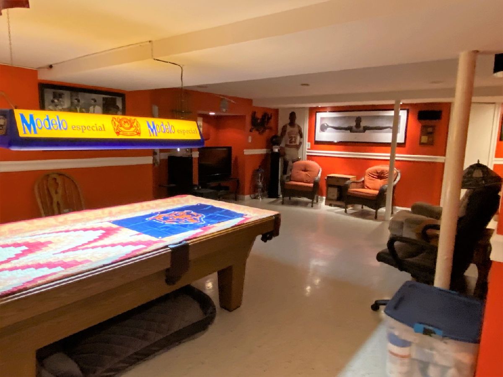
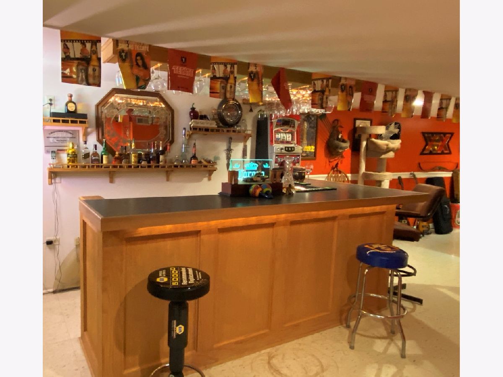
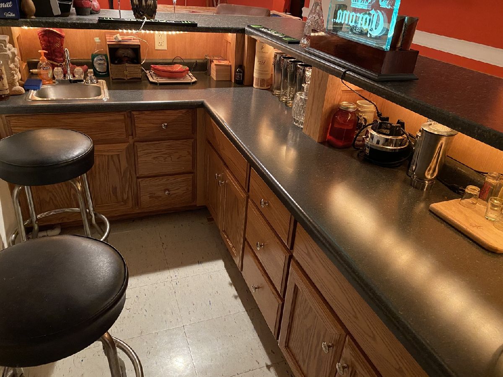
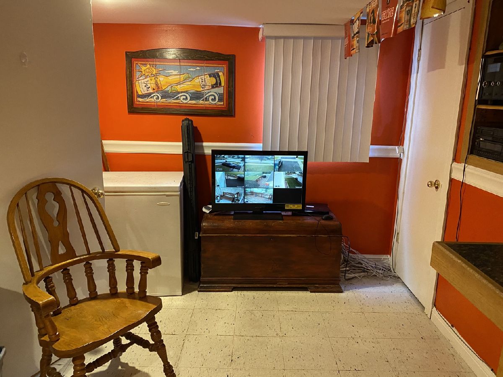
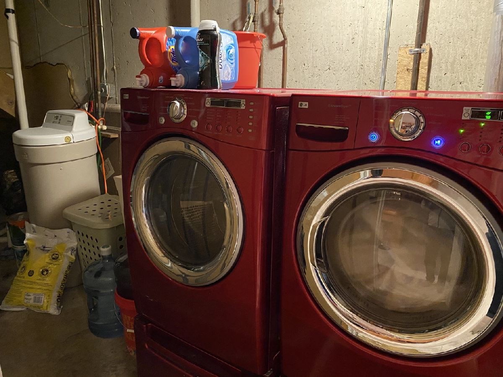
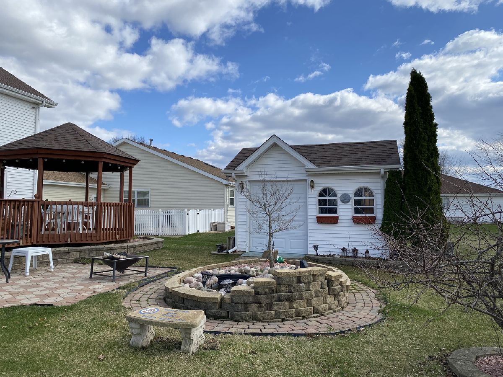
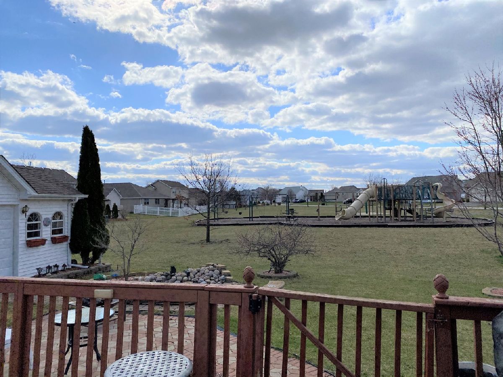
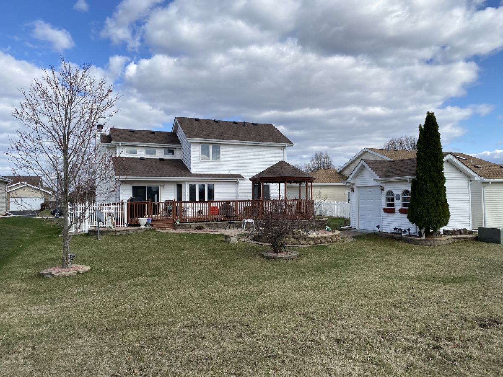
Room Specifics
Total Bedrooms: 3
Bedrooms Above Ground: 3
Bedrooms Below Ground: 0
Dimensions: —
Floor Type: Carpet
Dimensions: —
Floor Type: Carpet
Full Bathrooms: 3
Bathroom Amenities: —
Bathroom in Basement: 1
Rooms: —
Basement Description: Finished
Other Specifics
| 2 | |
| — | |
| Asphalt,Side Drive | |
| Deck, Patio, Dog Run, Storms/Screens | |
| — | |
| 65 X 120 | |
| — | |
| Full | |
| Vaulted/Cathedral Ceilings, Bar-Wet, Hardwood Floors, First Floor Bedroom, First Floor Full Bath, Walk-In Closet(s), Open Floorplan, Some Carpeting, Special Millwork, Some Window Treatmnt, Some Wood Floors, Drapes/Blinds, Some Storm Doors, Some Wall-To-Wall Cp | |
| Range, Microwave, Dishwasher, Refrigerator, Washer, Dryer, Stainless Steel Appliance(s), Wine Refrigerator, Water Softener Owned, Gas Cooktop, Gas Oven | |
| Not in DB | |
| Park, Curbs, Sidewalks, Street Lights, Street Paved | |
| — | |
| — | |
| — |
Tax History
| Year | Property Taxes |
|---|---|
| 2021 | $5,154 |
| 2023 | $5,560 |
Contact Agent
Nearby Similar Homes
Contact Agent
Listing Provided By
RE/MAX 10

