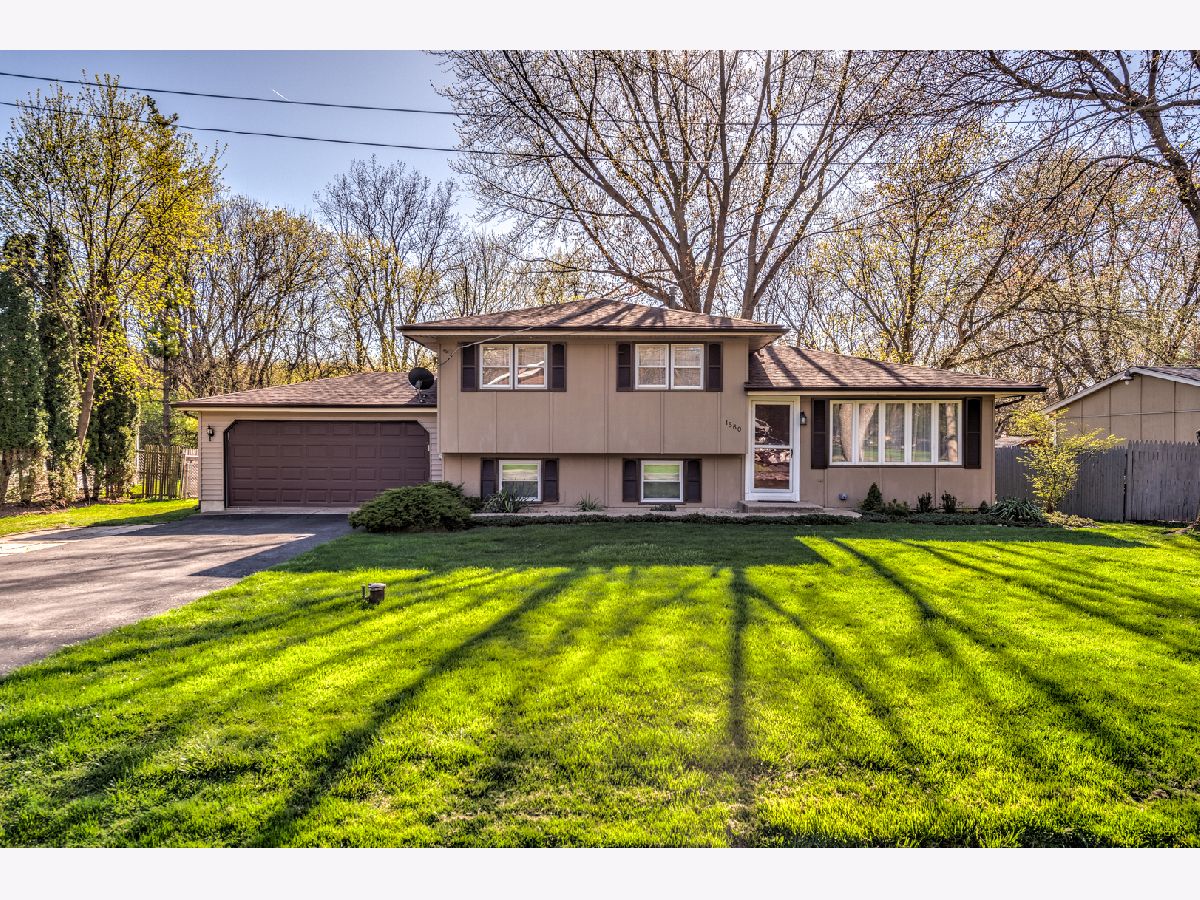1560 Manhatas Trail, Algonquin, Illinois 60102
$360,000
|
Sold
|
|
| Status: | Closed |
| Sqft: | 1,576 |
| Cost/Sqft: | $222 |
| Beds: | 3 |
| Baths: | 2 |
| Year Built: | 1979 |
| Property Taxes: | $4,396 |
| Days On Market: | 657 |
| Lot Size: | 0,00 |
Description
Amazing split-level house boasts meticulous maintenance and thoughtful upgrades throughout. The gleaming hardwood floors create an inviting ambiance, complemented by a modern built-in fireplace that adds warmth and character. The updated kitchen with 42-inch white cabinets, stainless steel appliances, and granite tile countertops.The bathrooms have been tastefully remodeled, and the entire home has been freshly painted, giving it a crisp and clean look. Lower level with big family room,second bathroom and a laundry room. The roof is brand new and comes with a warranty, offering peace of mind for years to come. Outside, you'll find a beautiful private yard professionally landscaped to perfection.Enjoy relaxing in the hot tub or nurturing plants in the greenhouse. Parking is a breeze with a deep 2-car garage that provides ample space for vehicles and storage. Lovely neighborhood, wonderful mix of convenience and natural beauty. Location close to a bike trail offers great opportunities for outdoor activities and exercise.Easy access to stores and restaurants in downtown Algonquin means you have everything you need right at your fingertips.
Property Specifics
| Single Family | |
| — | |
| — | |
| 1979 | |
| — | |
| — | |
| No | |
| — |
| Kane | |
| Algonquin Shores | |
| 0 / Not Applicable | |
| — | |
| — | |
| — | |
| 12030265 | |
| 0303251034 |
Nearby Schools
| NAME: | DISTRICT: | DISTANCE: | |
|---|---|---|---|
|
Grade School
Eastview Elementary School |
300 | — | |
|
Middle School
Dundee Middle School |
300 | Not in DB | |
|
High School
Dundee-crown High School |
300 | Not in DB | |
Property History
| DATE: | EVENT: | PRICE: | SOURCE: |
|---|---|---|---|
| 28 May, 2024 | Sold | $360,000 | MRED MLS |
| 22 Apr, 2024 | Under contract | $350,000 | MRED MLS |
| 17 Apr, 2024 | Listed for sale | $350,000 | MRED MLS |























Room Specifics
Total Bedrooms: 3
Bedrooms Above Ground: 3
Bedrooms Below Ground: 0
Dimensions: —
Floor Type: —
Dimensions: —
Floor Type: —
Full Bathrooms: 2
Bathroom Amenities: Whirlpool
Bathroom in Basement: 1
Rooms: —
Basement Description: Finished
Other Specifics
| 2 | |
| — | |
| Asphalt | |
| — | |
| — | |
| 135 X 80 | |
| — | |
| — | |
| — | |
| — | |
| Not in DB | |
| — | |
| — | |
| — | |
| — |
Tax History
| Year | Property Taxes |
|---|---|
| 2024 | $4,396 |
Contact Agent
Nearby Similar Homes
Nearby Sold Comparables
Contact Agent
Listing Provided By
Homesmart Connect LLC






