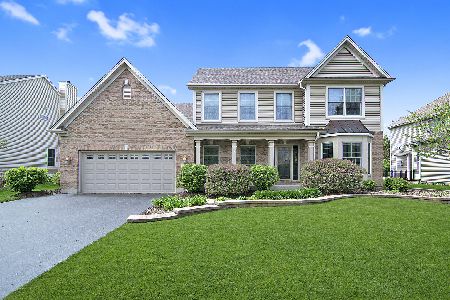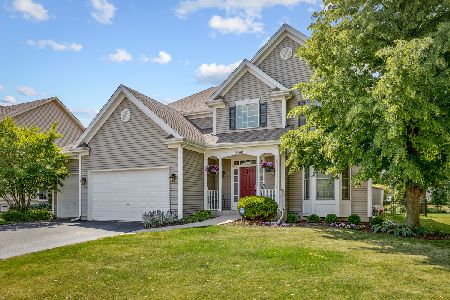1560 Melbourne Street, Elburn, Illinois 60119
$338,000
|
Sold
|
|
| Status: | Closed |
| Sqft: | 2,759 |
| Cost/Sqft: | $127 |
| Beds: | 4 |
| Baths: | 4 |
| Year Built: | 2003 |
| Property Taxes: | $9,967 |
| Days On Market: | 3412 |
| Lot Size: | 0,25 |
Description
Motivated sellers! STUNNING CUSTOM BUILT home in desirable Blackberry Creek! Impeccably maintained and upgraded galore with extensive crown moldings, transoms, white trim, gorgeous hardwood floors, and more! Over 3700 finished square feet! Gourmet kitchen w/cherry cabinets, granite, stainless appliances, & large center island w/wine rack~ also a butler's pantry too! Kitchen opens to cozy family room w/fireplace*First floor den with french door* Master suite features trey ceiling, 2 WIC and luxurious en suite bath with dual sinks, jetted tub and separate shower! Three more large bedrooms up*Full finished basement provides all the space you need - an additional rec room, play room and bonus room (could be 5th bedroom!) along with a full bath! Spend your summer nights on the new custom patio with gas fire pit - amazing!! Professionally landscaped yard provides all the privacy you need! Great neighborhood with grade school only a few blocks away! Close to Metra and 88!
Property Specifics
| Single Family | |
| — | |
| — | |
| 2003 | |
| Full | |
| — | |
| No | |
| 0.25 |
| Kane | |
| Blackberry Creek | |
| 214 / Annual | |
| Other | |
| Public | |
| Public Sewer | |
| 09346419 | |
| 1108426019 |
Nearby Schools
| NAME: | DISTRICT: | DISTANCE: | |
|---|---|---|---|
|
Grade School
Blackberry Creek Elementary Scho |
302 | — | |
|
Middle School
Harter Middle School |
302 | Not in DB | |
|
High School
Kaneland Senior High School |
302 | Not in DB | |
Property History
| DATE: | EVENT: | PRICE: | SOURCE: |
|---|---|---|---|
| 1 Dec, 2016 | Sold | $338,000 | MRED MLS |
| 10 Oct, 2016 | Under contract | $349,800 | MRED MLS |
| 19 Sep, 2016 | Listed for sale | $349,800 | MRED MLS |
Room Specifics
Total Bedrooms: 5
Bedrooms Above Ground: 4
Bedrooms Below Ground: 1
Dimensions: —
Floor Type: Carpet
Dimensions: —
Floor Type: Carpet
Dimensions: —
Floor Type: Carpet
Dimensions: —
Floor Type: —
Full Bathrooms: 4
Bathroom Amenities: Whirlpool,Separate Shower,Double Sink
Bathroom in Basement: 1
Rooms: Bedroom 5,Den,Recreation Room,Play Room
Basement Description: Finished
Other Specifics
| 2.5 | |
| — | |
| Asphalt | |
| Patio, Storms/Screens | |
| Landscaped | |
| 80X136X79X145 | |
| — | |
| Full | |
| Hardwood Floors, First Floor Laundry | |
| Range, Microwave, Dishwasher, Refrigerator, Washer, Dryer, Disposal, Stainless Steel Appliance(s) | |
| Not in DB | |
| Sidewalks, Street Lights, Street Paved | |
| — | |
| — | |
| Wood Burning, Gas Starter |
Tax History
| Year | Property Taxes |
|---|---|
| 2016 | $9,967 |
Contact Agent
Nearby Similar Homes
Nearby Sold Comparables
Contact Agent
Listing Provided By
RE/MAX Excels





