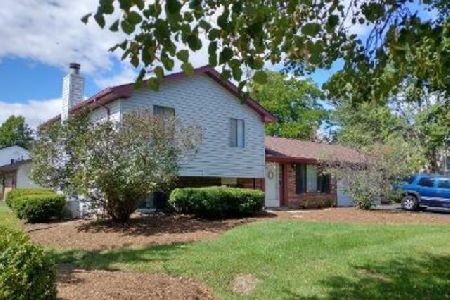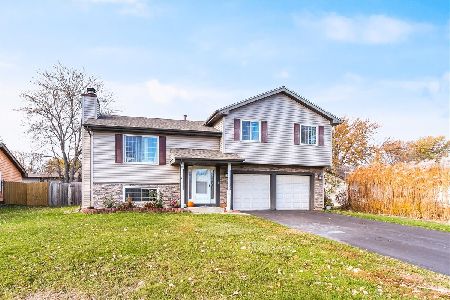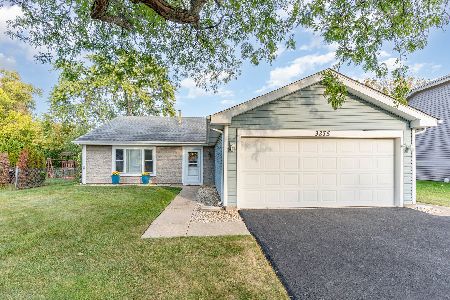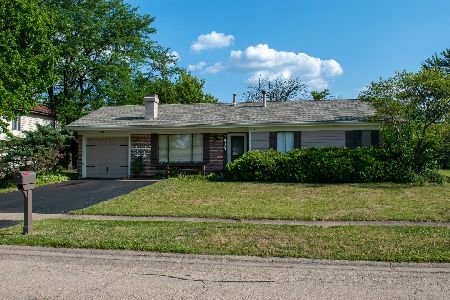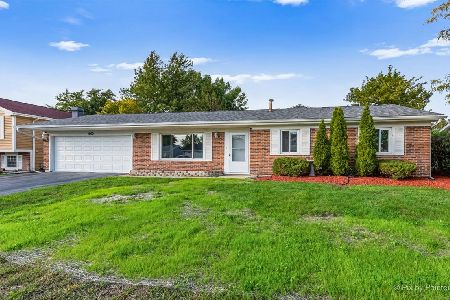1560 Spinnaker Lane, Hanover Park, Illinois 60133
$251,450
|
Sold
|
|
| Status: | Closed |
| Sqft: | 1,760 |
| Cost/Sqft: | $145 |
| Beds: | 4 |
| Baths: | 2 |
| Year Built: | 1980 |
| Property Taxes: | $7,664 |
| Days On Market: | 2364 |
| Lot Size: | 0,20 |
Description
WOW! Beautiful open concept living-completely updated ranch with HUGE multi room addition. Brazilian cherry floors, freshly painted, updated ceiling fans & light fixtures. Family room open to kitchen is great for entertaining and sliders lead to deck with a party size backyard and pool. Enjoy the summer bbq's and entertaining in this lovely landscaped fenced yard. Luxury Spa size Master bath with whirlpool tub, and newly updated separate shower. Master bedroom offers a sitting room, office or a 4th bedroom option. The cozy Living room boasts a gas fireplace as a lovely focal point. Newer skylites & windows. NEW Roof and Siding 2 years young. LG Fridge 2019, New Front Door with Storm Door 2018. Truly a spectacular home that has been completely maintained and it shows. Nothing left to do but ENJOY!! Glenbard North High School.
Property Specifics
| Single Family | |
| — | |
| Ranch | |
| 1980 | |
| None | |
| FARMINGTON | |
| No | |
| 0.2 |
| Du Page | |
| Woodlake Trails | |
| 0 / Not Applicable | |
| None | |
| Public | |
| Public Sewer | |
| 10431786 | |
| 0219105011 |
Nearby Schools
| NAME: | DISTRICT: | DISTANCE: | |
|---|---|---|---|
|
Grade School
Elsie Johnson Elementary School |
93 | — | |
|
Middle School
Stratford Middle School |
93 | Not in DB | |
|
High School
Glenbard North High School |
87 | Not in DB | |
Property History
| DATE: | EVENT: | PRICE: | SOURCE: |
|---|---|---|---|
| 21 Nov, 2008 | Sold | $227,500 | MRED MLS |
| 20 Oct, 2008 | Under contract | $239,900 | MRED MLS |
| 9 Oct, 2008 | Listed for sale | $239,900 | MRED MLS |
| 25 Jul, 2019 | Sold | $251,450 | MRED MLS |
| 7 Jul, 2019 | Under contract | $254,900 | MRED MLS |
| 27 Jun, 2019 | Listed for sale | $254,900 | MRED MLS |
Room Specifics
Total Bedrooms: 4
Bedrooms Above Ground: 4
Bedrooms Below Ground: 0
Dimensions: —
Floor Type: Carpet
Dimensions: —
Floor Type: Carpet
Dimensions: —
Floor Type: Carpet
Full Bathrooms: 2
Bathroom Amenities: Separate Shower
Bathroom in Basement: 0
Rooms: No additional rooms
Basement Description: None
Other Specifics
| 2 | |
| Concrete Perimeter | |
| Asphalt | |
| Deck, Patio, Above Ground Pool | |
| Fenced Yard | |
| 75X125 | |
| Pull Down Stair | |
| Full | |
| Skylight(s), Hardwood Floors, First Floor Bedroom | |
| Range, Microwave, Dishwasher, Refrigerator, Washer, Dryer, Stainless Steel Appliance(s) | |
| Not in DB | |
| Sidewalks, Street Lights, Street Paved | |
| — | |
| — | |
| Wood Burning, Gas Starter |
Tax History
| Year | Property Taxes |
|---|---|
| 2008 | $6,351 |
| 2019 | $7,664 |
Contact Agent
Nearby Similar Homes
Nearby Sold Comparables
Contact Agent
Listing Provided By
RE/MAX All Pro

