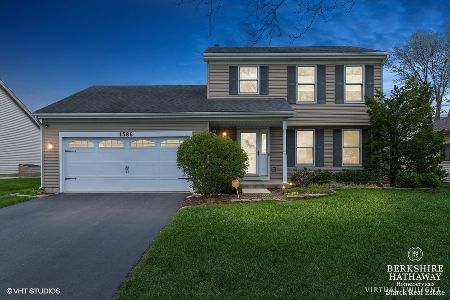1560 Stockton Lane, Crystal Lake, Illinois 60014
$262,000
|
Sold
|
|
| Status: | Closed |
| Sqft: | 2,528 |
| Cost/Sqft: | $103 |
| Beds: | 4 |
| Baths: | 3 |
| Year Built: | 1990 |
| Property Taxes: | $7,577 |
| Days On Market: | 2435 |
| Lot Size: | 0,24 |
Description
Beautiful home in sought after Villages subdivision. Bright updated kitchen open to family room with fireplace. 2nd floor loft makes a great office or sitting area. Vaulted ceilings in living room and master. New carpet, fresh paint. Updated baths. Full finished walkout basement with storage room and 4th bedroom. Large fenced in yard with huge (25 x 16) double deck and shed. 1st floor laundry. Real hardwood floors on main level ($3000 credit to refinish - pick your own color stain!)
Property Specifics
| Single Family | |
| — | |
| — | |
| 1990 | |
| Full,Walkout | |
| — | |
| No | |
| 0.24 |
| Mc Henry | |
| The Villages | |
| 0 / Not Applicable | |
| None | |
| Public | |
| Public Sewer | |
| 10387082 | |
| 1919126034 |
Nearby Schools
| NAME: | DISTRICT: | DISTANCE: | |
|---|---|---|---|
|
Grade School
Indian Prairie Elementary School |
47 | — | |
|
Middle School
Lundahl Middle School |
47 | Not in DB | |
|
High School
Crystal Lake South High School |
155 | Not in DB | |
Property History
| DATE: | EVENT: | PRICE: | SOURCE: |
|---|---|---|---|
| 23 Oct, 2008 | Sold | $276,000 | MRED MLS |
| 19 Sep, 2008 | Under contract | $279,900 | MRED MLS |
| 19 Sep, 2008 | Listed for sale | $279,900 | MRED MLS |
| 11 Jul, 2019 | Sold | $262,000 | MRED MLS |
| 26 May, 2019 | Under contract | $260,000 | MRED MLS |
| 20 May, 2019 | Listed for sale | $260,000 | MRED MLS |
Room Specifics
Total Bedrooms: 4
Bedrooms Above Ground: 4
Bedrooms Below Ground: 0
Dimensions: —
Floor Type: Carpet
Dimensions: —
Floor Type: Carpet
Dimensions: —
Floor Type: Carpet
Full Bathrooms: 3
Bathroom Amenities: Double Sink
Bathroom in Basement: 0
Rooms: Loft,Recreation Room,Storage
Basement Description: Finished
Other Specifics
| 2 | |
| — | |
| Asphalt | |
| — | |
| Fenced Yard | |
| 89X115 | |
| Unfinished | |
| Full | |
| Vaulted/Cathedral Ceilings, Hardwood Floors, Wood Laminate Floors, First Floor Laundry, Walk-In Closet(s) | |
| Range, Microwave, Dishwasher, Refrigerator, Washer, Dryer, Disposal | |
| Not in DB | |
| — | |
| — | |
| — | |
| Wood Burning, Gas Starter |
Tax History
| Year | Property Taxes |
|---|---|
| 2008 | $5,612 |
| 2019 | $7,577 |
Contact Agent
Nearby Similar Homes
Nearby Sold Comparables
Contact Agent
Listing Provided By
RE/MAX Suburban









