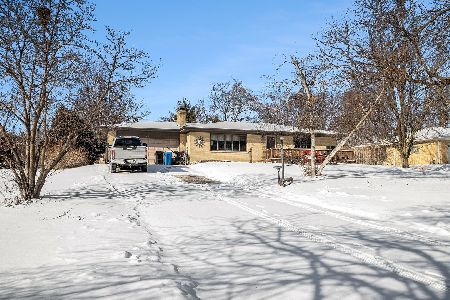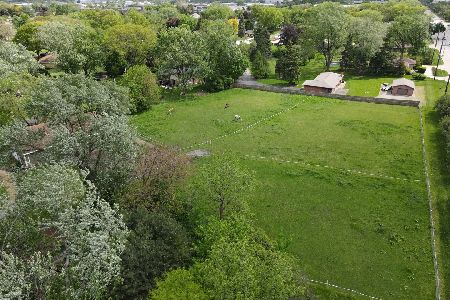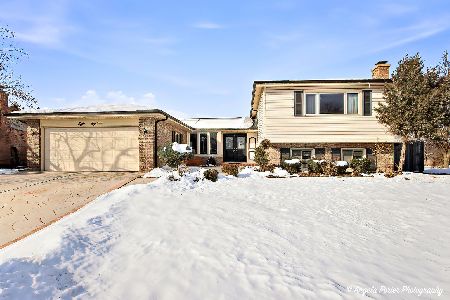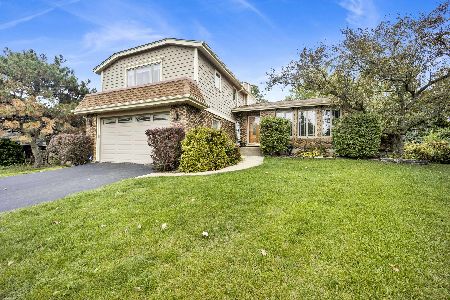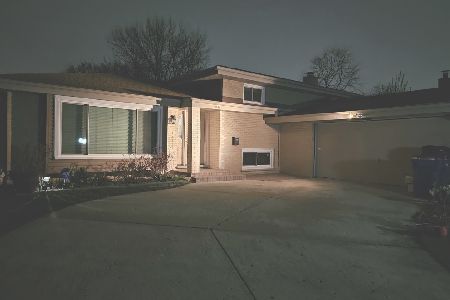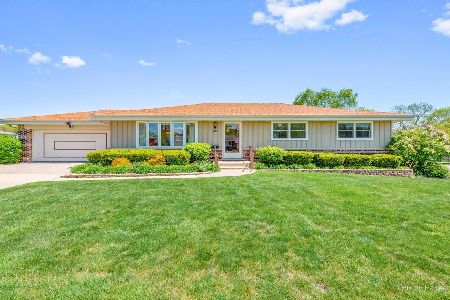1560 Stone Avenue, Addison, Illinois 60101
$289,000
|
Sold
|
|
| Status: | Closed |
| Sqft: | 1,273 |
| Cost/Sqft: | $235 |
| Beds: | 3 |
| Baths: | 2 |
| Year Built: | 1977 |
| Property Taxes: | $6,202 |
| Days On Market: | 2818 |
| Lot Size: | 0,00 |
Description
Imagine relaxing on your sofa in your spacious living room with a timeless cathedral ceiling and crisp white walls.This"move- in ready"home offers hardwood floors in every room with 3 spacious and newly painted (2018) bedrooms with closet space, and 2 remodeled bathrooms (2015) with new tile and cabinetry. If you want warmth in the colder months, you can go into the upgraded basement and cuddle up next to the cozy stone fireplace. In the warmer months, imagine total relaxation- you can go into your private and landscaped backyard with scenic natural beauty and a newly constructed gazebo. This property has sturdy new (2017) siding on both the house and garage space which spaces 2 cars.Every window in the home is new (2017) with newly installed blinds (2018) and a newer roof set up in 2016.Recent furnace installation in 2018 and newer AC installation in 2015. The leveled concrete driveway in the backyard was constructed in 2015.Welcome Home.
Property Specifics
| Single Family | |
| — | |
| Tri-Level | |
| 1977 | |
| Full,Walkout | |
| — | |
| No | |
| — |
| Du Page | |
| — | |
| 0 / Not Applicable | |
| None | |
| Public | |
| Public Sewer | |
| 09983805 | |
| 0319407029 |
Nearby Schools
| NAME: | DISTRICT: | DISTANCE: | |
|---|---|---|---|
|
Grade School
Stone Elementary School |
4 | — | |
|
Middle School
Indian Trail Junior High School |
4 | Not in DB | |
|
High School
Addison Trail High School |
88 | Not in DB | |
Property History
| DATE: | EVENT: | PRICE: | SOURCE: |
|---|---|---|---|
| 8 Jun, 2012 | Sold | $227,000 | MRED MLS |
| 26 Apr, 2012 | Under contract | $247,900 | MRED MLS |
| — | Last price change | $249,900 | MRED MLS |
| 22 Feb, 2012 | Listed for sale | $249,900 | MRED MLS |
| 6 Aug, 2018 | Sold | $289,000 | MRED MLS |
| 21 Jun, 2018 | Under contract | $299,000 | MRED MLS |
| 13 Jun, 2018 | Listed for sale | $299,000 | MRED MLS |
Room Specifics
Total Bedrooms: 3
Bedrooms Above Ground: 3
Bedrooms Below Ground: 0
Dimensions: —
Floor Type: Hardwood
Dimensions: —
Floor Type: Hardwood
Full Bathrooms: 2
Bathroom Amenities: Double Sink
Bathroom in Basement: 1
Rooms: No additional rooms
Basement Description: Finished,Crawl,Exterior Access
Other Specifics
| 2 | |
| Concrete Perimeter | |
| Concrete | |
| Patio, Gazebo | |
| — | |
| 119X74X117X71 | |
| — | |
| None | |
| Vaulted/Cathedral Ceilings, Hardwood Floors | |
| Range, Microwave, Dishwasher, Refrigerator, Washer, Dryer | |
| Not in DB | |
| Sidewalks, Street Lights, Street Paved | |
| — | |
| — | |
| Wood Burning |
Tax History
| Year | Property Taxes |
|---|---|
| 2012 | $5,407 |
| 2018 | $6,202 |
Contact Agent
Nearby Similar Homes
Nearby Sold Comparables
Contact Agent
Listing Provided By
Berkshire Hathaway HomeServices Starck Real Estate


