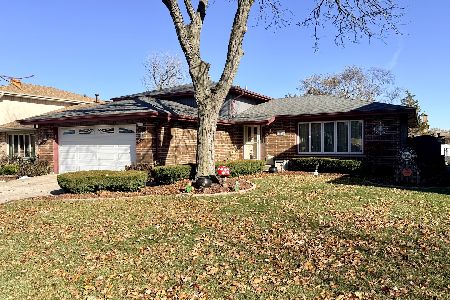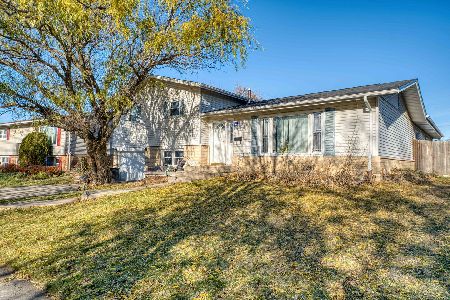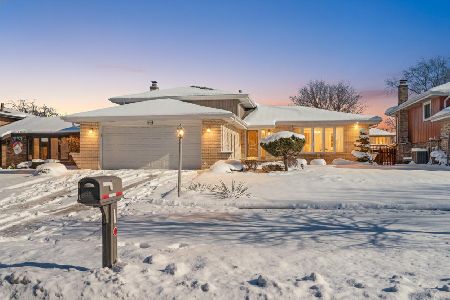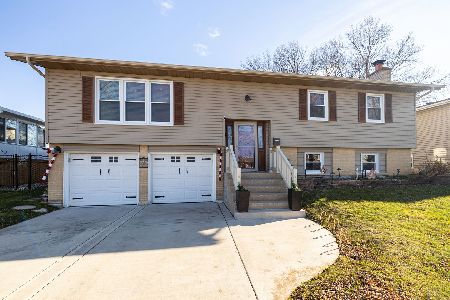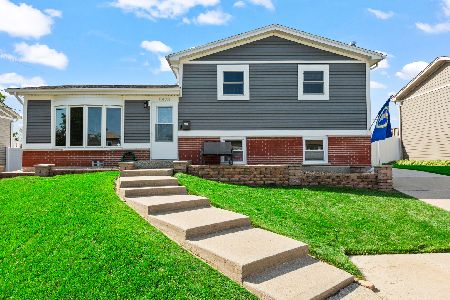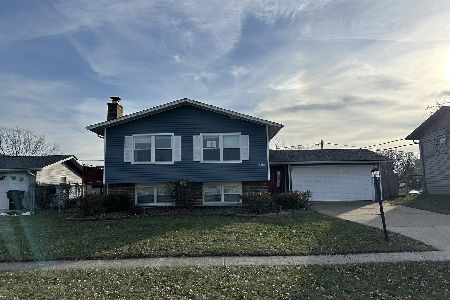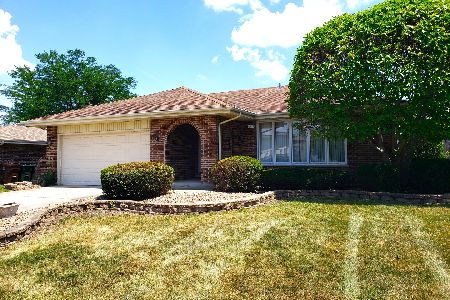15600 Vista Drive, Oak Forest, Illinois 60452
$335,000
|
Sold
|
|
| Status: | Closed |
| Sqft: | 2,485 |
| Cost/Sqft: | $140 |
| Beds: | 4 |
| Baths: | 3 |
| Year Built: | 1980 |
| Property Taxes: | $9,677 |
| Days On Market: | 468 |
| Lot Size: | 0,00 |
Description
Ready for the next forever family, this beautiful 2-story has been the back drop to so many treasured times. Great layout for entertaining with formal living and dining rooms. Imagine cozy pizza and game nights by the fireplace in the family room, seamlessly extending into the adjoining sunroom-perfect for extra guests. A wall of windows opens up to a large backyard, ideal for watching the children play, and includes a shed for storing lawn equipment or toys. Upper level has 4 spacious bedrooms including a primary ensuite. Enjoy the versatility of a finished basement with an expansive laundry room equipped with a utility sink and ample shelving for storage. Wide driveway to attached 2-car, front load garage. Located in Oak Forest, this property grants you access to many local amenities, including picturesque walking trails, diverse shopping options, and a variety of dining and entertainment venues. The area is known for its great school district, making it an excellent choice for families.The home is conveniently close to expressways, METRA, and public transportation, ensuring easy commutes around Chicagoland and beyond. This home isn't just a place to live; it's a place to grow, thrive, and create lasting memories with your loved ones.
Property Specifics
| Single Family | |
| — | |
| — | |
| 1980 | |
| — | |
| 2 STORY | |
| No | |
| — |
| Cook | |
| La Grande Vista | |
| 0 / Not Applicable | |
| — | |
| — | |
| — | |
| 12175646 | |
| 28173080370000 |
Nearby Schools
| NAME: | DISTRICT: | DISTANCE: | |
|---|---|---|---|
|
Grade School
Walter F Fierke Ed Center |
146 | — | |
|
Middle School
Central Middle School |
146 | Not in DB | |
|
High School
Oak Forest High School |
228 | Not in DB | |
Property History
| DATE: | EVENT: | PRICE: | SOURCE: |
|---|---|---|---|
| 17 Dec, 2024 | Sold | $335,000 | MRED MLS |
| 1 Nov, 2024 | Under contract | $349,000 | MRED MLS |
| 9 Oct, 2024 | Listed for sale | $349,000 | MRED MLS |
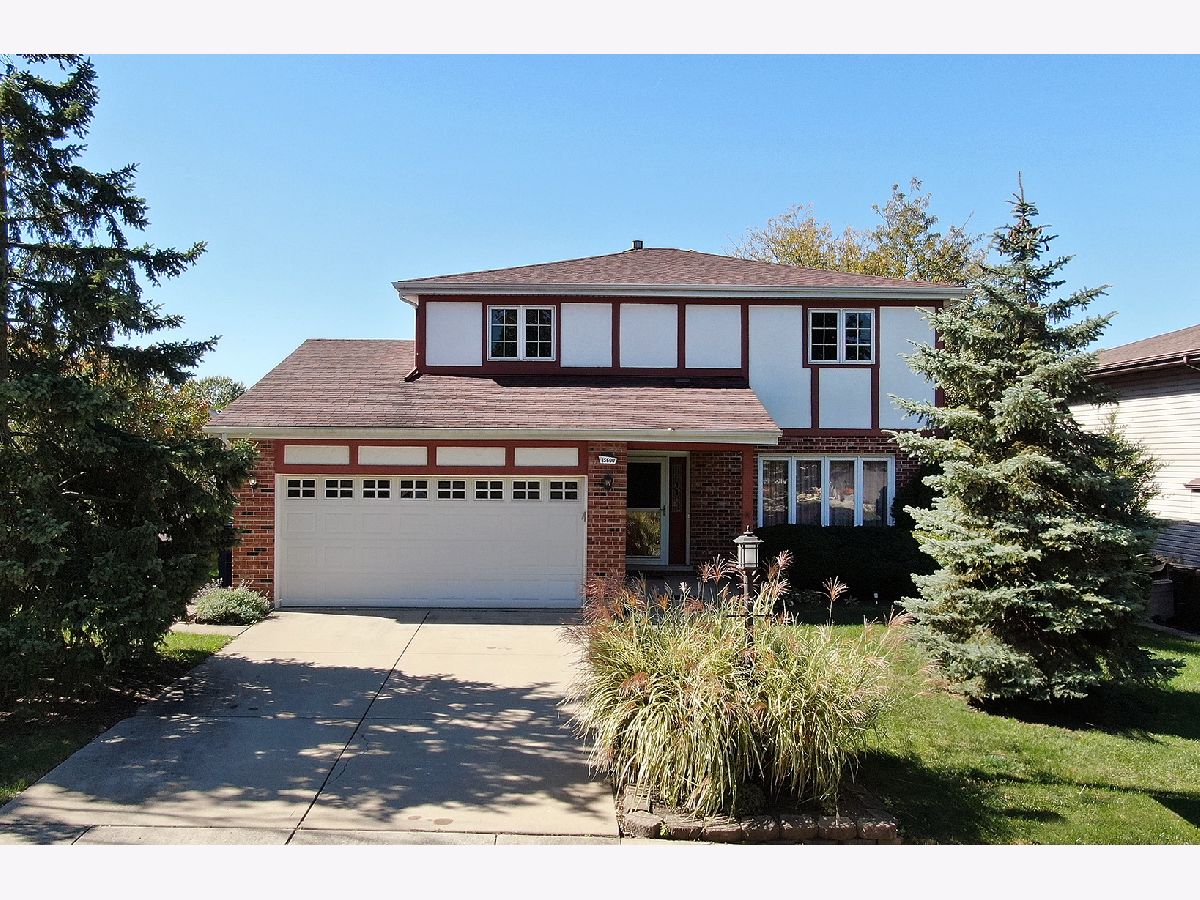


































Room Specifics
Total Bedrooms: 4
Bedrooms Above Ground: 4
Bedrooms Below Ground: 0
Dimensions: —
Floor Type: —
Dimensions: —
Floor Type: —
Dimensions: —
Floor Type: —
Full Bathrooms: 3
Bathroom Amenities: —
Bathroom in Basement: 0
Rooms: —
Basement Description: Partially Finished
Other Specifics
| 2 | |
| — | |
| Concrete | |
| — | |
| — | |
| 60X119 | |
| — | |
| — | |
| — | |
| — | |
| Not in DB | |
| — | |
| — | |
| — | |
| — |
Tax History
| Year | Property Taxes |
|---|---|
| 2024 | $9,677 |
Contact Agent
Nearby Similar Homes
Nearby Sold Comparables
Contact Agent
Listing Provided By
Century 21 Circle

