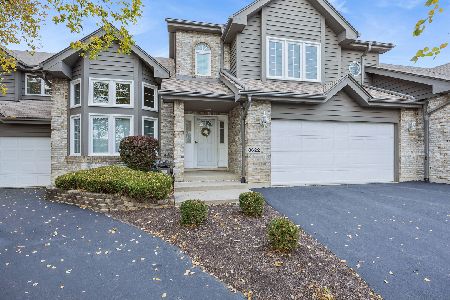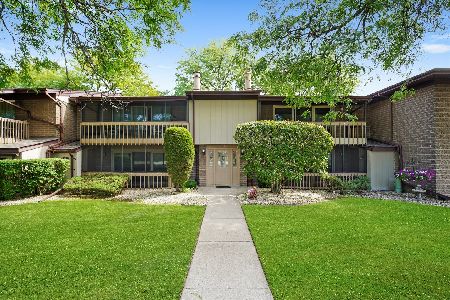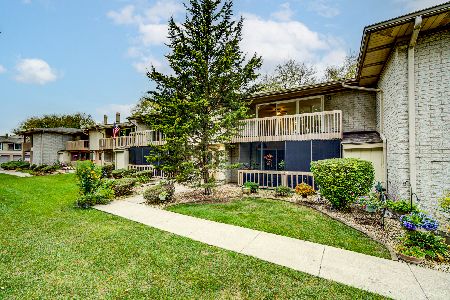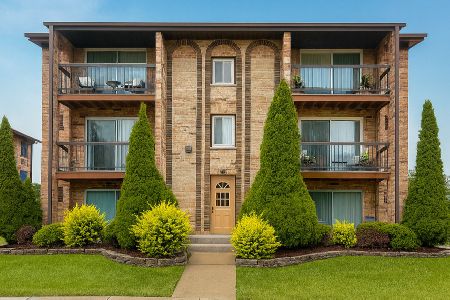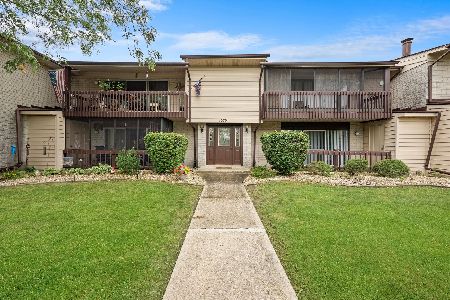15602 Orlan Brook Drive, Orland Park, Illinois 60462
$185,101
|
Sold
|
|
| Status: | Closed |
| Sqft: | 1,200 |
| Cost/Sqft: | $146 |
| Beds: | 2 |
| Baths: | 2 |
| Year Built: | 1978 |
| Property Taxes: | $1,090 |
| Days On Market: | 1721 |
| Lot Size: | 0,00 |
Description
Welcome to your amazing home. Beautiful views from almost every room! Remodeled and move in ready this 2 bed/2 bath unit with updated kitchen stainless steel GE appliances and extra custom cabinetry, master bedroom with walk-in closet and master bath, wood laminate floors throughout, gas fireplace, plantation blinds, new sliding glass doors, new furnace and A/C, recessed can lighting, whole house fan, electric air cleaner with humidifier, ample storage in the garage with pull down stairs to attic. Three season screened in porch with even more storage. This homes amenities feature both indoor and outdoor pool with jacuzzi, clubhouse, work out facility and sauna. All centrally located near shopping, schools, parks and easy access to expressways. Schedule your appointment today!
Property Specifics
| Condos/Townhomes | |
| 2 | |
| — | |
| 1978 | |
| None | |
| — | |
| Yes | |
| — |
| Cook | |
| — | |
| 297 / Monthly | |
| Insurance,Clubhouse,Exercise Facilities,Pool,Exterior Maintenance,Lawn Care,Snow Removal | |
| Lake Michigan | |
| Public Sewer | |
| 11081366 | |
| 27143020181316 |
Nearby Schools
| NAME: | DISTRICT: | DISTANCE: | |
|---|---|---|---|
|
Grade School
Prairie Elementary School |
135 | — | |
|
Middle School
Jerling Junior High School |
135 | Not in DB | |
|
High School
Carl Sandburg High School |
230 | Not in DB | |
Property History
| DATE: | EVENT: | PRICE: | SOURCE: |
|---|---|---|---|
| 6 Jul, 2021 | Sold | $185,101 | MRED MLS |
| 10 May, 2021 | Under contract | $174,900 | MRED MLS |
| 8 May, 2021 | Listed for sale | $174,900 | MRED MLS |
| 30 Jun, 2022 | Sold | $205,000 | MRED MLS |
| 30 May, 2022 | Under contract | $209,900 | MRED MLS |
| 20 May, 2022 | Listed for sale | $209,900 | MRED MLS |
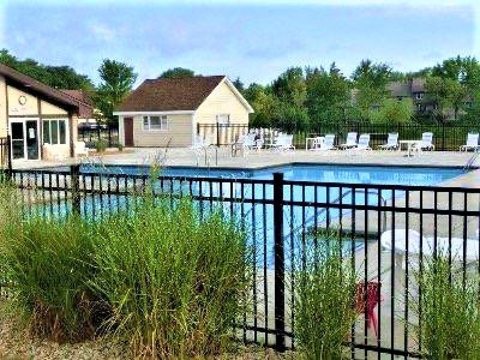
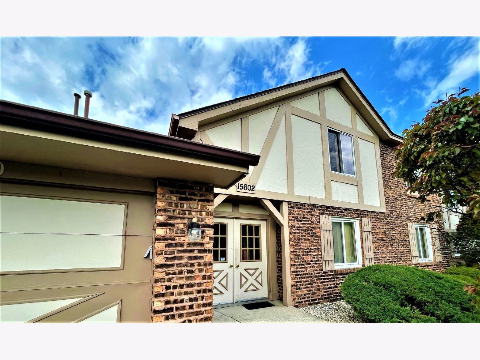
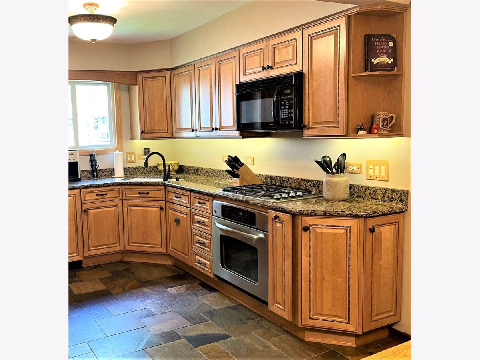
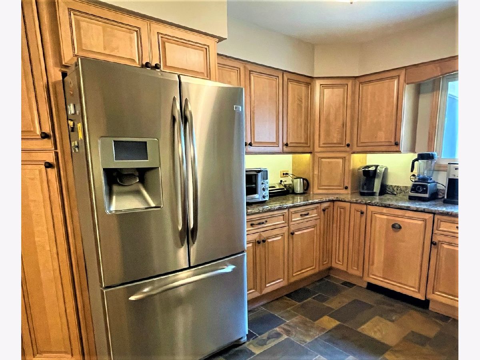
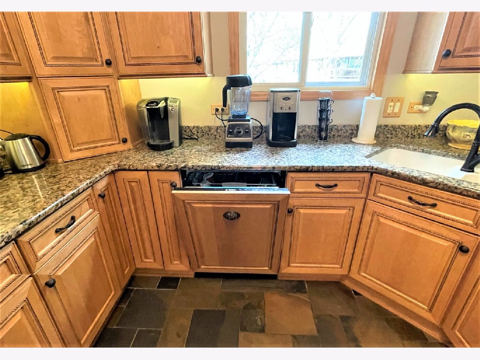
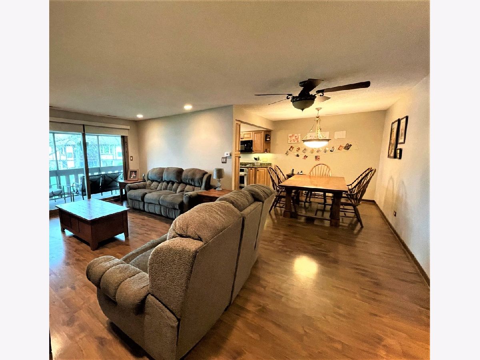
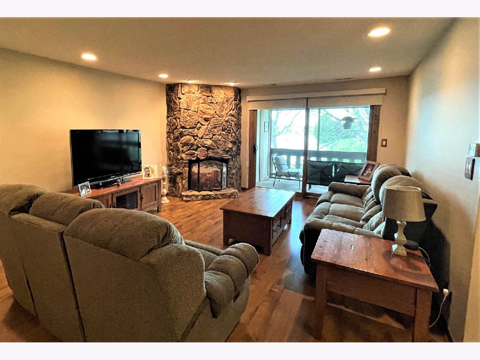
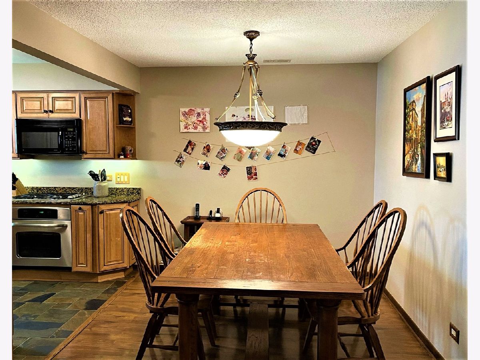
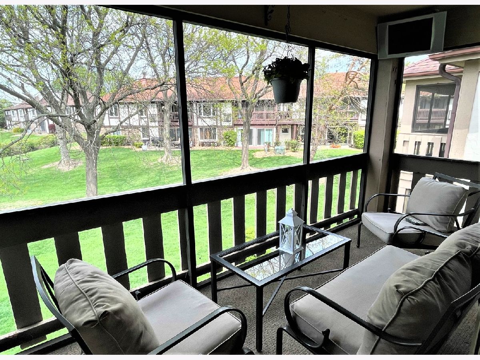
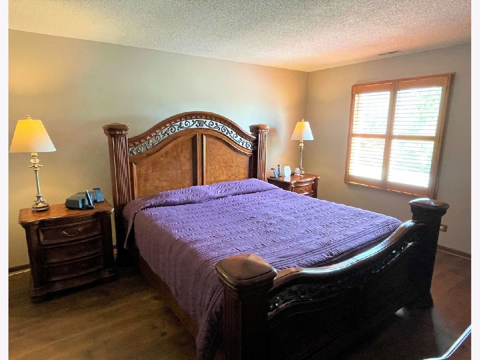
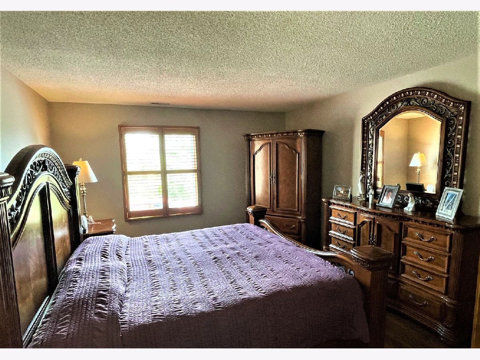
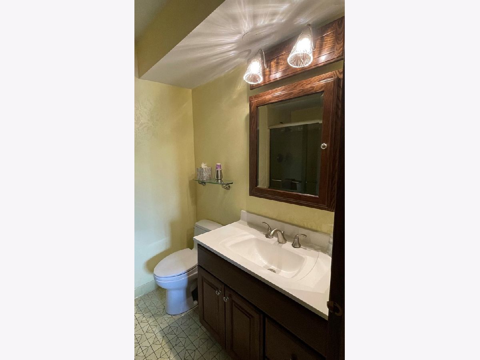
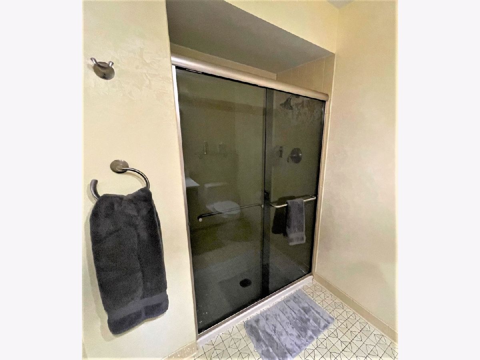
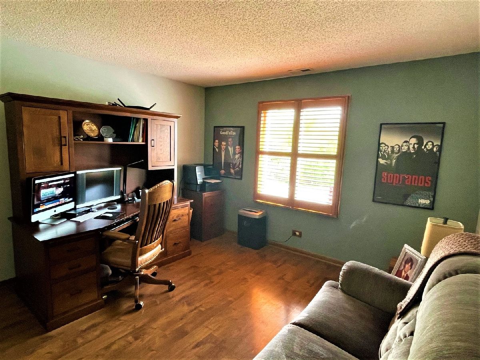
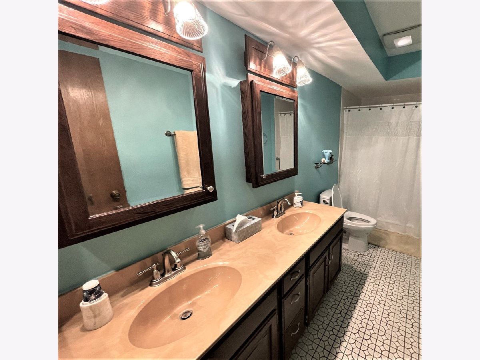
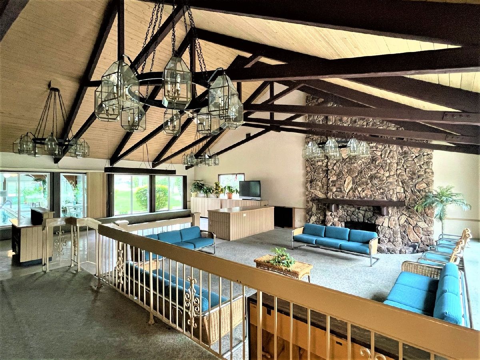
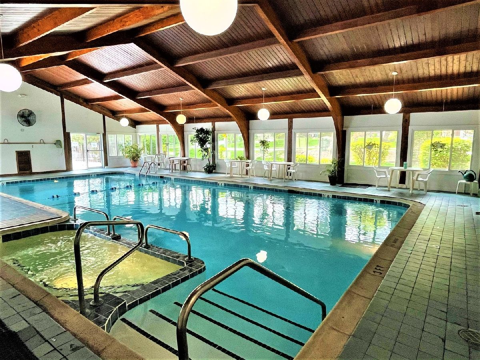
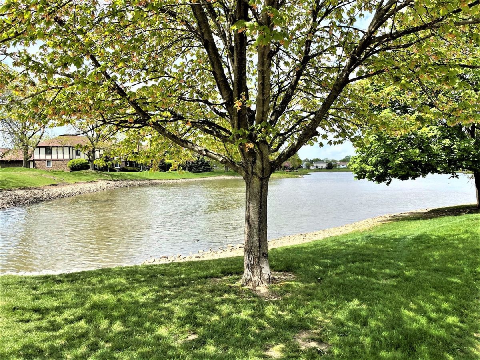
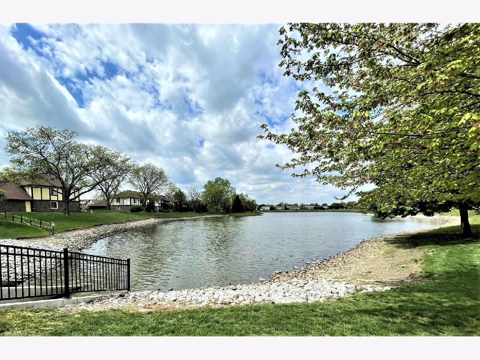
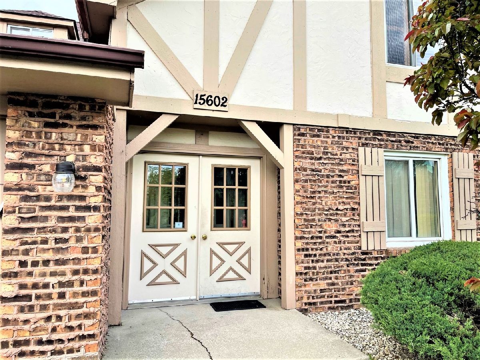
Room Specifics
Total Bedrooms: 2
Bedrooms Above Ground: 2
Bedrooms Below Ground: 0
Dimensions: —
Floor Type: Wood Laminate
Full Bathrooms: 2
Bathroom Amenities: Double Sink
Bathroom in Basement: 0
Rooms: Foyer,Balcony/Porch/Lanai,Screened Porch
Basement Description: None
Other Specifics
| 1 | |
| Concrete Perimeter | |
| Concrete | |
| Porch, Porch Screened, In Ground Pool | |
| Water View,Sidewalks,Streetlights,Waterfront | |
| COMMON | |
| — | |
| Full | |
| Wood Laminate Floors, Laundry Hook-Up in Unit, Storage, Walk-In Closet(s) | |
| Range, Microwave, Dishwasher, High End Refrigerator, Stainless Steel Appliance(s), Built-In Oven, Gas Cooktop, Gas Oven | |
| Not in DB | |
| — | |
| — | |
| Exercise Room, Storage, On Site Manager/Engineer, Party Room, Indoor Pool, Pool, Sauna, Spa/Hot Tub, Ceiling Fan, Clubhouse, Covered Porch, In Ground Pool, Patio, Screened Porch, Security Lighting, Trail(s), Water View | |
| Gas Log |
Tax History
| Year | Property Taxes |
|---|---|
| 2021 | $1,090 |
| 2022 | $1,376 |
Contact Agent
Nearby Similar Homes
Nearby Sold Comparables
Contact Agent
Listing Provided By
Coldwell Banker Realty


