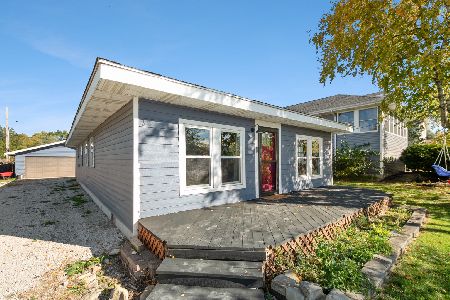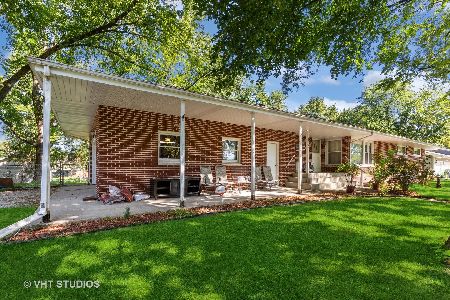15606 Sweedler Road, Manhattan, Illinois 60442
$1,000,000
|
Sold
|
|
| Status: | Closed |
| Sqft: | 3,274 |
| Cost/Sqft: | $365 |
| Beds: | 4 |
| Baths: | 3 |
| Year Built: | 1943 |
| Property Taxes: | $12,358 |
| Days On Market: | 189 |
| Lot Size: | 3,28 |
Description
Retreat, Recharge, Repeat, 3.28 Acres of Luxury in Manhattan. More than a home, this is your own private estate, masterfully reimagined to perfection. Nestled on 3.28 acres of secluded serenity and mature trees, this rich historic residence has been extensively remodeled and thoughtfully designed to blend timeless charm with luxurious, modern living. A circular drive leads to a light-filled home that invites you to slow down and savor every moment. The estate includes a beautifully updated main residence, a carriage house with a 3-car garage and second-floor loft, a 24'x32' pole barn, a 20'x40' in-ground pool with a pool house an exceptional personal retreat made for entertaining, relaxing, and living well. The main residence has been impeccably maintained, with curated updates throughout, including Marvin windows, an updated roof, Hardie Board siding, and a welcoming front porch with a tongue-and-groove ceiling, ideal for taking in the peaceful surroundings. A main level interior remodel completed in 2022 brought thoughtful luxurious updates while preserving the home's warmth and character. Inside, white oak flooring graces the main level, where a formal living room with a fireplace and custom bookcases flows into a dining room overlooking the expansive patio. The breathtaking kitchen, designed to impress with custom Hampshire cabinetry, a striking white oak island, quartz countertops, and a large picture window that fills the space with natural light and frames the beauty of the outdoors. A sunny breakfast room adds charm and warmth, making this kitchen the true heart of the home. The family room is a true centerpiece with a dramatic floor-to-ceiling stone fireplace and coffered ceilings. An essential mudroom features an exquisite cherrywood built-in, blending elegance with everyday function. Downstairs, a partially finished basement offers a flexible storage space and includes a built-in sauna, perfect for at-home workouts or unwinding after a long day. Upstairs, escape to the primary suite with a breathtaking floor-to-ceiling window overlooking the lush grounds, a custom walk-in closet, and a spa-inspired bath with built-in vanity and a spacious luxurious shower. Three additional spacious bedrooms and an updated bath with a large soaking tub and separate vanity area complete the upper level. Additional features include a whole-home generator for peace of mind and comfort year-round. Though it feels like a world away, this private retreat is just minutes from town, shops, Metra, restaurants, and steps from the scenic Wauponsee Glacial Trail. Located in the award-winning Lincoln Way School District, this rare property offers small-town charm with big-time luxury. A once-in-a-lifetime opportunity to own one of Manhattan's most extraordinary and special estates. Property is on two parcels, home and barn are on county property (unincorporated) and pool and carriage house on village property.
Property Specifics
| Single Family | |
| — | |
| — | |
| 1943 | |
| — | |
| — | |
| No | |
| 3.28 |
| Will | |
| — | |
| 0 / Not Applicable | |
| — | |
| — | |
| — | |
| 12417920 | |
| 1412201000020020 |
Nearby Schools
| NAME: | DISTRICT: | DISTANCE: | |
|---|---|---|---|
|
Grade School
Anna Mcdonald Elementary School |
114 | — | |
|
Middle School
Manhattan Junior High School |
114 | Not in DB | |
|
High School
Lincoln-way West High School |
210 | Not in DB | |
Property History
| DATE: | EVENT: | PRICE: | SOURCE: |
|---|---|---|---|
| 11 Sep, 2025 | Sold | $1,000,000 | MRED MLS |
| 20 Aug, 2025 | Under contract | $1,196,000 | MRED MLS |
| 12 Jul, 2025 | Listed for sale | $1,196,000 | MRED MLS |
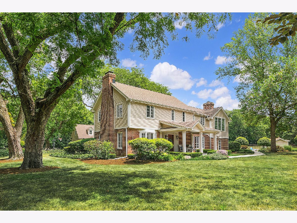
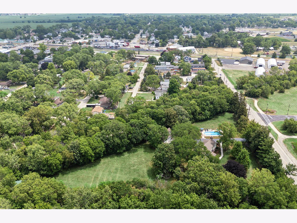
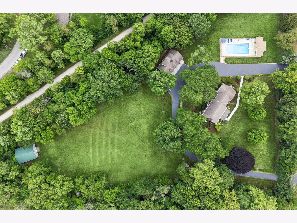
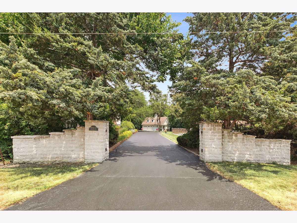
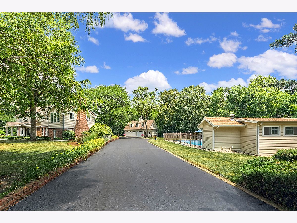
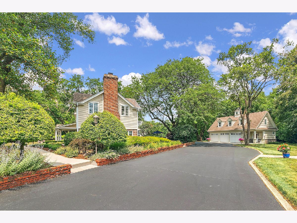
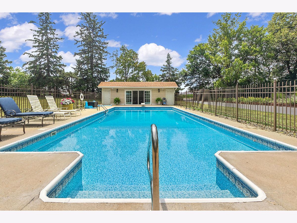
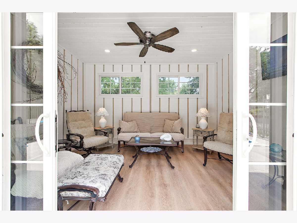
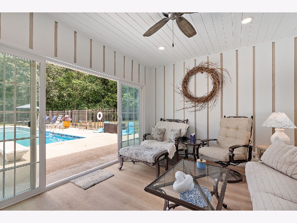
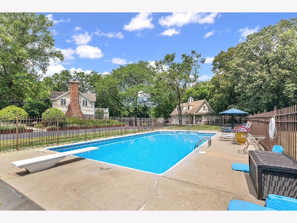
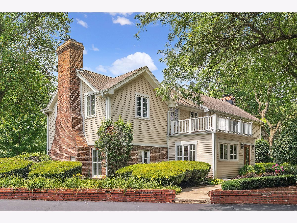
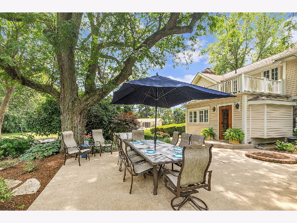
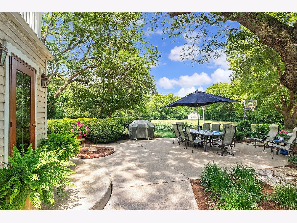
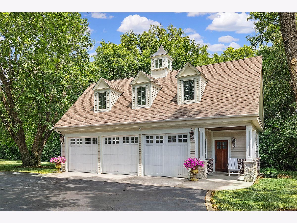
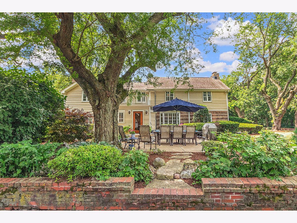
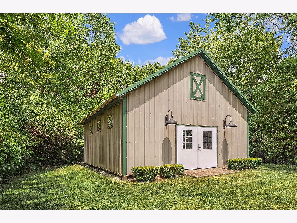
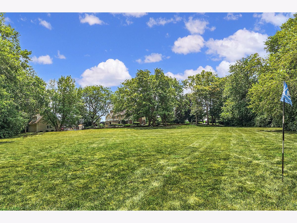
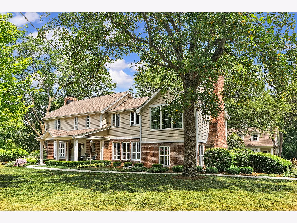
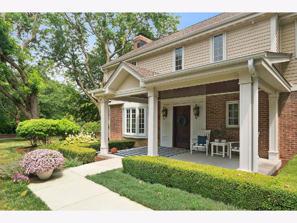
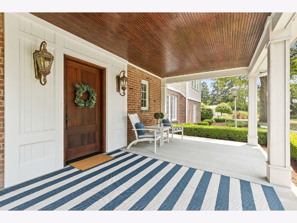
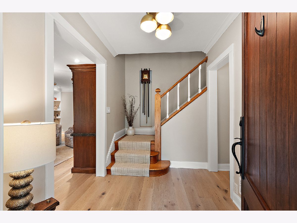
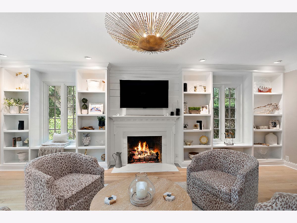
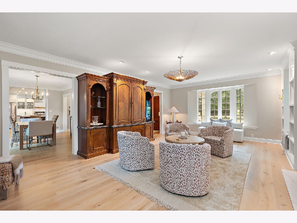
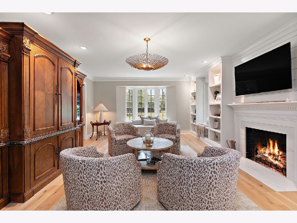
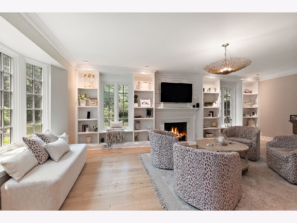
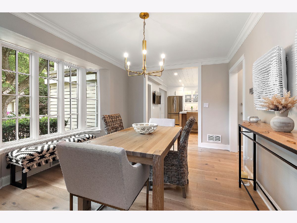
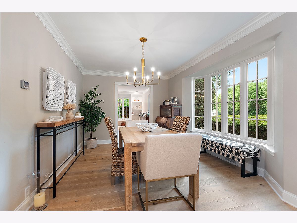
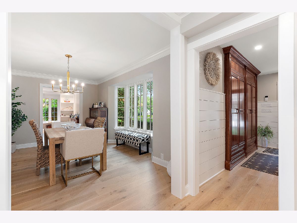
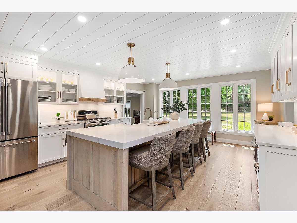
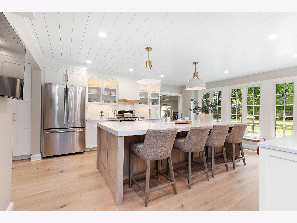
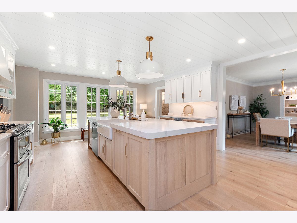
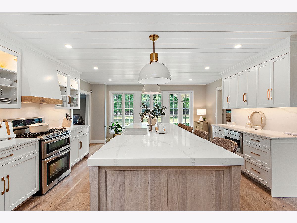
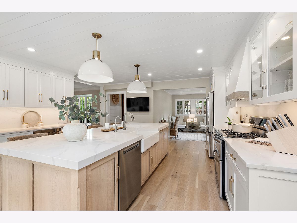
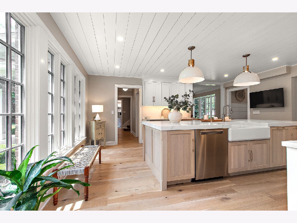
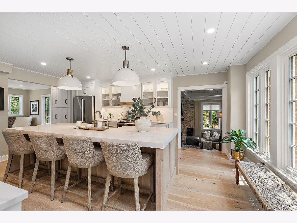
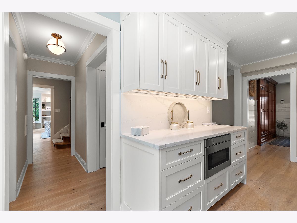
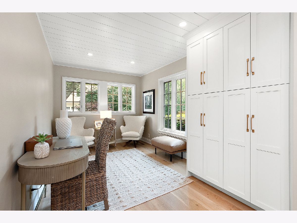
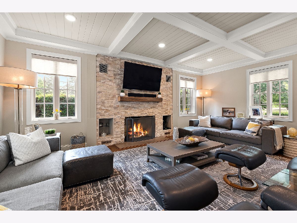
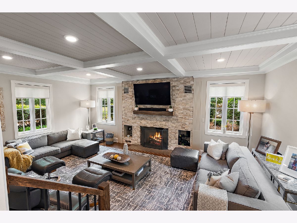
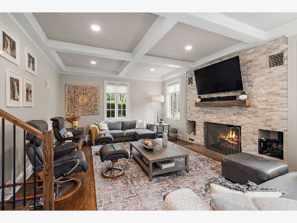
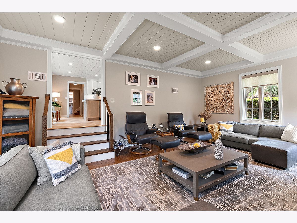
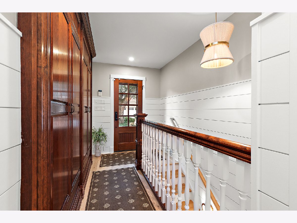
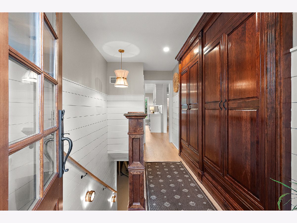
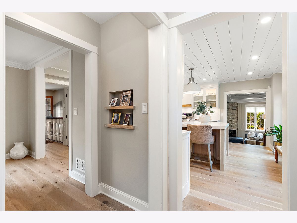
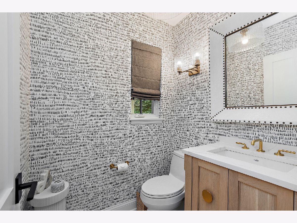
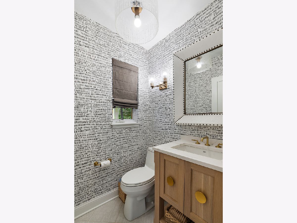
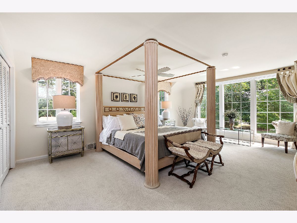
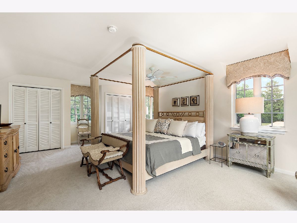
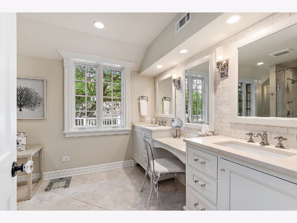
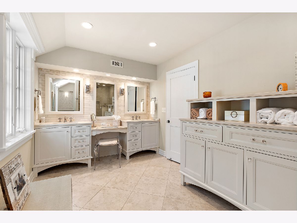
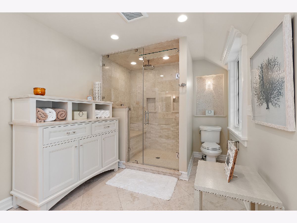
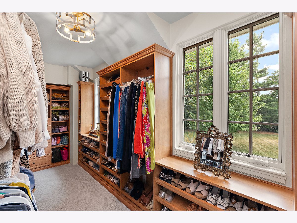
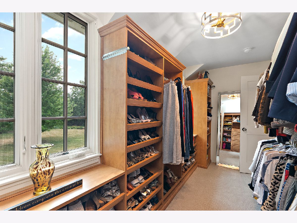
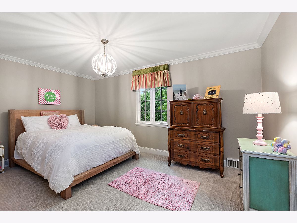
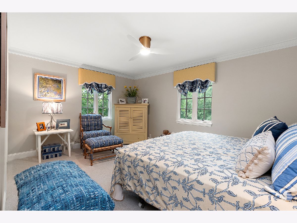
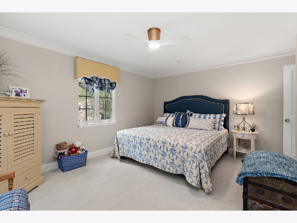
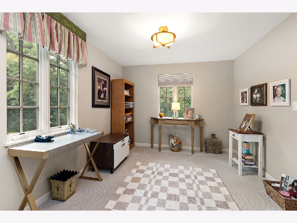
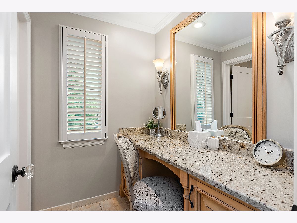
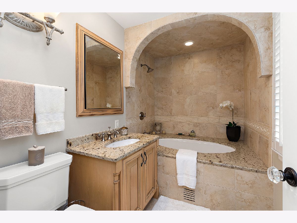
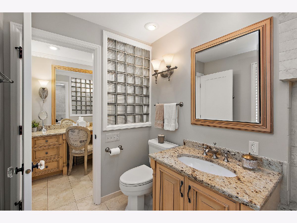
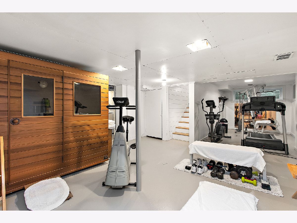
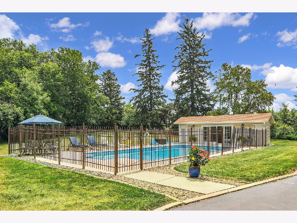
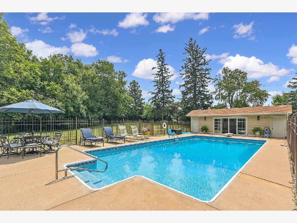
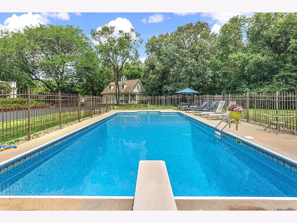
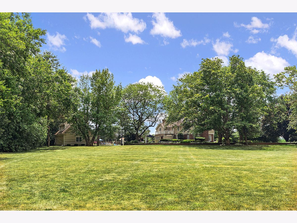
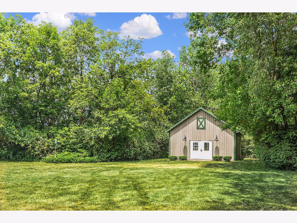
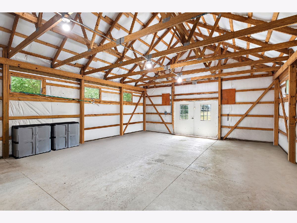
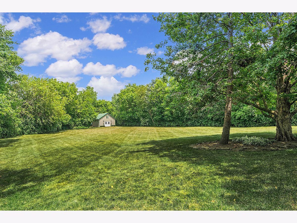
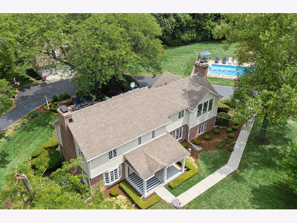
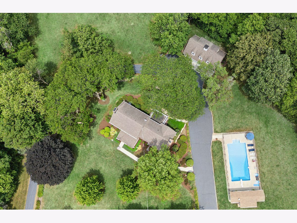
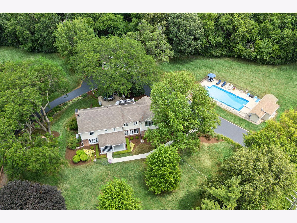
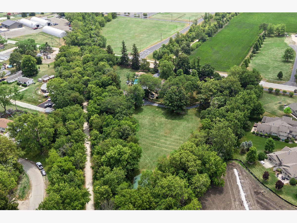
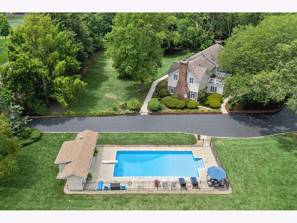
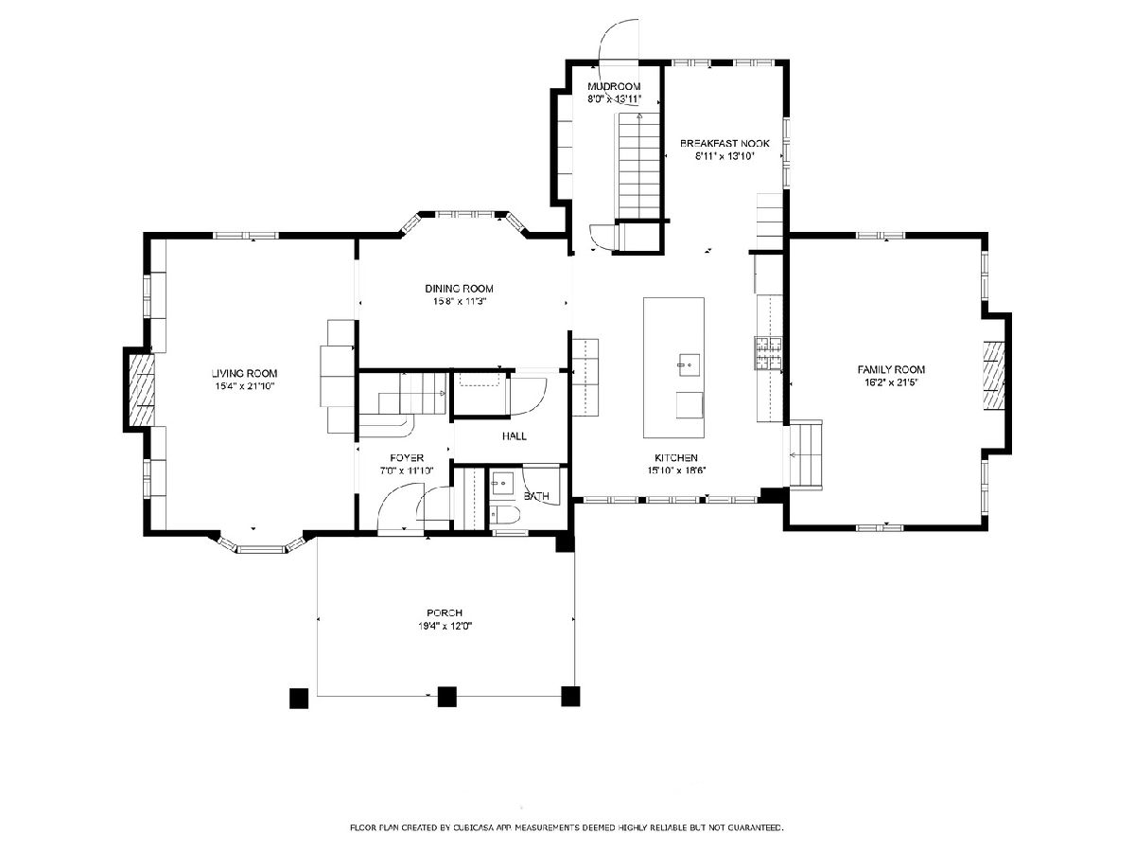
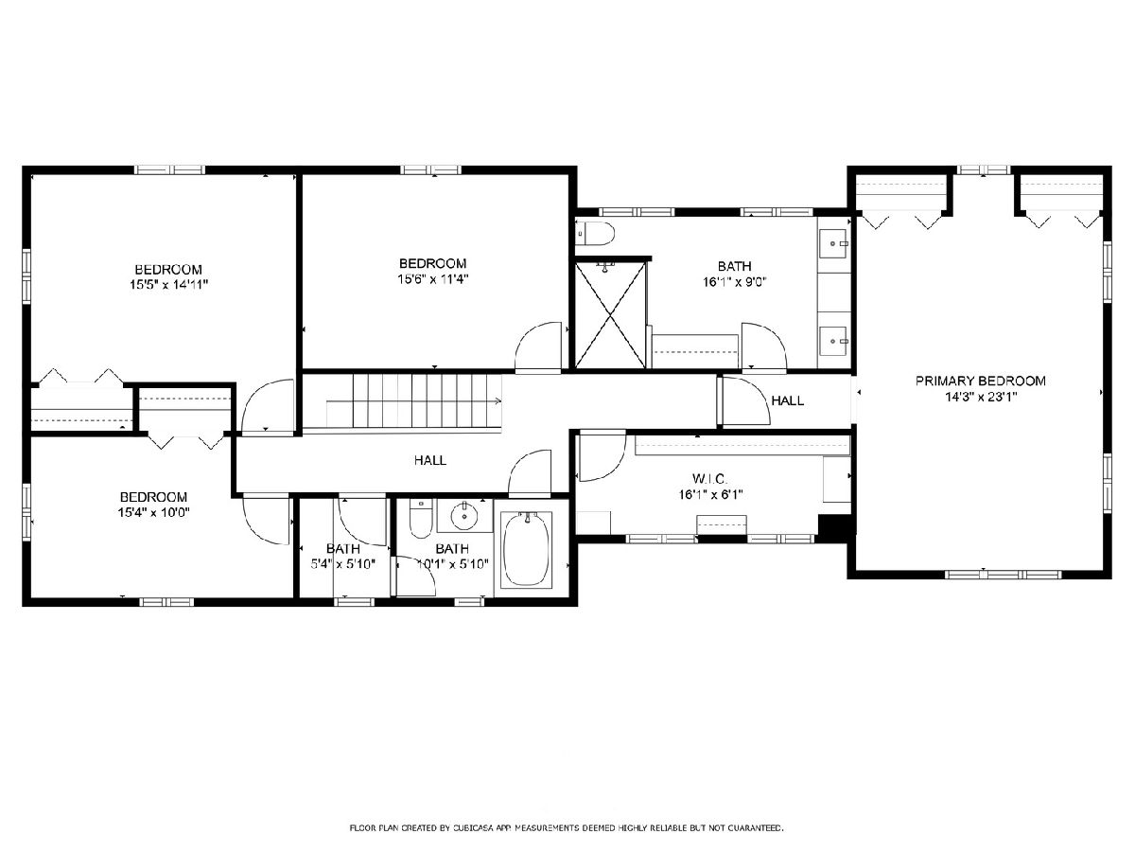
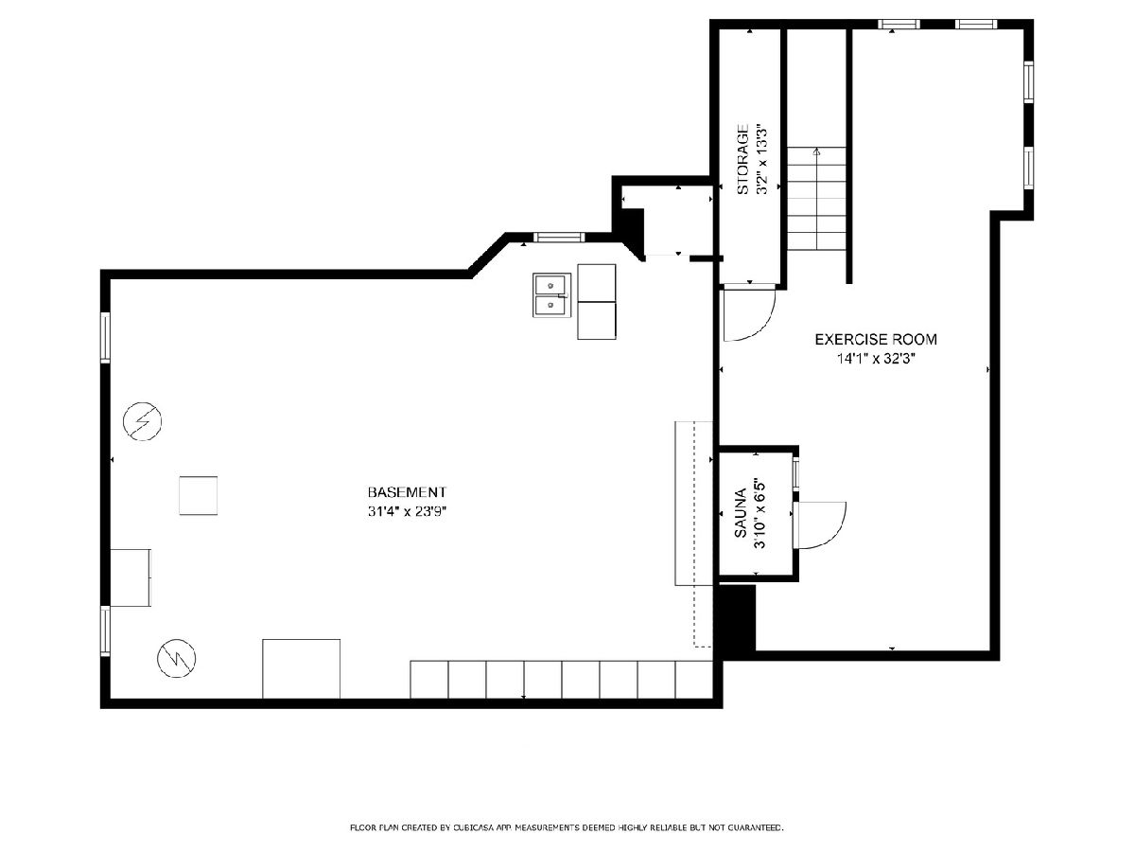
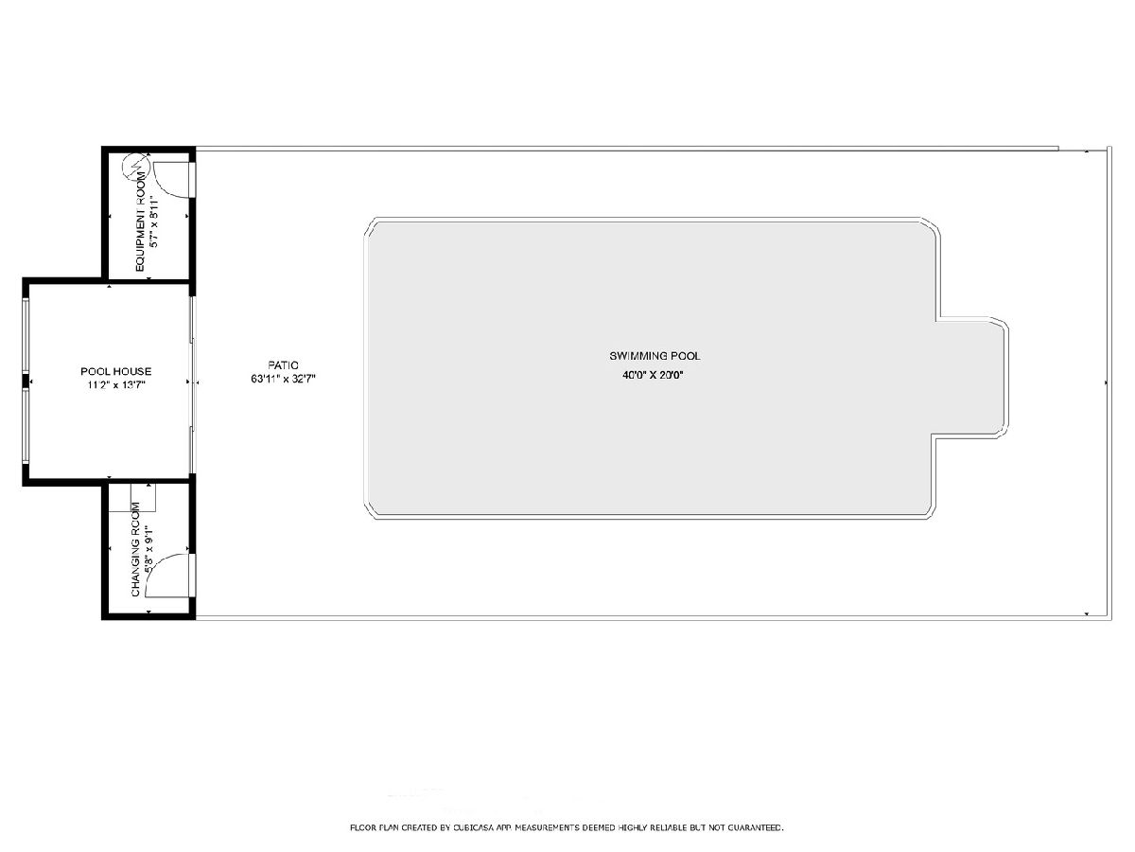
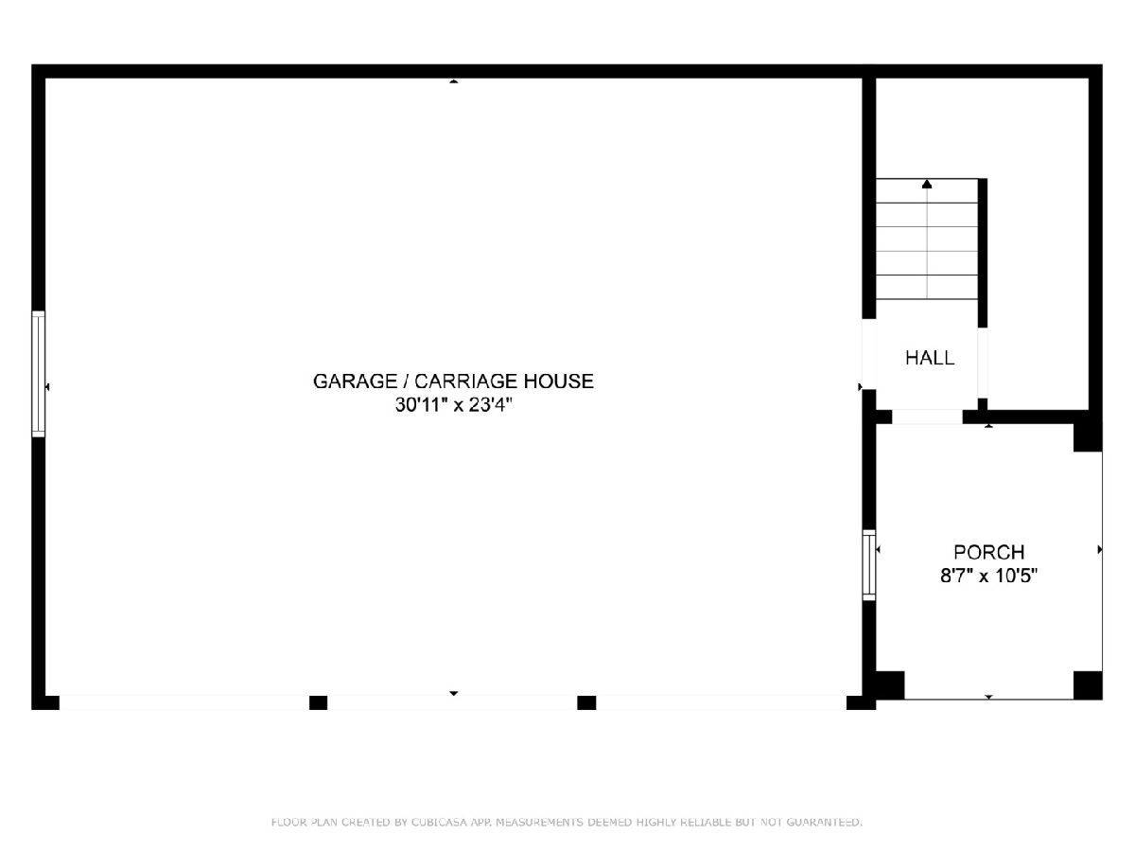
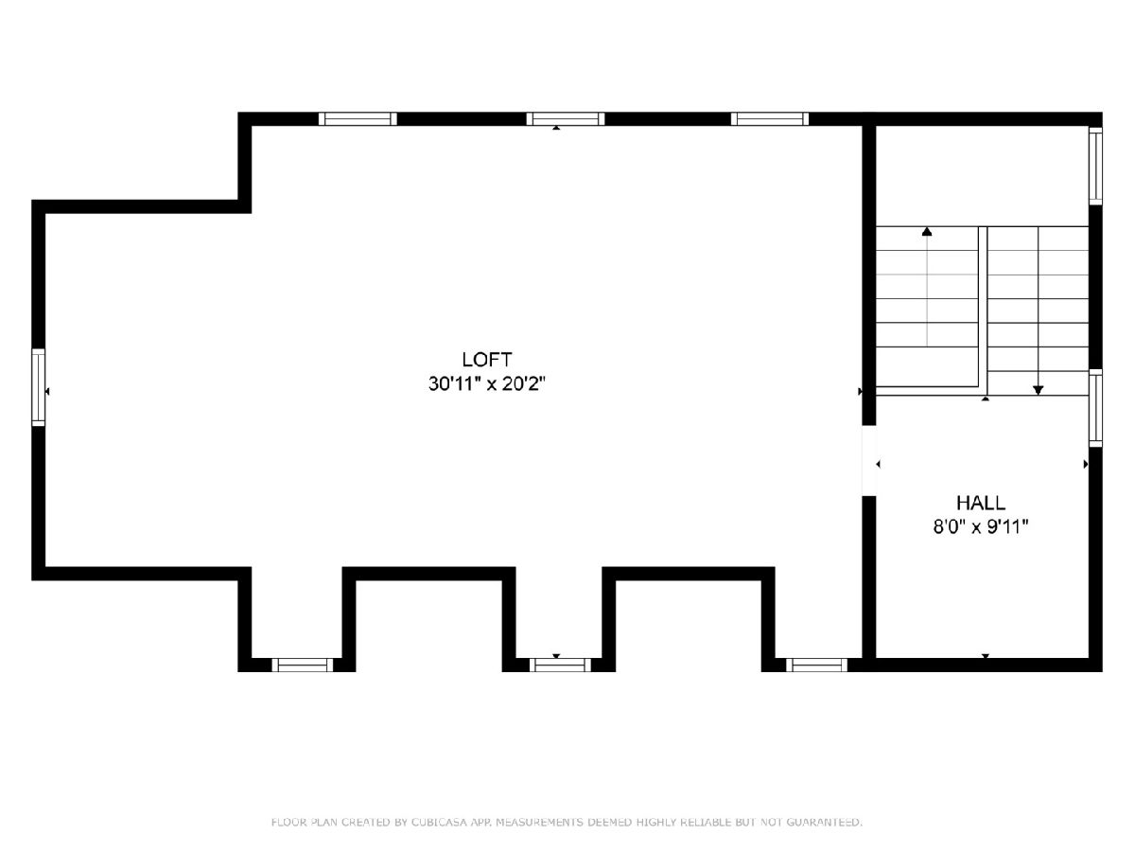
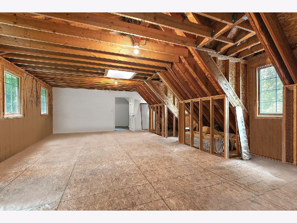
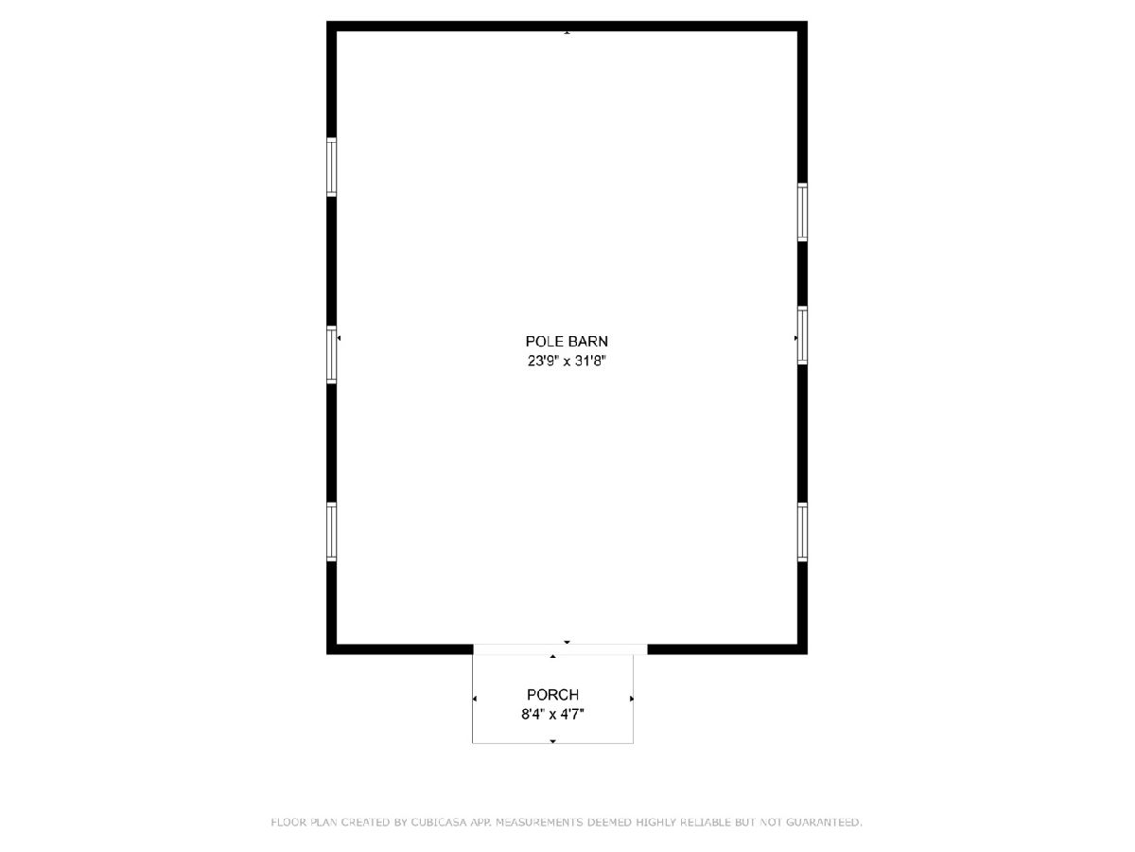
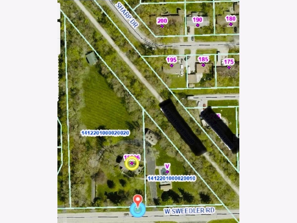
Room Specifics
Total Bedrooms: 4
Bedrooms Above Ground: 4
Bedrooms Below Ground: 0
Dimensions: —
Floor Type: —
Dimensions: —
Floor Type: —
Dimensions: —
Floor Type: —
Full Bathrooms: 3
Bathroom Amenities: Separate Shower,Double Sink,Soaking Tub
Bathroom in Basement: 0
Rooms: —
Basement Description: —
Other Specifics
| 3 | |
| — | |
| — | |
| — | |
| — | |
| 475X759X627 | |
| Unfinished | |
| — | |
| — | |
| — | |
| Not in DB | |
| — | |
| — | |
| — | |
| — |
Tax History
| Year | Property Taxes |
|---|---|
| 2025 | $12,358 |
Contact Agent
Nearby Similar Homes
Nearby Sold Comparables
Contact Agent
Listing Provided By
@properties Christie's International Real Estate

