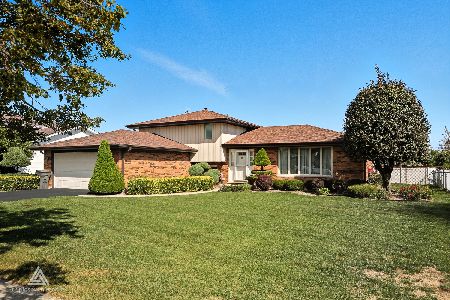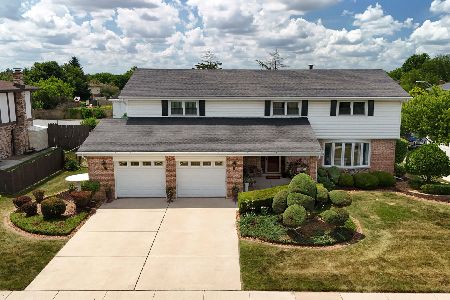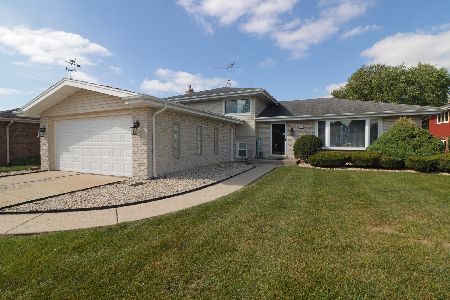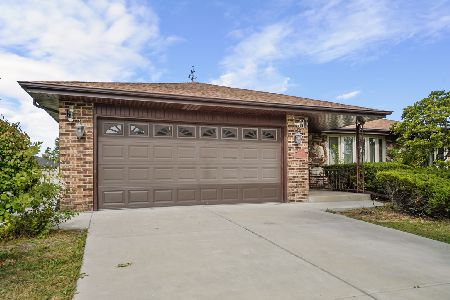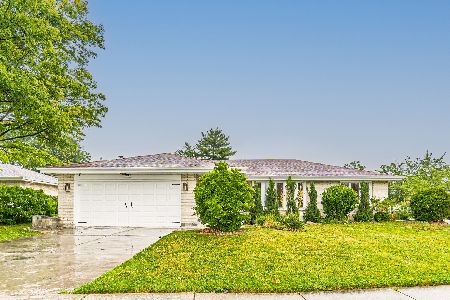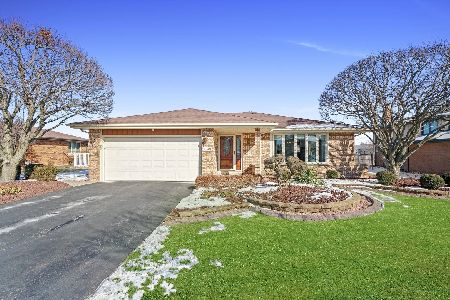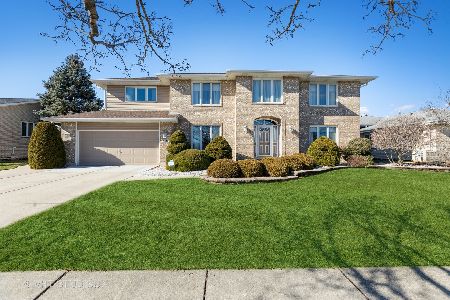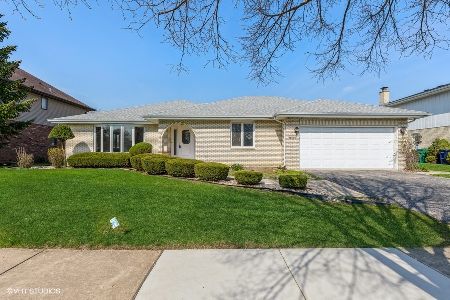15607 Brassie Drive, Orland Park, Illinois 60462
$265,000
|
Sold
|
|
| Status: | Closed |
| Sqft: | 2,030 |
| Cost/Sqft: | $135 |
| Beds: | 3 |
| Baths: | 2 |
| Year Built: | 1984 |
| Property Taxes: | $5,213 |
| Days On Market: | 2835 |
| Lot Size: | 0,23 |
Description
So much to like about this wonderful Orland Park home. The seller says it was a perfect home and location to raise a family in. Now it has been made literally Move-In ready for the next owners. New carpet and 6 panel doors in 2018. New landscaping and driveway in 2017. New furnace and A/C in 2016. New water heater in 2014. The roof was new in 2004 and has many years left on it. No major mechanicals to worry about. All windows recently replaced except for family room & kitchen, as they are still in great shape. The kitchen has plenty of table space, polished hardwood flooring and SS appliances. Again, all the carpet is new! Almost 2000 sq ft of living space! Enjoy the deck in the private, fenced-in back yard. Location is outstanding in this one way in, one way out subdivision. Close to the fire department. School bus stop at end of the street. Close to all kinds of shopping and restaurants. Schools are fantastic! Premium home in a premium location. Come see it for yourself!!
Property Specifics
| Single Family | |
| — | |
| — | |
| 1984 | |
| None | |
| — | |
| No | |
| 0.23 |
| Cook | |
| Golfview | |
| 0 / Not Applicable | |
| None | |
| Lake Michigan | |
| Public Sewer | |
| 09918758 | |
| 27144110070000 |
Nearby Schools
| NAME: | DISTRICT: | DISTANCE: | |
|---|---|---|---|
|
Middle School
Jerling Junior High School |
135 | Not in DB | |
|
High School
Carl Sandburg High School |
230 | Not in DB | |
Property History
| DATE: | EVENT: | PRICE: | SOURCE: |
|---|---|---|---|
| 27 Aug, 2018 | Sold | $265,000 | MRED MLS |
| 31 Jul, 2018 | Under contract | $274,900 | MRED MLS |
| — | Last price change | $278,900 | MRED MLS |
| 17 Apr, 2018 | Listed for sale | $295,000 | MRED MLS |
Room Specifics
Total Bedrooms: 3
Bedrooms Above Ground: 3
Bedrooms Below Ground: 0
Dimensions: —
Floor Type: Carpet
Dimensions: —
Floor Type: Carpet
Full Bathrooms: 2
Bathroom Amenities: —
Bathroom in Basement: 0
Rooms: Utility Room-Lower Level
Basement Description: None
Other Specifics
| 2 | |
| Concrete Perimeter | |
| Asphalt | |
| Deck | |
| Fenced Yard,Landscaped | |
| 80X128 | |
| — | |
| None | |
| Hardwood Floors | |
| Range, Microwave, Dishwasher, Refrigerator, Washer, Dryer, Disposal | |
| Not in DB | |
| Sidewalks, Street Lights, Street Paved | |
| — | |
| — | |
| Wood Burning, Attached Fireplace Doors/Screen, Gas Log |
Tax History
| Year | Property Taxes |
|---|---|
| 2018 | $5,213 |
Contact Agent
Nearby Similar Homes
Nearby Sold Comparables
Contact Agent
Listing Provided By
Select a Fee RE System

